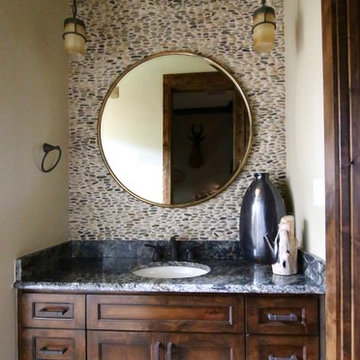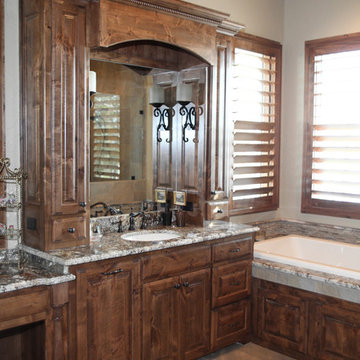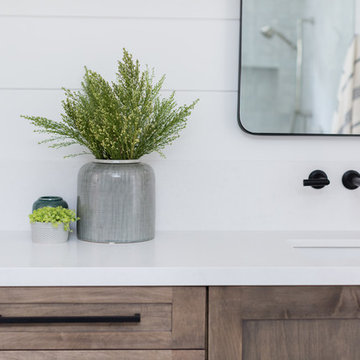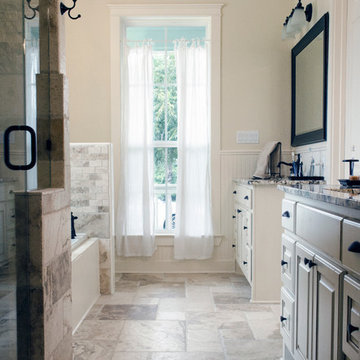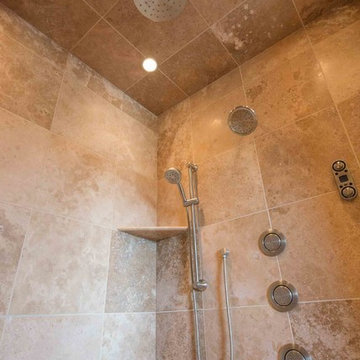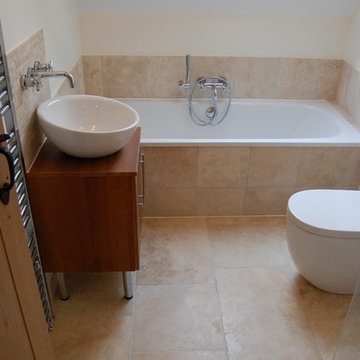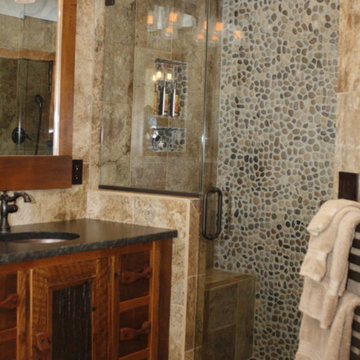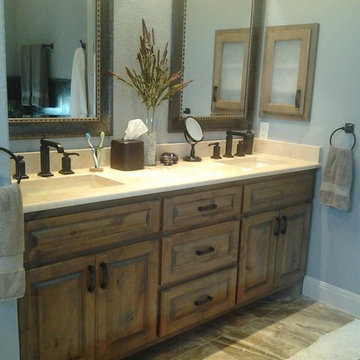Country Bathroom Design Ideas with Travertine Floors
Refine by:
Budget
Sort by:Popular Today
141 - 160 of 976 photos
Item 1 of 3
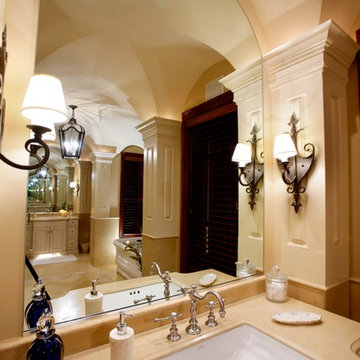
Designed by MossCreek, this beautiful timber frame home includes signature MossCreek style elements such as natural materials, expression of structure, elegant rustic design, and perfect use of space in relation to build site. Photo by Mark Smith
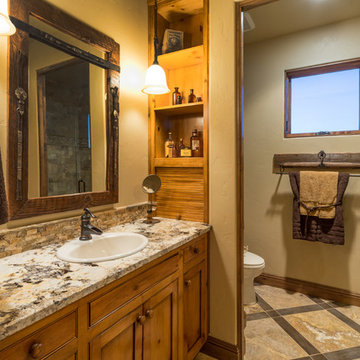
Chandler Photography
Contractor: Chuck Rose of CL Rose Construction - http://clroseconstruction.com
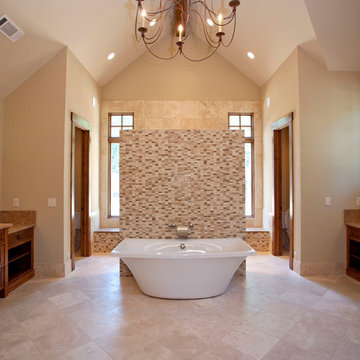
Master Suite Bath -
Travertine tile floors, tavertine and glass tile shower walls, Kohler plumbing & Distressed stained cabinets
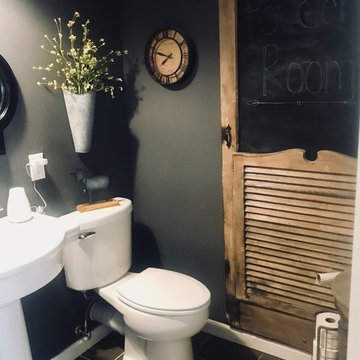
The house did not have a bathroom near the kitchen/family room, so we had one built in. It's a small, cozy and perfect space.
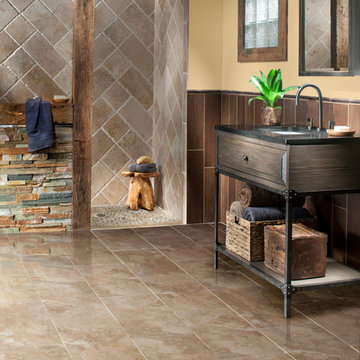
Tarsus Beige Polished Porcelain Tile 12in. x 24in.
Gold Pebble Marble Mosaic 12in. x 12in.
Golden Harvest Slate Panel Ledger 6in. x 24in.
Antique Parma Brushed Travertine Tile 8in. x 8in.
Antique Parma Travertine Tile 8in. x 16in.
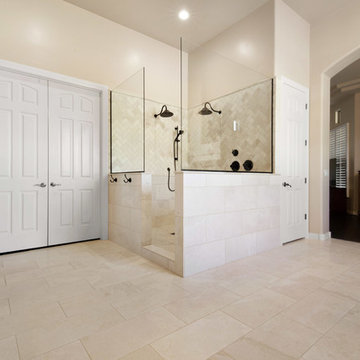
We took this dated Master Bathroom and leveraged its size to create a spa like space and experience. The expansive space features a large vanity with storage cabinets that feature SOLLiD Value Series – Tahoe Ash cabinets, Fairmont Designs Apron sinks, granite countertops and Tahoe Ash matching mirror frames for a modern rustic feel. The design is completed with Jeffrey Alexander by Hardware Resources Durham cabinet pulls that are a perfect touch to the design. We removed the glass block snail shower and the large tub deck and replaced them with a large walk-in shower and stand-alone bathtub to maximize the size and feel of the space. The floor tile is travertine and the shower is a mix of travertine and marble. The water closet is accented with Stikwood Reclaimed Weathered Wood to bring a little character to a usually neglected spot!
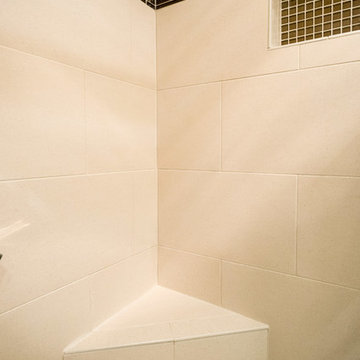
This Mission Valley shower was remodeled with polished chrome fixtures and a sliding glass door for a traiditonal and modern twist. Photos by John Gerson. www.choosechi.com
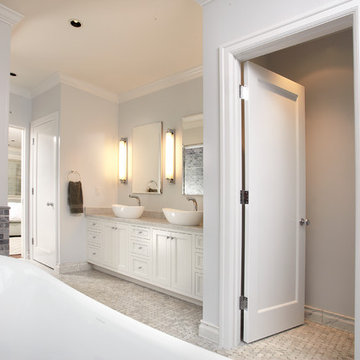
Master Bathroom - Crystal Springs Custom Residence Designed by SDG Architects / Photo by Mats Bodin
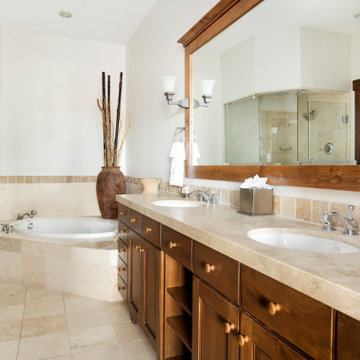
Travertine floor, bathtub surround and walk in shower, jetted tub , double vanity sinks with travertine countertop and alder wood cabinets
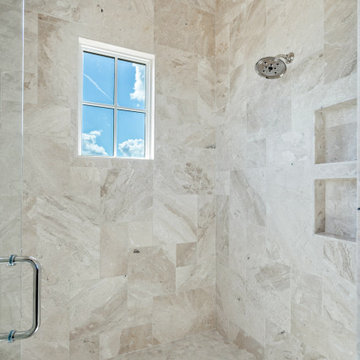
Modern farmhouse bathroom, with soaking tub under window, custom shelving and travertine tile.
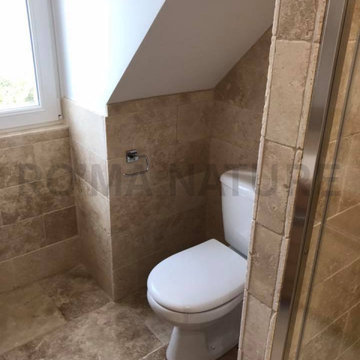
Salle de Bain réalisée en Travertin.
RO'MA Nature a fourni : le dallage en Travertin, le parement en Travertin, le bac à douche sur-mesure en Travertin, la vasque en Travertin, le mobilier et la robinetterie.
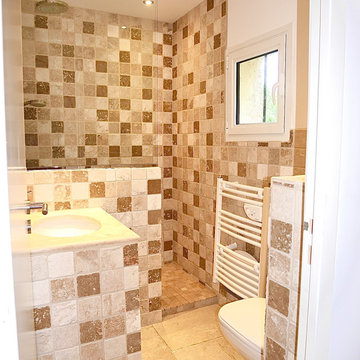
cagibi transformé en salle d'eau avec wc suspendu, douche à l'italienne, faience en pierre de 10x10, lavabo en pierre posé sur jambage
Country Bathroom Design Ideas with Travertine Floors
8


