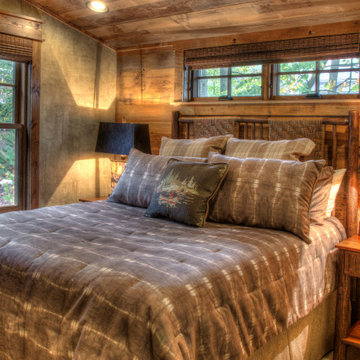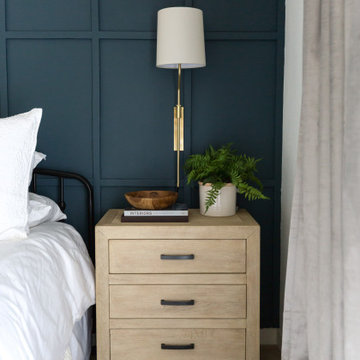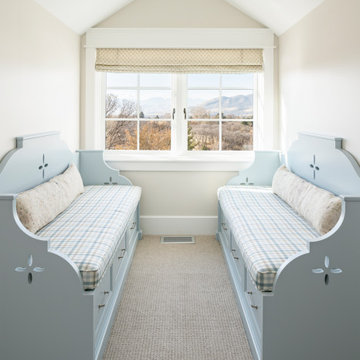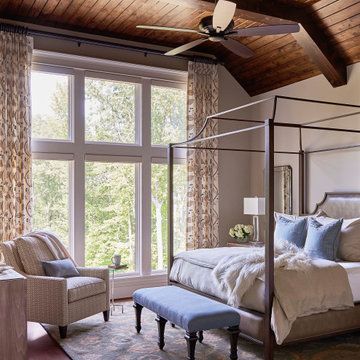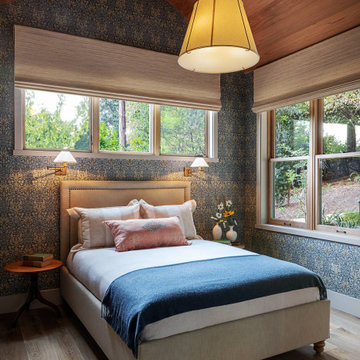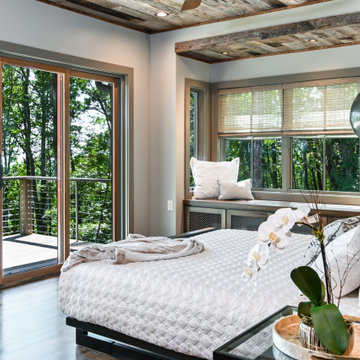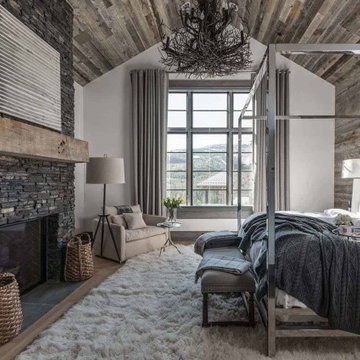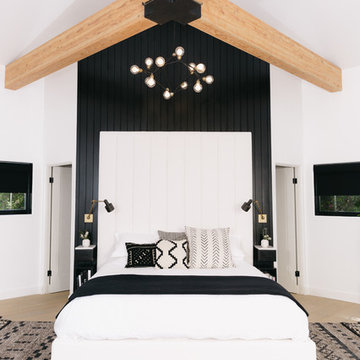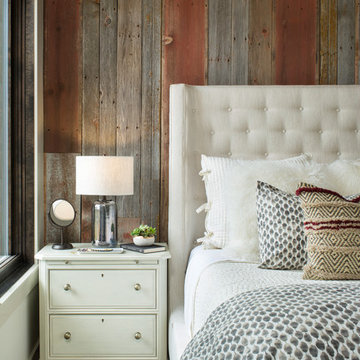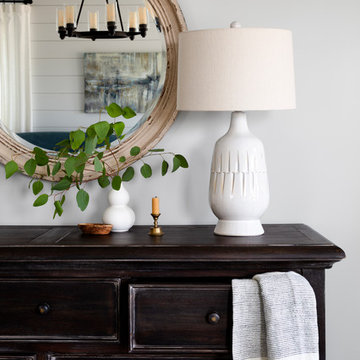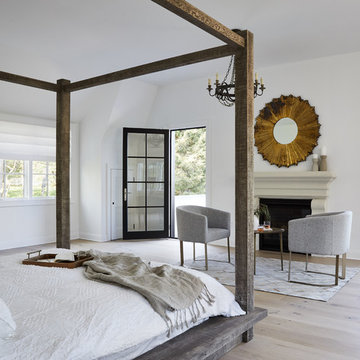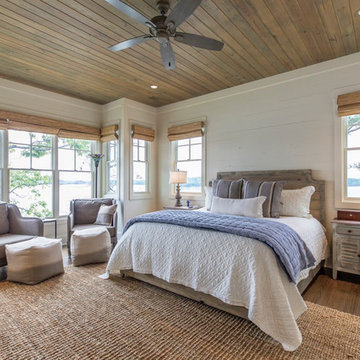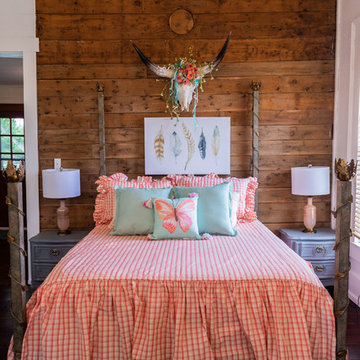Country Bedroom Design Ideas
Sort by:Popular Today
61 - 80 of 72,250 photos
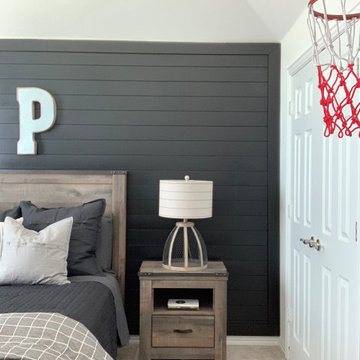
We collaborated with Interior Specialist, Aspen Vanhoorebeck from @acozyblessednest, in her teenage boy's bedroom redesign.
Originally Aspen’s 16-year-old son wanted all-black painted bedroom walls. Not especially thrilled on the dark color choice (she hoped the room would easily transition into a guest room when he went to college), Aspen looked for another option. When she found our smooth Timeless Nickel Gap Midnight Black shiplap, she and her son were able to reach a happy medium.
At the end of her project, Aspen shared, "We loved working with UFP-Edge to put the black nickel gap shiplap in my son's room. My favorite part is that it comes pre-cut to fit the wall. It made the project easy enough for anyone to do! Not only do I love it, but my son does too! We’ve gotten so many compliments. I can’t wait for the next project!"
Our UFP-Edge Timeless nickel gap shiplap adds incredible character to any space with its sleek lines and clean finish. The lasting appeal of smooth shiplap provides the perfect design element for a variety of design styles, including both modern farmhouse and transitional. Take your interior design to the next level by installing Timeless shiplap for added dimension and character.

WINNER: Silver Award – One-of-a-Kind Custom or Spec 4,001 – 5,000 sq ft, Best in American Living Awards, 2019
Affectionately called The Magnolia, a reference to the architect's Southern upbringing, this project was a grass roots exploration of farmhouse architecture. Located in Phoenix, Arizona’s idyllic Arcadia neighborhood, the home gives a nod to the area’s citrus orchard history.
Echoing the past while embracing current millennial design expectations, this just-complete speculative family home hosts four bedrooms, an office, open living with a separate “dirty kitchen”, and the Stone Bar. Positioned in the Northwestern portion of the site, the Stone Bar provides entertainment for the interior and exterior spaces. With retracting sliding glass doors and windows above the bar, the space opens up to provide a multipurpose playspace for kids and adults alike.
Nearly as eyecatching as the Camelback Mountain view is the stunning use of exposed beams, stone, and mill scale steel in this grass roots exploration of farmhouse architecture. White painted siding, white interior walls, and warm wood floors communicate a harmonious embrace in this soothing, family-friendly abode.
Project Details // The Magnolia House
Architecture: Drewett Works
Developer: Marc Development
Builder: Rafterhouse
Interior Design: Rafterhouse
Landscape Design: Refined Gardens
Photographer: ProVisuals Media
Awards
Silver Award – One-of-a-Kind Custom or Spec 4,001 – 5,000 sq ft, Best in American Living Awards, 2019
Featured In
“The Genteel Charm of Modern Farmhouse Architecture Inspired by Architect C.P. Drewett,” by Elise Glickman for Iconic Life, Nov 13, 2019
Find the right local pro for your project
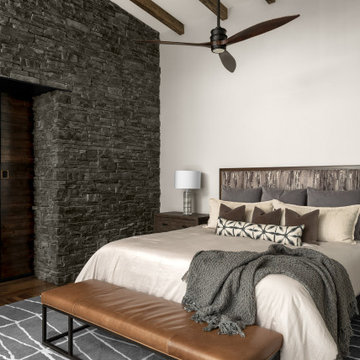
Master bedroom with a neutral color palette, vaulted ceilings, stone wall accent and wood beams.

Wonderfully executed Farm house modern Master Bedroom. T&G Ceiling, with custom wood beams. Steel surround fireplace and 8' hardwood floors imported from Europe
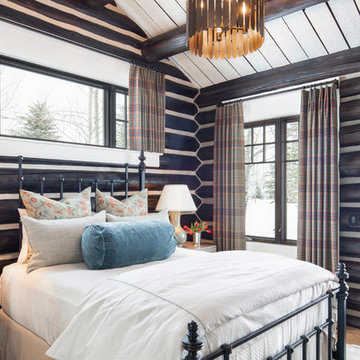
Clients renovating their primary residence first wanted to create an inviting guest house they could call home during their renovation. Traditional in it's original construction, this project called for a rethink of lighting (both through the addition of windows to add natural light) as well as modern fixtures to create a blended transitional feel. We used bright colors in the kitchen to create a big impact in a small space. All told, the result is cozy, inviting and full of charm.
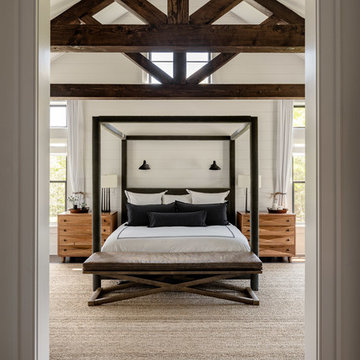
Master bedroom with bed centered in room and exposed roof trusses.
Photographer: Rob Karosis
Country Bedroom Design Ideas
4
