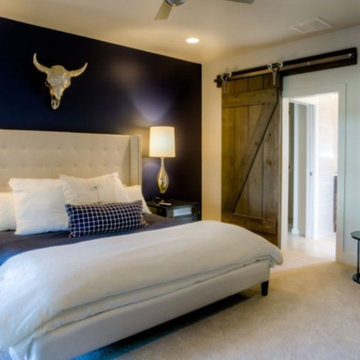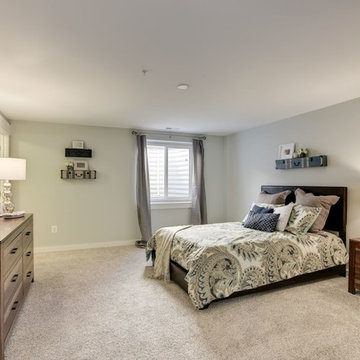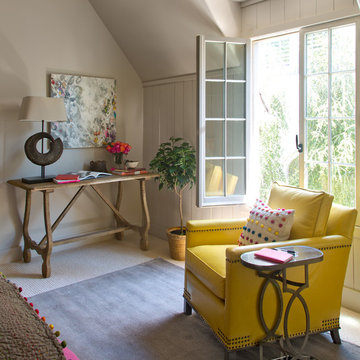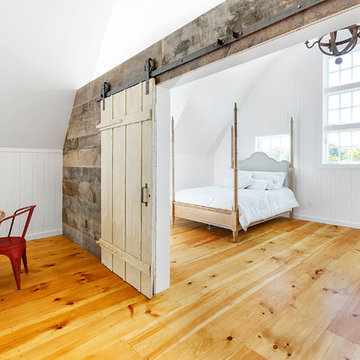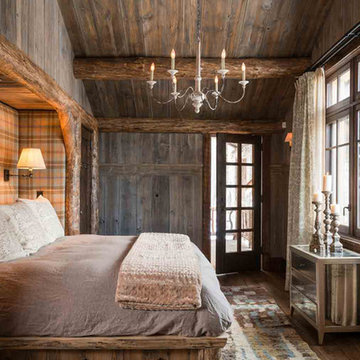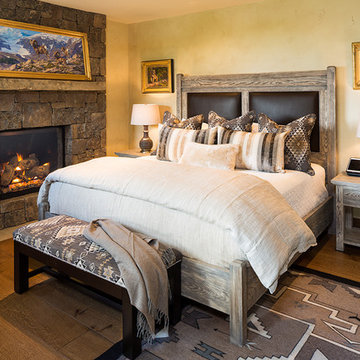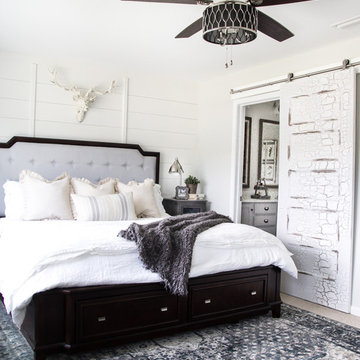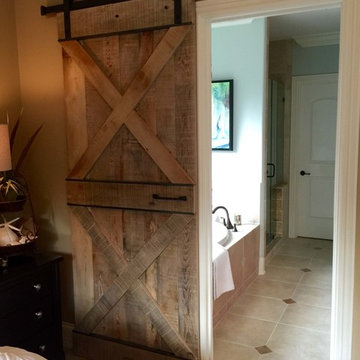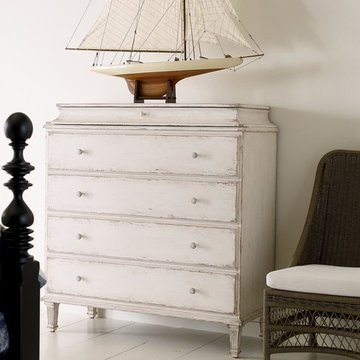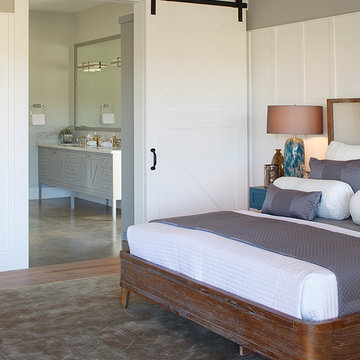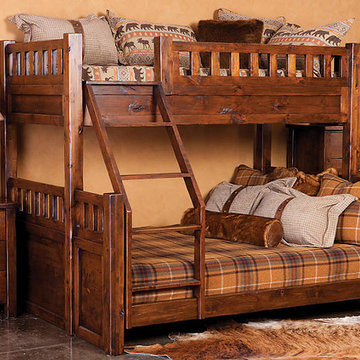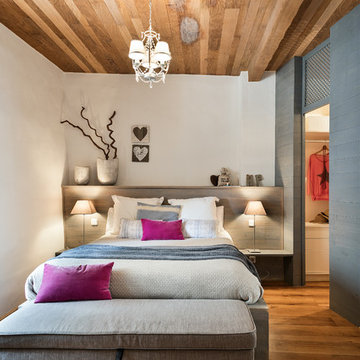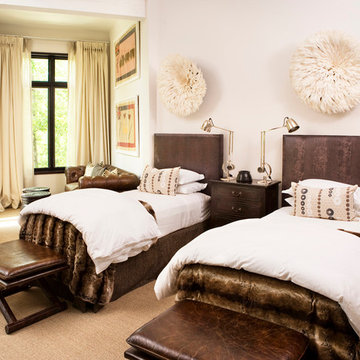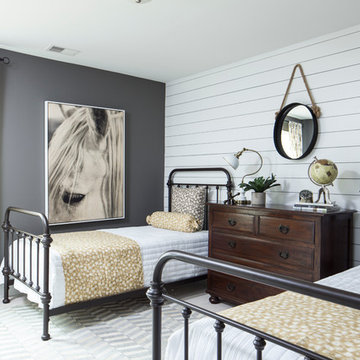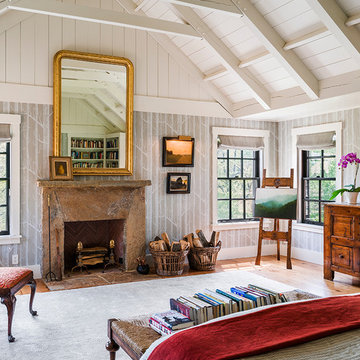Bedroom Photos
Refine by:
Budget
Sort by:Popular Today
141 - 160 of 72,189 photos
Item 1 of 4
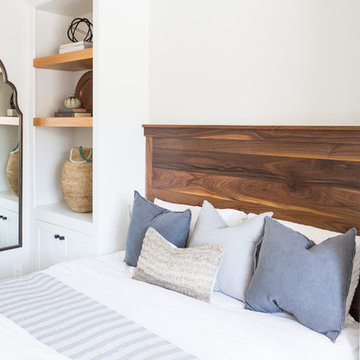
Home office/ guest bedroom with custom builtins, murphy bed, and desk.
Custom walnut headboard, oak shelves
Find the right local pro for your project
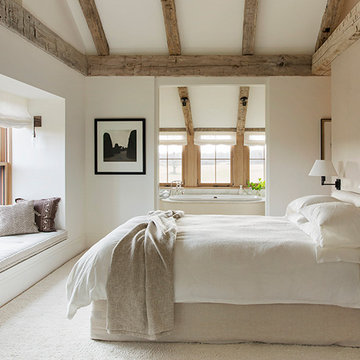
This light and bright bedroom features soaring peaked ceiling, modern wall hung nightstands, a custom bed and window seat, and an upholstered wall. An almost wall-to-wall custom area rug is soft underfoot and pairs well with the subtle texture of the plaster walls.
Photography by Eric Roth
Custom Upholstered Bed by KWI
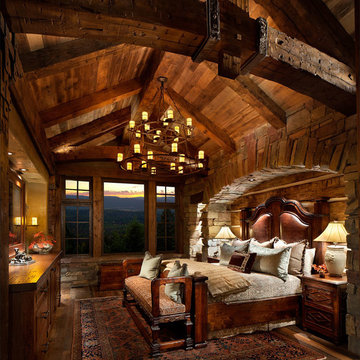
Located in Whitefish, Montana near one of our nation’s most beautiful national parks, Glacier National Park, Great Northern Lodge was designed and constructed with a grandeur and timelessness that is rarely found in much of today’s fast paced construction practices. Influenced by the solid stacked masonry constructed for Sperry Chalet in Glacier National Park, Great Northern Lodge uniquely exemplifies Parkitecture style masonry. The owner had made a commitment to quality at the onset of the project and was adamant about designating stone as the most dominant material. The criteria for the stone selection was to be an indigenous stone that replicated the unique, maroon colored Sperry Chalet stone accompanied by a masculine scale. Great Northern Lodge incorporates centuries of gained knowledge on masonry construction with modern design and construction capabilities and will stand as one of northern Montana’s most distinguished structures for centuries to come.
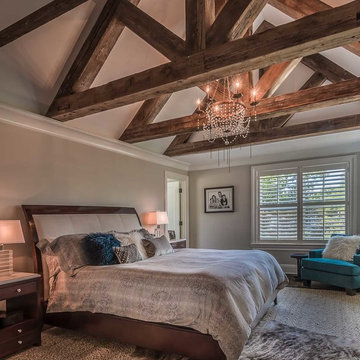
Timber beams were salvaged from an actual barn - Fiegle’s Wind Mill Barn in Markesan, Wisconsin built in the late 1800s – for a special ceiling in the master bedroom.
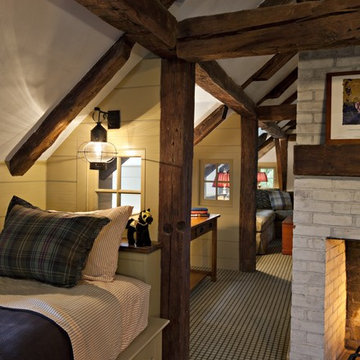
Built-in bunks in the attic loft accomodate the children's slumber parties.
Robert Benson Photography
8
