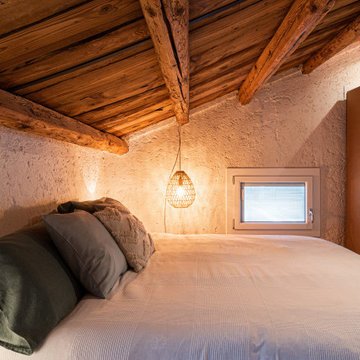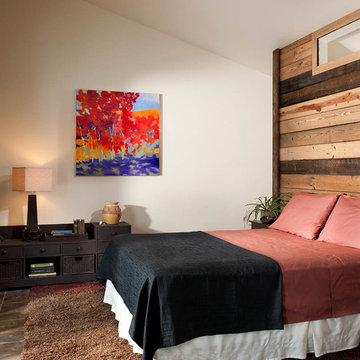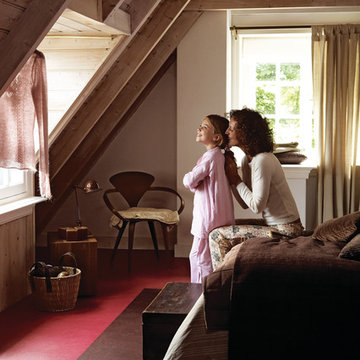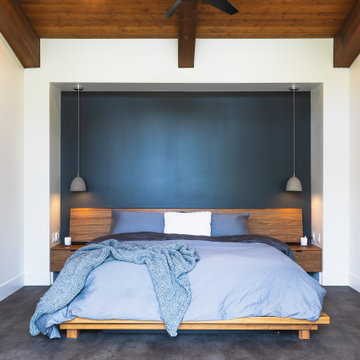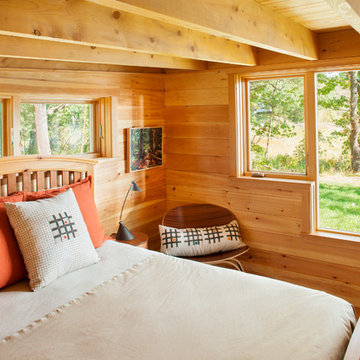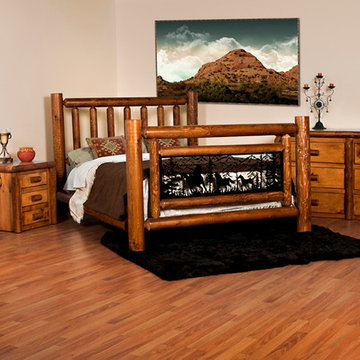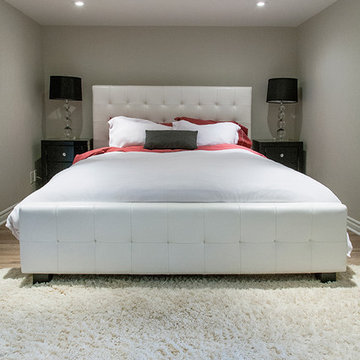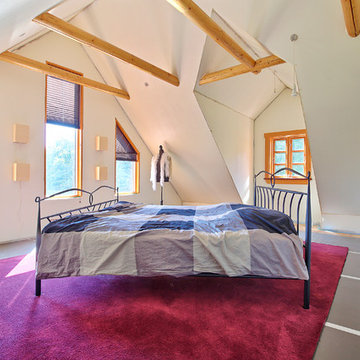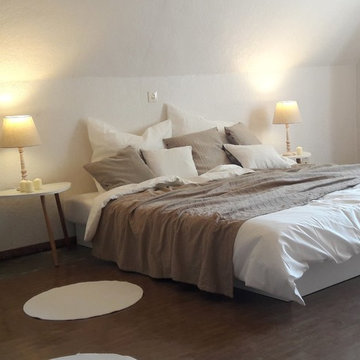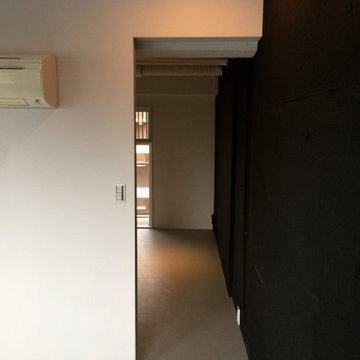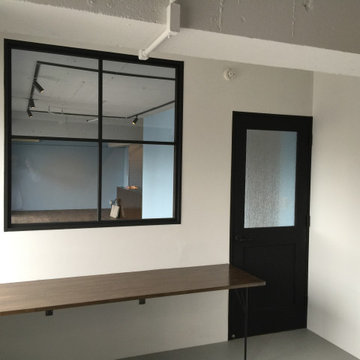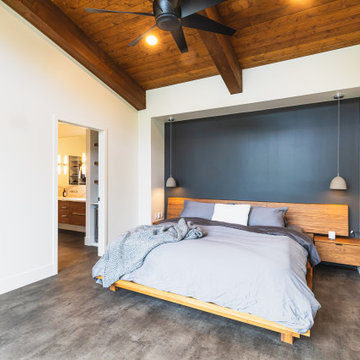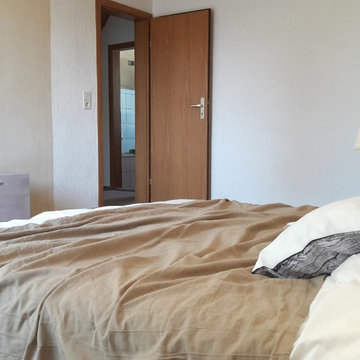Country Bedroom Design Ideas with Linoleum Floors
Refine by:
Budget
Sort by:Popular Today
1 - 20 of 30 photos
Item 1 of 3
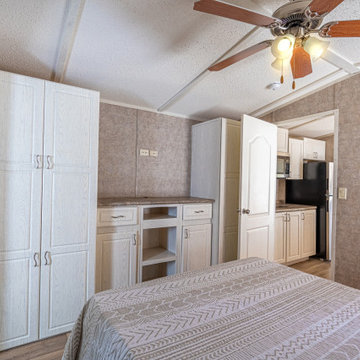
This photo features our furniture friendly bedroom with factory select wallboard, countertops, and Alabaster Oak cabinets.
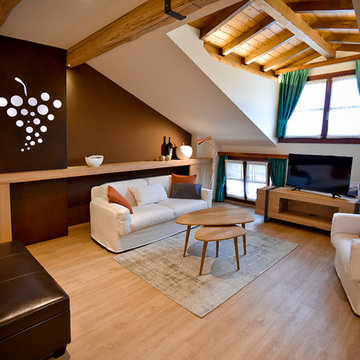
Restyling delle camere ed appartamenti che fanno parte del W I N E • R E S O R T dell' Azienda vitivinicola Venica & Venica
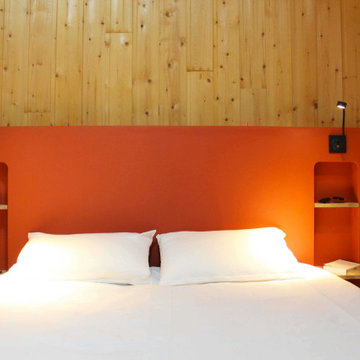
Projet de connexion de deux appartements en duplex dans un chalet alpin.
Création d’un appartement de 92m2 :
RDC : Une chambre, une SDB, des WC, une suite parentale avec salle d’eau, un grand séjour avec cuisine, coin repas, coin TV et salon.
ETAGE : Deux chambres, une SDE, des WC et une mezzanine.
Suite aux aléas du chantier nous avons dû conserver des montants du mur en ossature bois, retravaillés pour s’intégrer à ce nouvel espace.
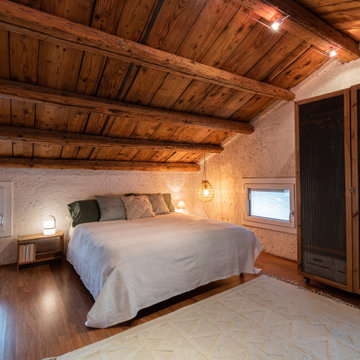
Il mio intervento in questa stanza ha riguardato il riposizionamento dell'armadio che era nell'altra camera, la sistemazione generale dell'ambiente, l'acquisto del tappeto e il rifacimento della zona guardaroba. L'inserimento di un punto luce a bordo letto ha creato un'atmosfera rilassante e ricercata.
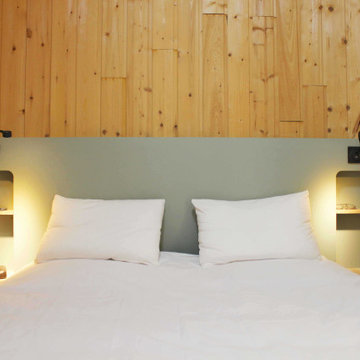
Projet de connexion de deux appartements en duplex dans un chalet alpin.
Création d’un appartement de 92m2 :
RDC : Une chambre, une SDB, des WC, une suite parentale avec salle d’eau, un grand séjour avec cuisine, coin repas, coin TV et salon.
ETAGE : Deux chambres, une SDE, des WC et une mezzanine.
Suite aux aléas du chantier nous avons dû conserver des montants du mur en ossature bois, retravaillés pour s’intégrer à ce nouvel espace.
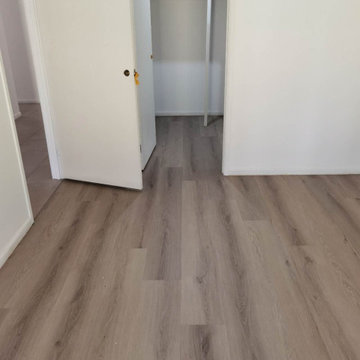
Our Altus Collection is built to withstand the everyday rigors of home life. Manufactured to have the authentic look, feel, and texture of real wood planks, this product will resist impacts and heavy wear while maintaining its beauty throughout its useful life span.
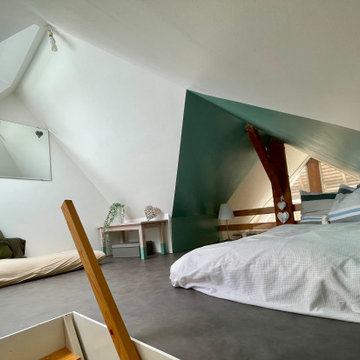
Pour ce petit espace mezzanine atypique, ma cliente avait besoin de donner une utilité et un peu de caractère à cet espace.
Je lui ai proposé de peindre les murs et sous-pente en vert d'eau et de suivre les lignes naturelles des rampants afin de créer un petit coin couchage dans la partie la plus exigüe de la pièce. A l'angle opposé, nous avons créé un espace lecture/détente dans l'angle le plus lumineux.
Country Bedroom Design Ideas with Linoleum Floors
1
