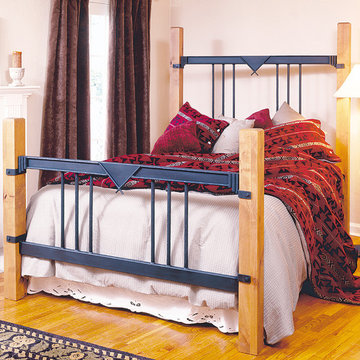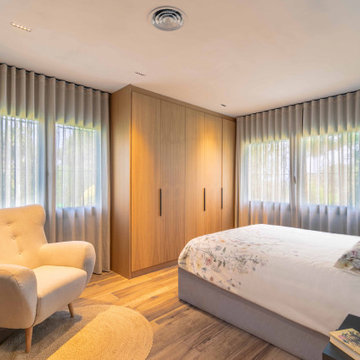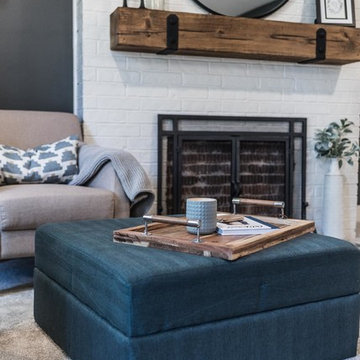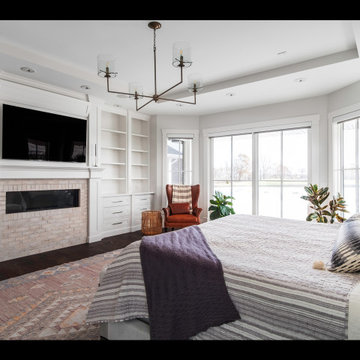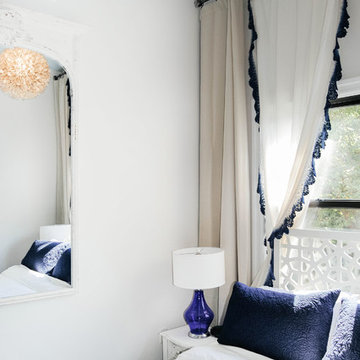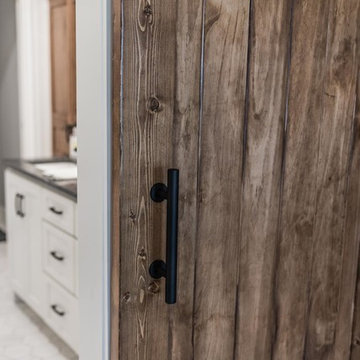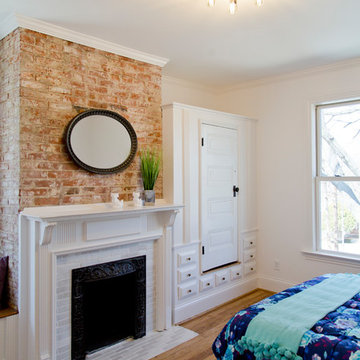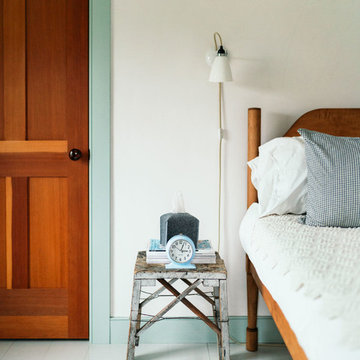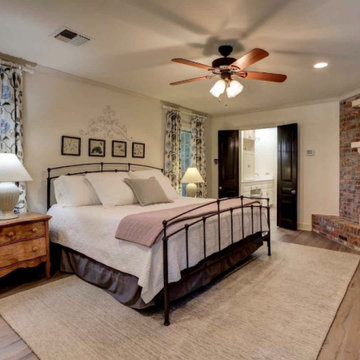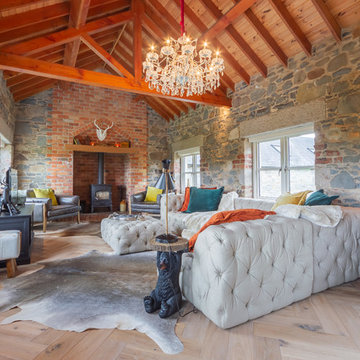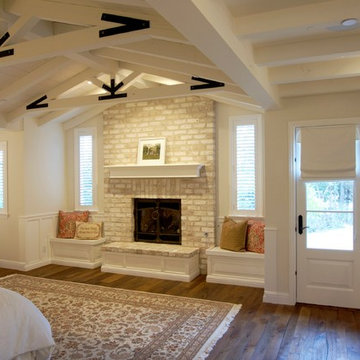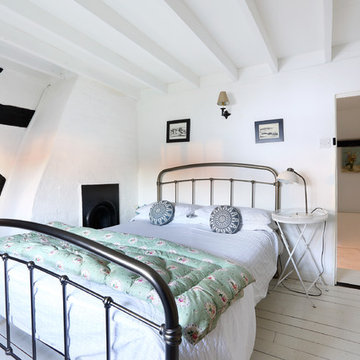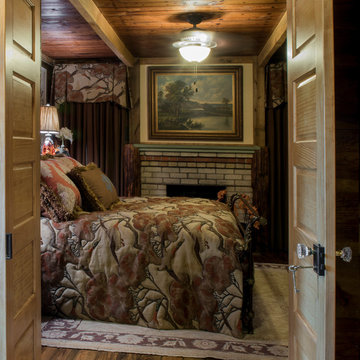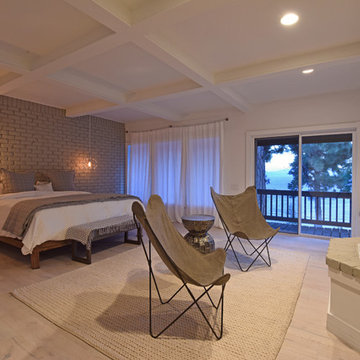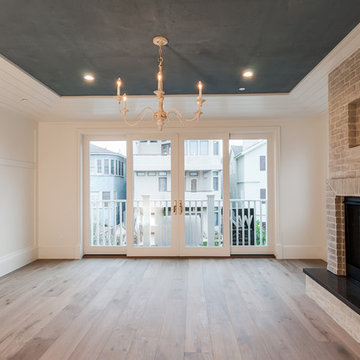Country Bedroom Design Ideas with a Brick Fireplace Surround
Refine by:
Budget
Sort by:Popular Today
81 - 100 of 180 photos
Item 1 of 3
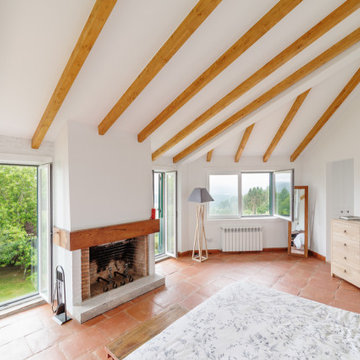
Dormitorio principal con salida al jardín, chimenea y vigas vistas
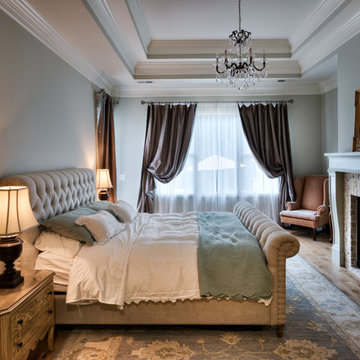
Tufted Head Board, antique rug and beautiful crystal chandelier make this master bedroom. Fireplace with brick surround and antique mirror above add to the elegance that the double trey ceiling promotes.
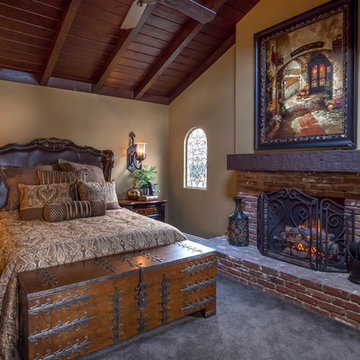
Master bedroom in Hacienda Style. Nailheaded leather headboard with a carved wood framed headboard. A wonderful brick fireplace adds comfort to the space. The trunk at the foot of the bed is used for seating and for storage! The leaded glass arched window is one of two that were added to each side of the fireplace. the wood ceiling was restained to add warmth and give that finished Hacienda feeling.
Interior Design by Interior Affairs - Vickie Daeley
Photography by Michael Cole
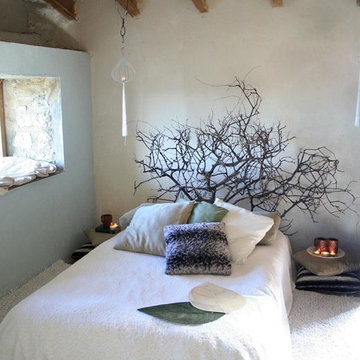
Marta Guillem El proyecto consistía en convertir un refugio de cazadores en una bonita casa de campo. La propiedad pertenecía a los abuelos de nuestros clientes, situada en la cima de una montaña, convertía el lugar en un sitio privilegiado por sus vistas al mar en los días claros, su hermosa vegetación y su privacidad al no tener vecinos en un par de kilómetros.
Las premisas que se nos plantearon a la hora de realizar el proyecto es la de convertir el espacio en un lugar de descanso, de relax, para desconectar del estrés de la ciudad, un espacio de calma para compartir unos buenos momentos junto a su familia y a sus amigos. El presupuesto debía ser mínimo, no se debía modificar nada de la estructura ni del exterior, la zonificación debía constar de una habitación de matrimonio, una cocina, una zona de comer y una zona chill out cerca de la chimenea.
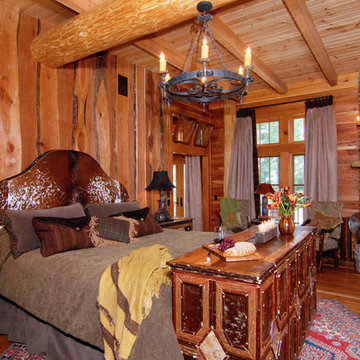
With views until forever, this beautiful custom designed home by MossCreek is an example of what creative design, unique materials, and an inspiring build site can produce. With Adirondack, Western, Cowboy, and even Appalachian design elements, this home makes extensive use of natural and organic design components with a little bit of fun thrown in. Truly a special home, and a sterling example of design from MossCreek. Photos: Todd Bush
Country Bedroom Design Ideas with a Brick Fireplace Surround
5
