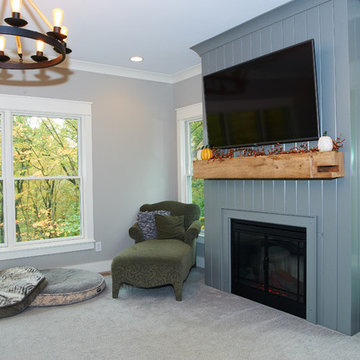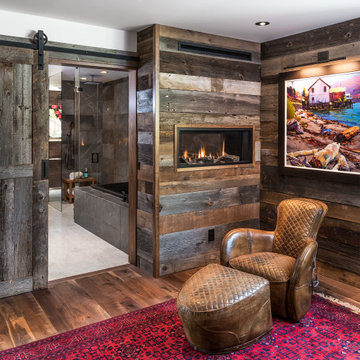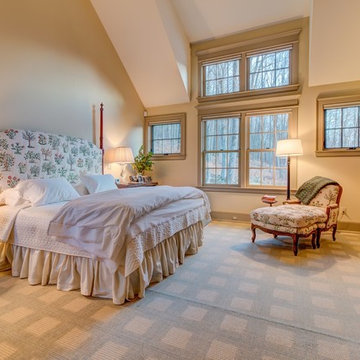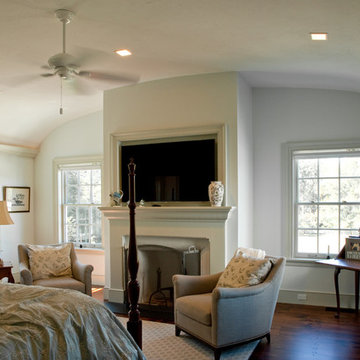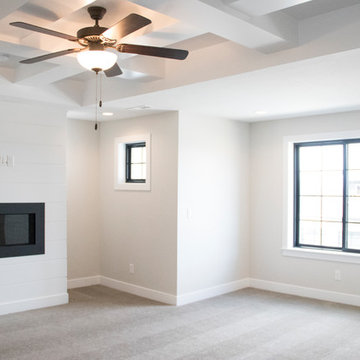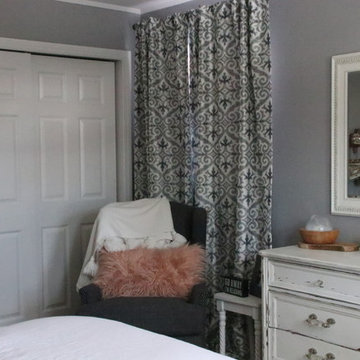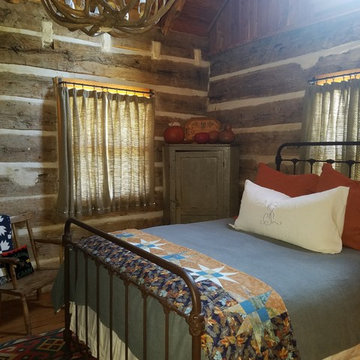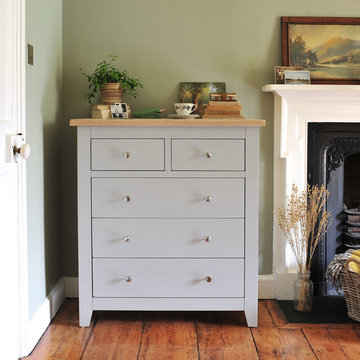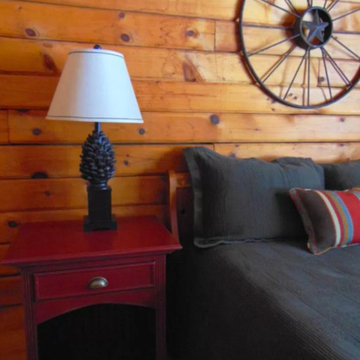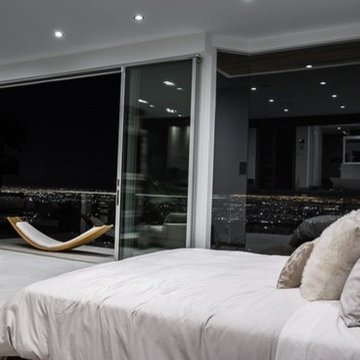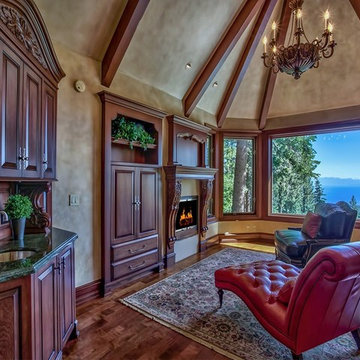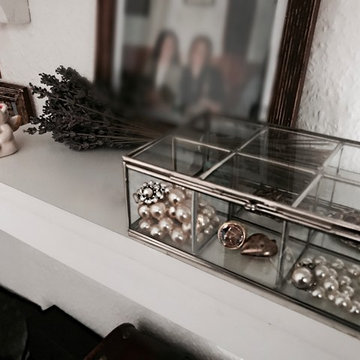Country Bedroom Design Ideas with a Wood Fireplace Surround
Refine by:
Budget
Sort by:Popular Today
141 - 160 of 245 photos
Item 1 of 3
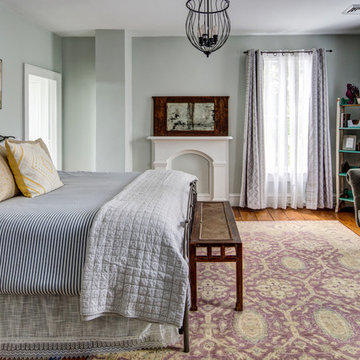
The master suite is painted in an ethereal Benjamin Moore color which is a light blue, gray, green. It's like sleeping in a cloud. The mix of colors and patterns is soft and tasteful.
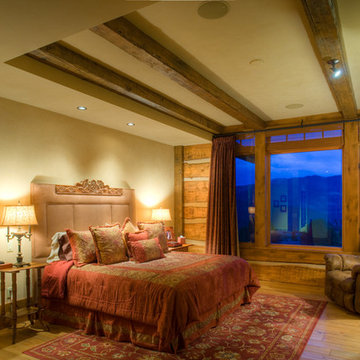
Stone and Log Cabin. Natural stonework in outdoor spaces gives off an old-world feel that it was built generations before. Plank and chink facade and encasements on windows provide additional rustic character. The property overlooks the Bridger Mountains.
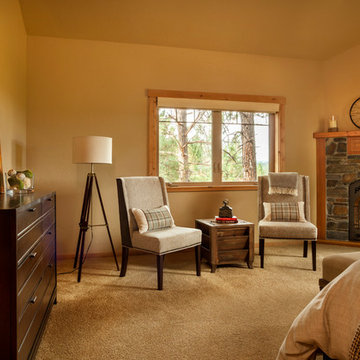
For this rustic interior design project our Principal Designer, Lori Brock, created a calming retreat for her clients by choosing structured and comfortable furnishings the home. Featured are custom dining and coffee tables, back patio furnishings, paint, accessories, and more. This rustic and traditional feel brings comfort to the homes space.
Photos by Blackstone Edge.
(This interior design project was designed by Lori before she worked for Affinity Home & Design and Affinity was not the General Contractor)
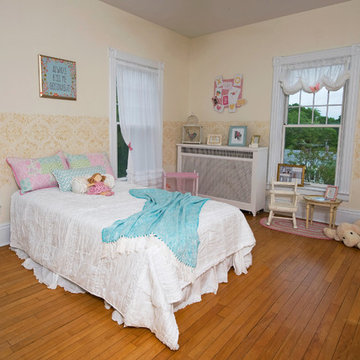
Hand painted border around perimeter of room, creating visual interest as well as a faux headboard. Shaded damask pattern hand stenciled above fireplace. Shabby Chic Farmhouse style furnishings with pastel accents. Custom painted chairs and artwork. Glazed fireplace and Lusterstone hearth.
Desolation Road Studios photo credit
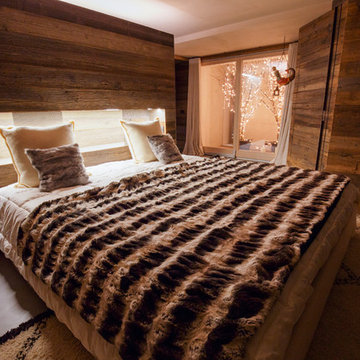
L'illuminazione della camera è di tipo indiretto: due strisce led illuminano il soffitto che a sua volta diffonde la luce nell'ambiente. Anche questo fa parte della ricerca di un ambiente dall'aspetto rilassato.
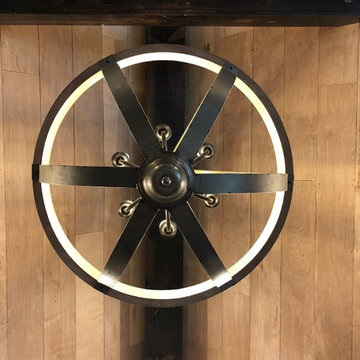
This is our bedroom- When I bought the house 8 years ago I never dreamed that this would be the way the room turned out. The previous had 5 children and only 3 bedrooms, so they put a wall up in the middle of this room. The ceiling was insanely low and it was super dark- We still have some finishing touches, but this space is our favorite in the house and we love relaxing in bed with the fireplace on watching movies.
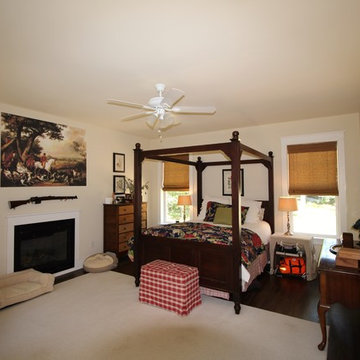
Photographer: Rachel E. Garrett & Virginia Building Solutions (www.vabuildingsolutions.com)
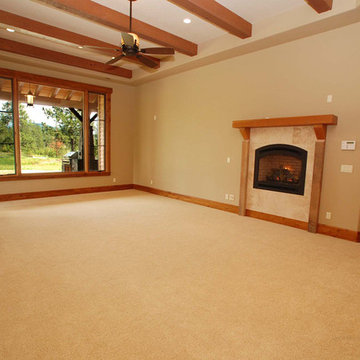
The master suite in this Gozzer Ranch home includes both a fireplace and a private entry onto the large back deck. The large window offers plenty of light to fill the high, timbered-ceilinged space.
Country Bedroom Design Ideas with a Wood Fireplace Surround
8
