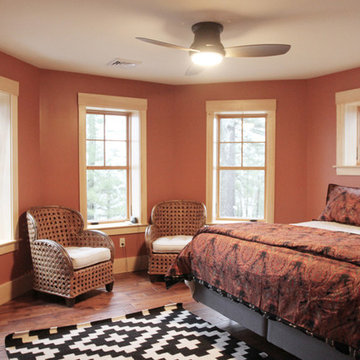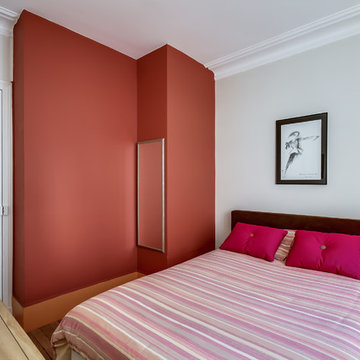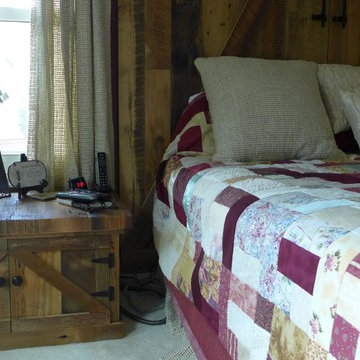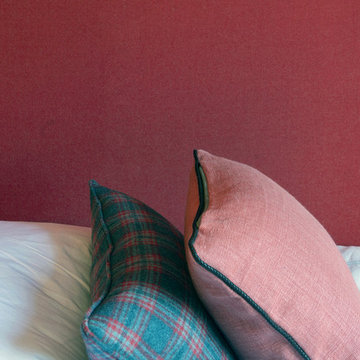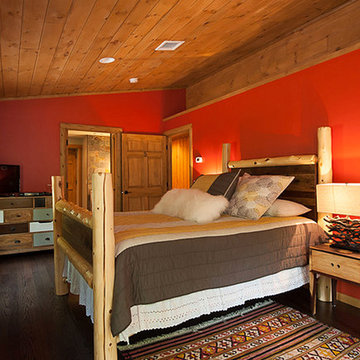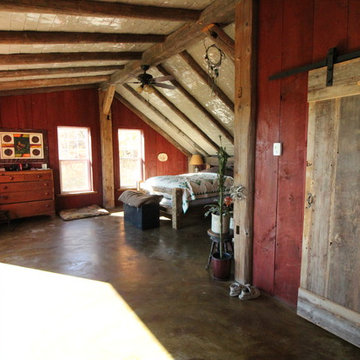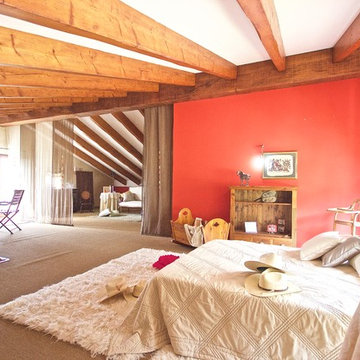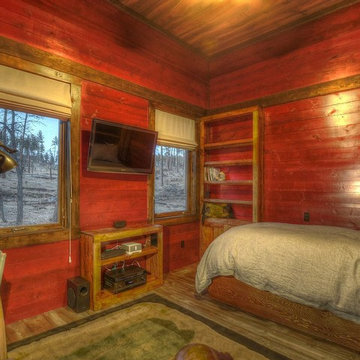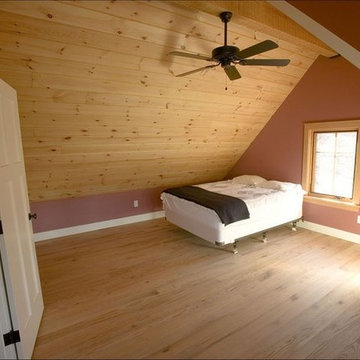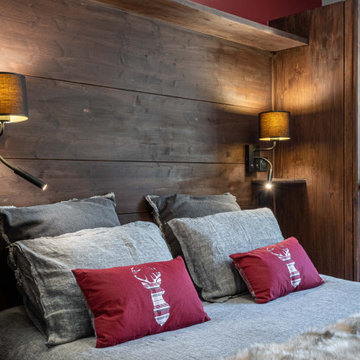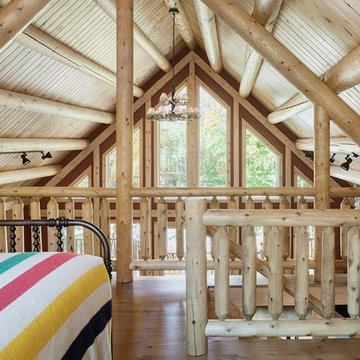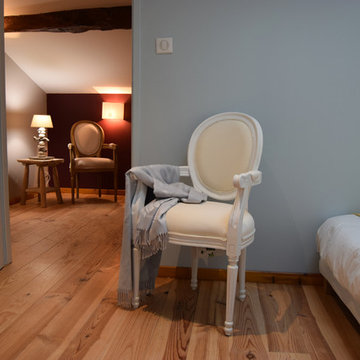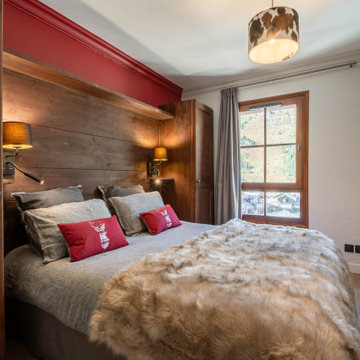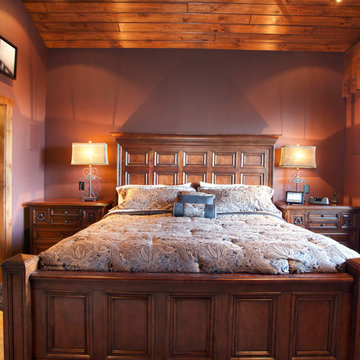Country Bedroom Design Ideas with Red Walls
Refine by:
Budget
Sort by:Popular Today
81 - 100 of 118 photos
Item 1 of 3
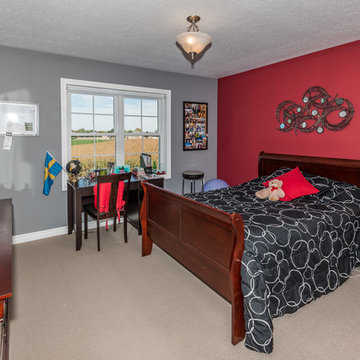
The Maitland is a two-storey country estate home with an attached garage and optional verandah and gazebo. The full height foyer has a gorgeous curved staircase that provides for a very impressive entrance to the home. Four spacious bedrooms give everyone a place of their own, and bright and roomy family areas provide relaxing, private spaces.
View this model home at the Kenilworth Sales and Decor Centre. Call us at 1-800-265-2648 or visit www.qualityhomes.ca for more information.
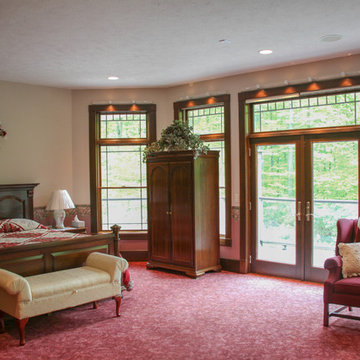
Designed and Constructed by John Mast Construction, Photos by Wesley Mast
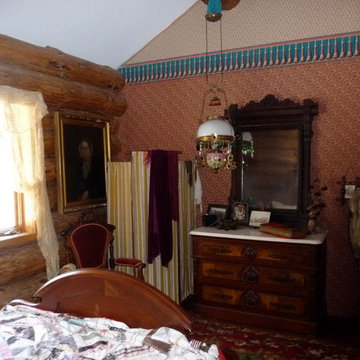
There are 3 different "wall papers". the rug is an early Ax-minster. The dresser and bed are antique the handles o the dresser are carved wood that looks like straps. The hanging gas light just has a light bolb inserted for light I did not want to alter it.
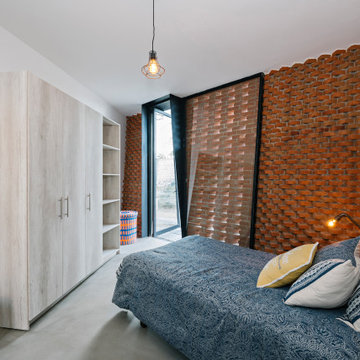
Designed from a “high-tech, local handmade” philosophy, this house was conceived with the selection of locally sourced materials as a starting point. Red brick is widely produced in San Pedro Cholula, making it the stand-out material of the house.
An artisanal arrangement of each brick, following a non-perpendicular modular repetition, allowed expressivity for both material and geometry-wise while maintaining a low cost.
The house is an introverted one and incorporates design elements that aim to simultaneously bring sufficient privacy, light and natural ventilation: a courtyard and interior-facing terrace, brick-lattices and windows that open up to selected views.
In terms of the program, the said courtyard serves to articulate and bring light and ventilation to two main volumes: The first one comprised of a double-height space containing a living room, dining room and kitchen on the first floor, and bedroom on the second floor. And a second one containing a smaller bedroom and service areas on the first floor, and a large terrace on the second.
Various elements such as wall lamps and an electric meter box (among others) were custom-designed and crafted for the house.
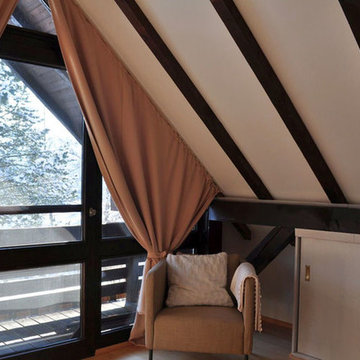
Ausblick aus dem Schlafzimmer mit Blick auf die Berge, neuer Sessel, Verdunkelungsgardinen individuell genäht für Dreiecksfenster
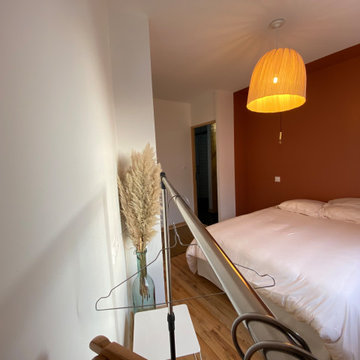
Cette chambre terracota de 9m2 met en valeur la pièce centrale, le lit, grâce a sa voute de peinture et ses deux suspensions minimalistes.
Country Bedroom Design Ideas with Red Walls
5
