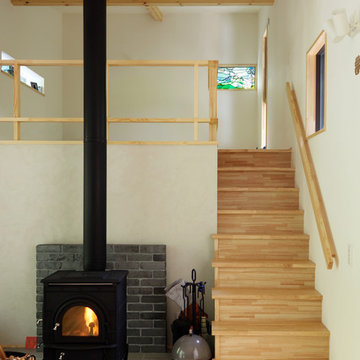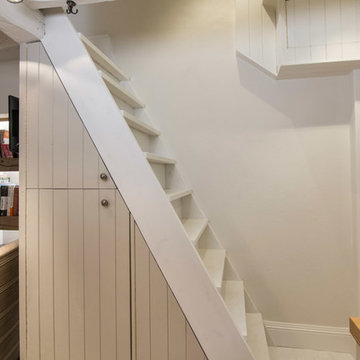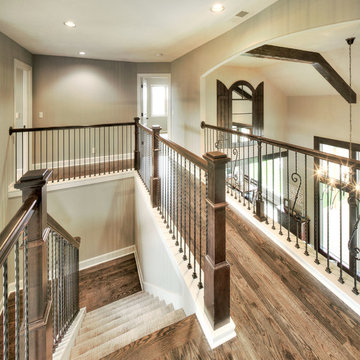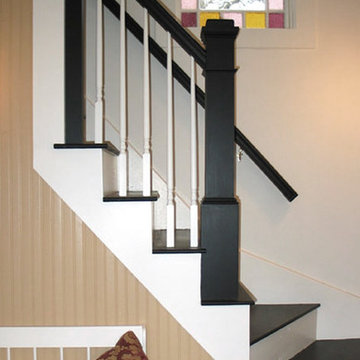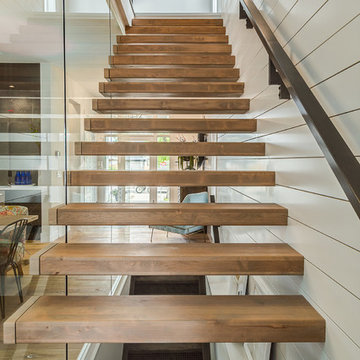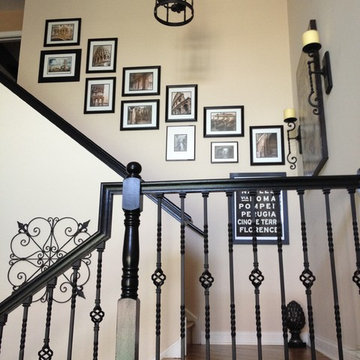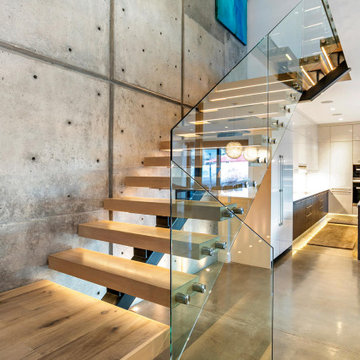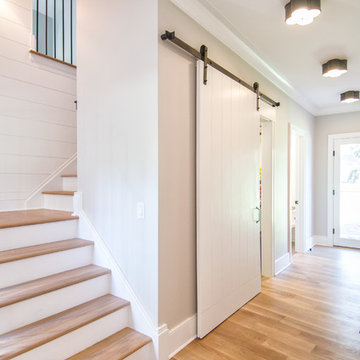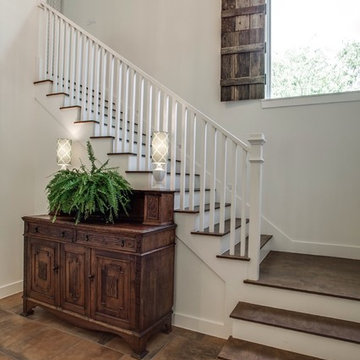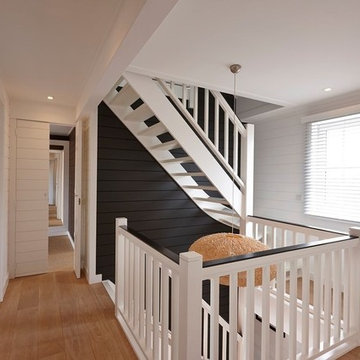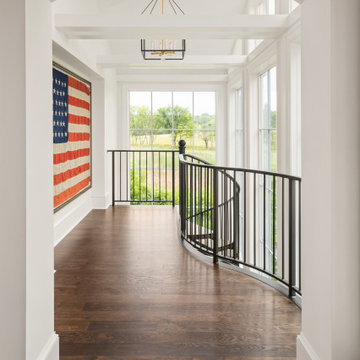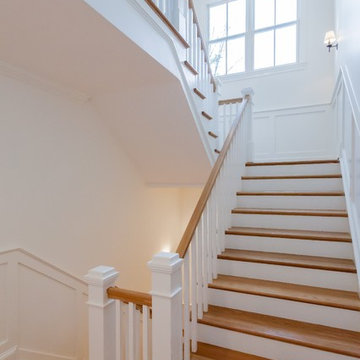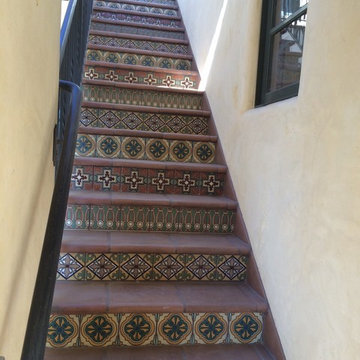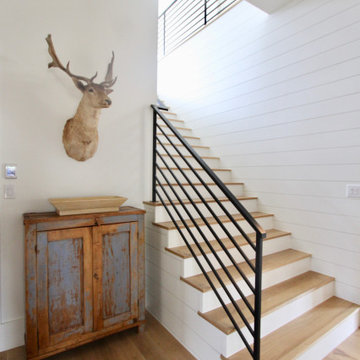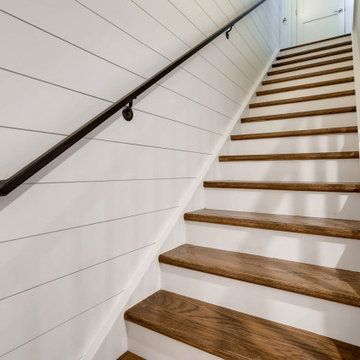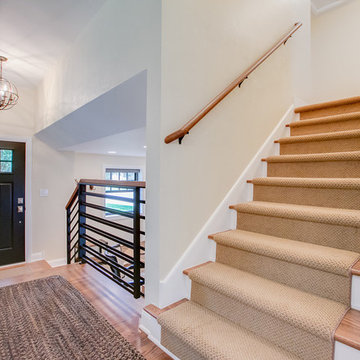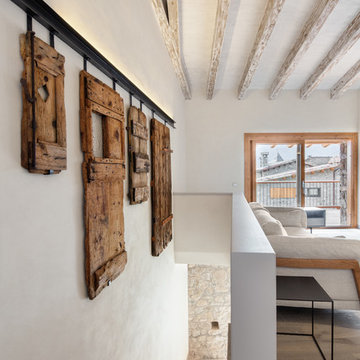Country Beige Staircase Design Ideas
Refine by:
Budget
Sort by:Popular Today
141 - 160 of 1,471 photos
Item 1 of 3
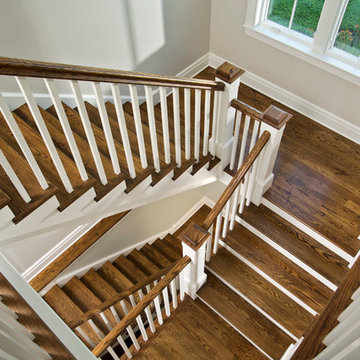
O.K. Now we want to drop a racquet ball down these steps.
Scott Bergmann Photography
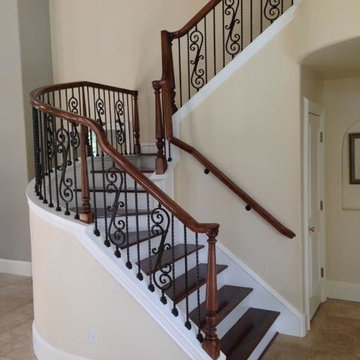
For the Shaheen remodel we removed the half “pony” walls and installed “over the post” 6210 Railing. We also removed the half wall on the right lower section - extending the treads all the way to the adjacent wall and eliminating the narrow gap between the lower section and the upper section of stairs.
We removed the laminate flooring on the treads and installed 5/4 “1inch” Solid Oak treads and Painted Risers.
Additionally we took out the wrought iron balcony rail on the 2nd floor and installed wood newels and rail to match the new stairs. With our PC 4/4 double twist balusters, our PC 8/1 24” single twist balusters and our PC 22/3 small thick scroll balusters, all with our Midnight Bronze finish.
We also installed new 5” Wide Oak Plank flooring on the 2nd floor landing area, stained and finished all a Regal Cherry Color with Gloss Polyurethane finish with white risers and skirts.
Country Beige Staircase Design Ideas
8
