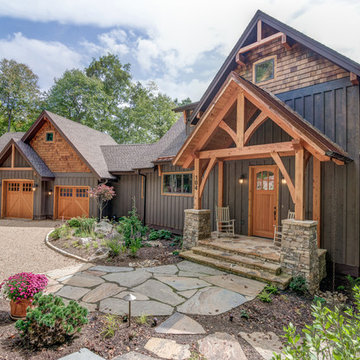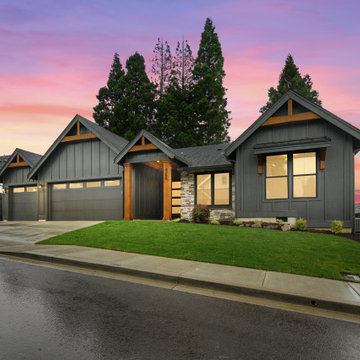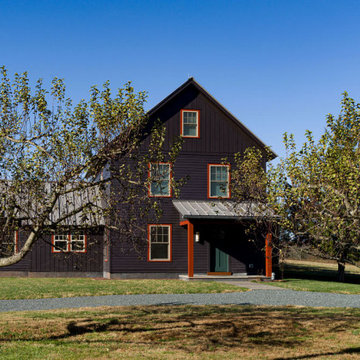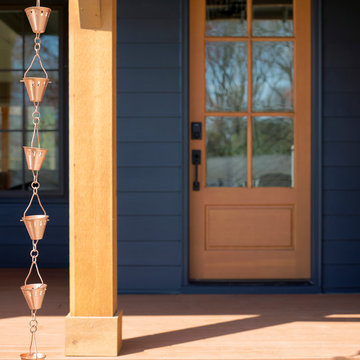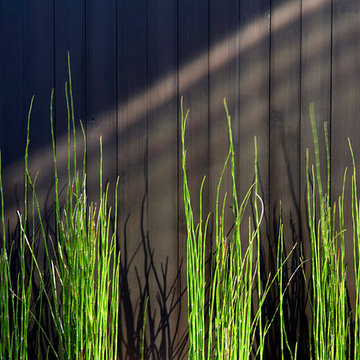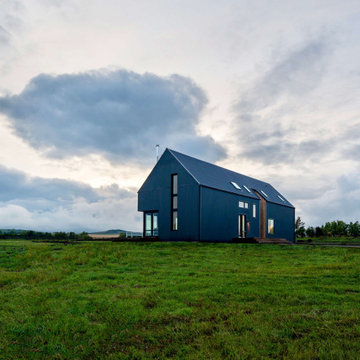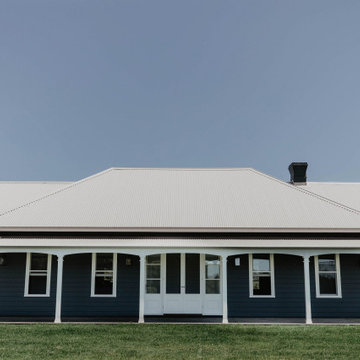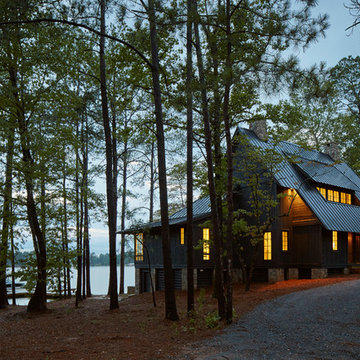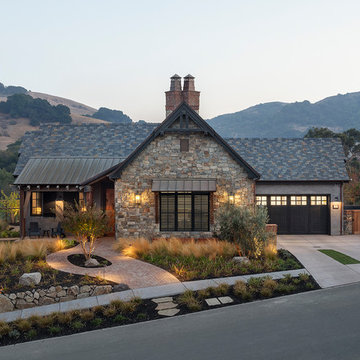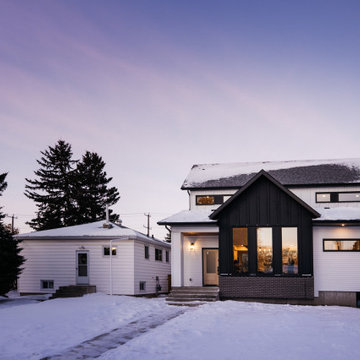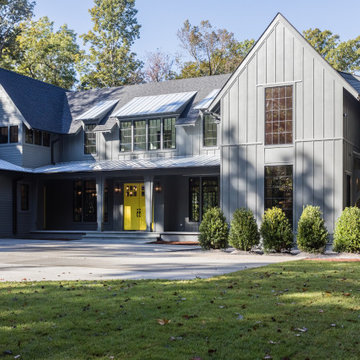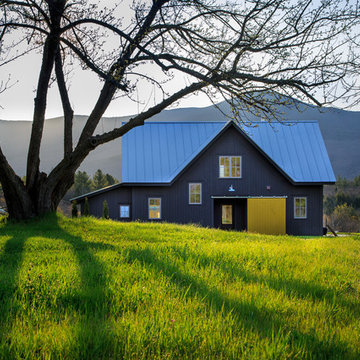Country Black Exterior Design Ideas
Refine by:
Budget
Sort by:Popular Today
121 - 140 of 609 photos
Item 1 of 3
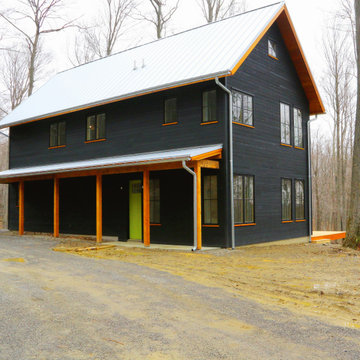
From the outside this one of a kind modern farmhouse home is set off by the contrasting materials of the Shou Sugi Ban Siding, exposed douglas fir accents and steel metal roof while the inside boasts a clean lined modern aesthetic equipped with a wood fired pizza oven. Through the design and planning phases of this home we developed a simple form that could be both beautiful and every efficient. This home is ready to be net zero with the future addition of renewable resource strategies (ie. solar panels).
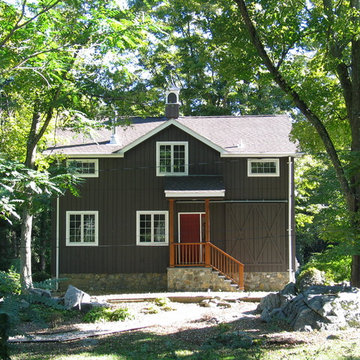
historic old barn renovated to be used as guest house, with garage in basement
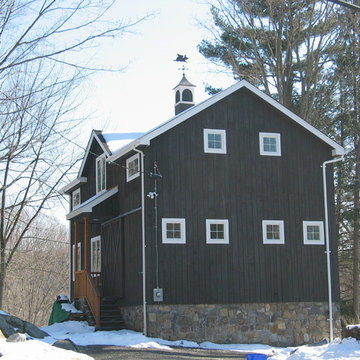
historic old barn renovated to be used as guest house, with garage in basement
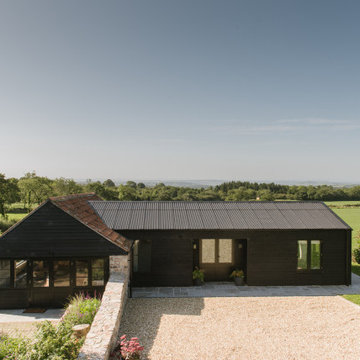
De Rosee Sa completed the extension and refurbishment of a converted barn near Wells in Somerset. We previously worked with these clients on a project in London; this is the second site we have worked on together. The projects aim was to refurbish the existing building and also create additional new build accommodation. The construction details are designed so that they are simple, but a little more crisp and contemporary than the surrounding agricultural vernacular.
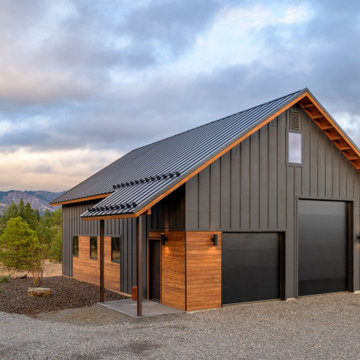
This project is a vacation home for a family to enjoy the beauty of Swauk Prairie in Hidden Valley near Cle Elum, Kittitas County, Washington. It was a highly collaborative project between the owners, Syndicate Smith, Mandy Callaway, and Merle Inc. The Pika-Pika™ exterior scope was pre-treated with a fire retardant for good measure due to being located in a high-fire zone on the east side of the Cascade mountain range, about 90 minutes east of Seattle.
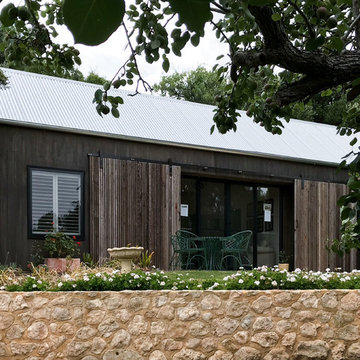
Garden studio / Bed and Breakfast within the grounds of a heritage house and gardens. The inspiration was a French Provincial rustic style, with a modern interpretation including pitched roof and barn-style doors and textured cladding. Charcoal timber and battens are featured. Natural light floods through the clerestory windows and glass doors. The garden studio has two bedrooms and a spacious living, kitchen and bathroom, and sits harmoniously in the grounds of this heritage precinct.
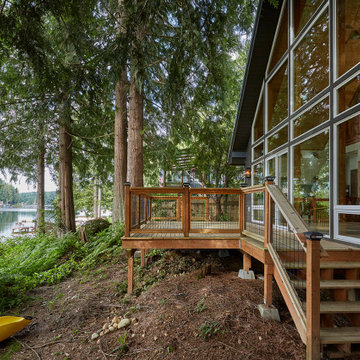
The compact subdued cabin nestled under a lush second-growth forest overlooking Lake Rosegir. Built over an existing foundation, the new building is just over 800 square feet. Early design discussions focused on creating a compact, structure that was simple, unimposing, and efficient. Hidden in the foliage clad in dark stained cedar, the house welcomes light inside even on the grayest days. A deck sheltered under 100 yr old cedars is a perfect place to watch the water.
Project Team | Lindal Home
Architectural Designer | OTO Design
General Contractor | Love and sons
Photography | Patrick
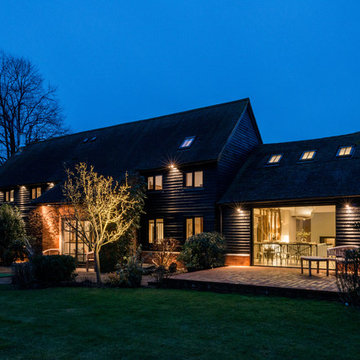
Conversion and renovation of a Grade II listed barn into a bright contemporary home
Country Black Exterior Design Ideas
7
