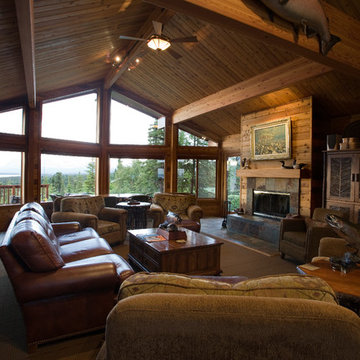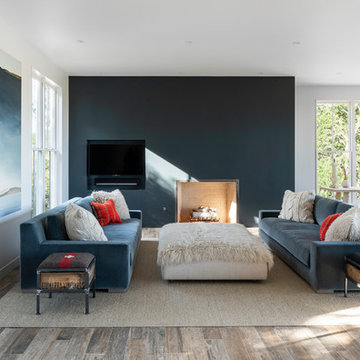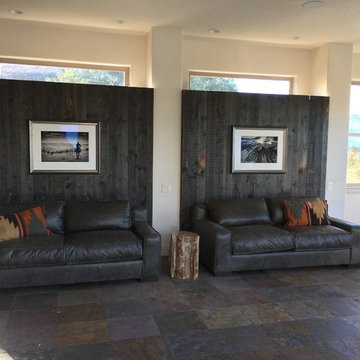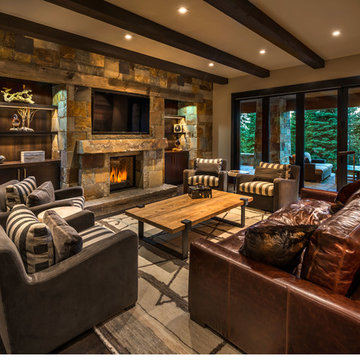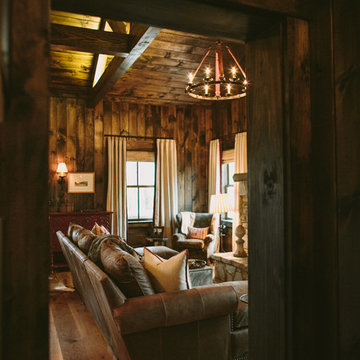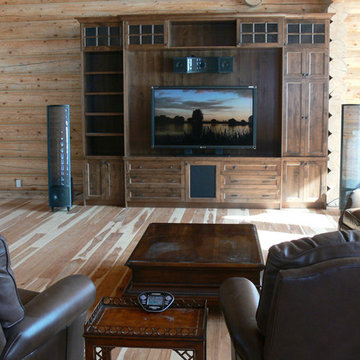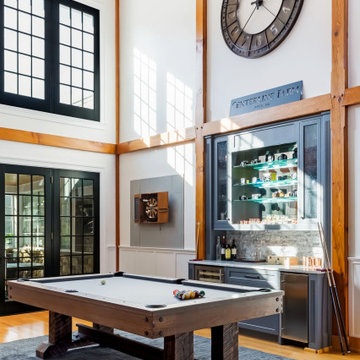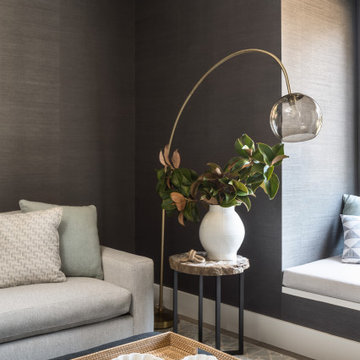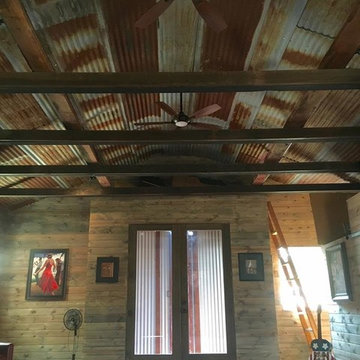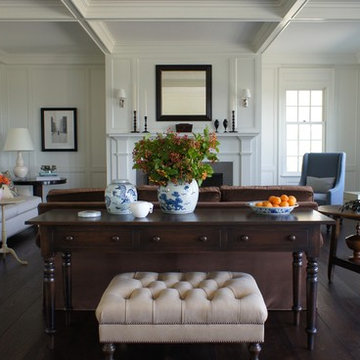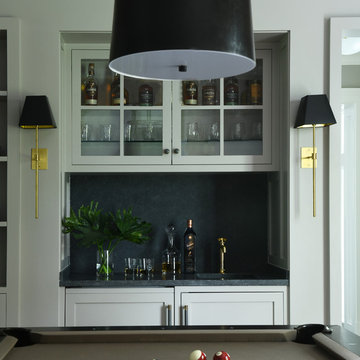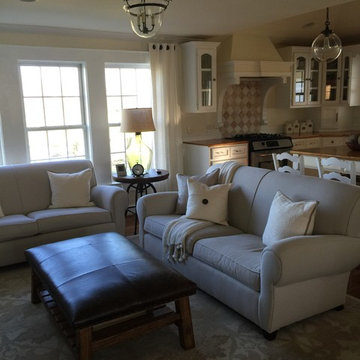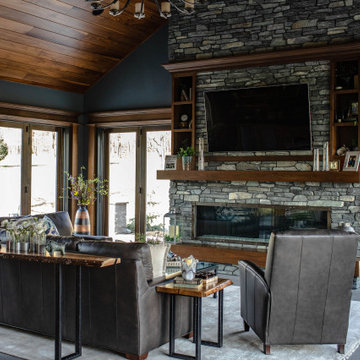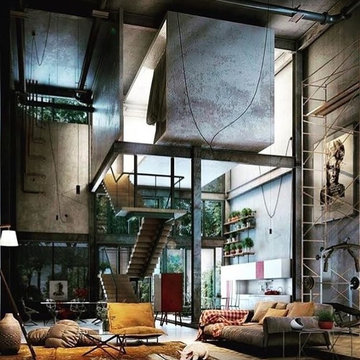Country Black Family Room Design Photos
Refine by:
Budget
Sort by:Popular Today
201 - 220 of 1,532 photos
Item 1 of 3
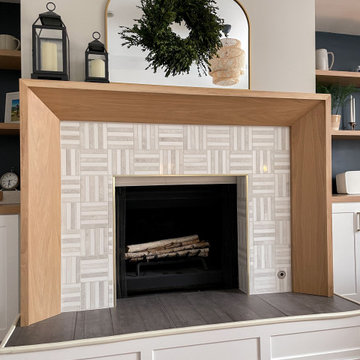
⇨ Swipe to see the transformation of this stunning custom fireplace ⇨
Trim Tech Designs artisans upgraded this fireplace to include a natural stained white oak mantlepiece and painted white maple base.
Whether you’re improving an existing space or starting from scratch, our designers can help make your dream project a reality!
Tile: @greatwesternflooring

Live anywhere, build anything. The iconic Golden Eagle name is recognized the world over – forever tied to the freedom of customizing log homes around the world.
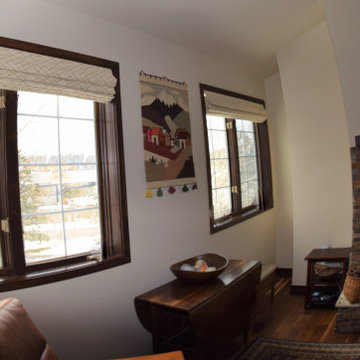
Rustic condo open concept family room with large casement windows needed roman shades to keep out the elements. Rustic styled home with hardwood floors and mountain theme.
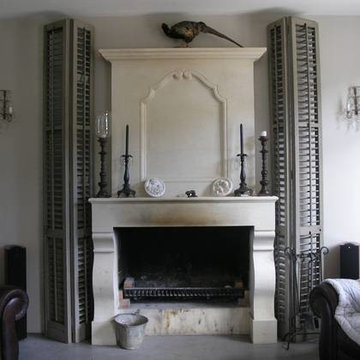
The Natural stone fireplace co ltd
Louis XIV with 'Trumeau' Overmantle, hand carved in Oamaru Limestone
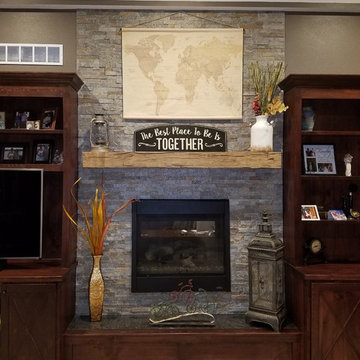
Trying to achieve a rustic look for your next project? We carry many products that can do the trick! We recently completed this project here using reclaimed barn siding along with a hand hewn mantel to give it that one-of-a-kind rustic look. Please browse our website at www.antiquebeamsandboards.com for more creative ideas and start your own custom project today!
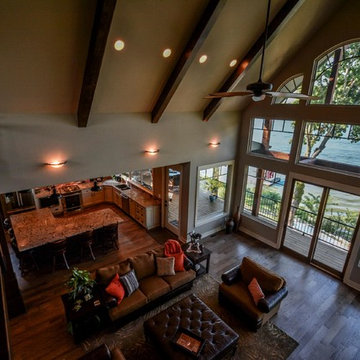
I would never want to leave this open family room and kitchen. Can't beat the floor to ceiling windows with a view like this. Loving what our customer did with our Asheville Mountain plan. The vaulted family room just adds to the open feeling of the space.
Country Black Family Room Design Photos
11
