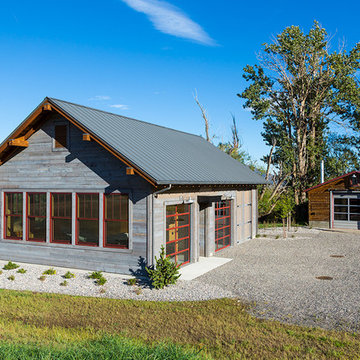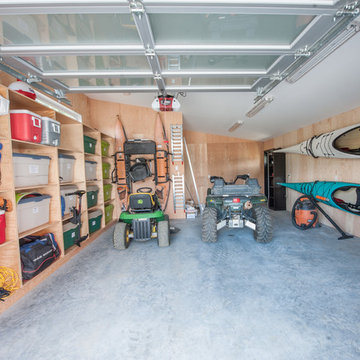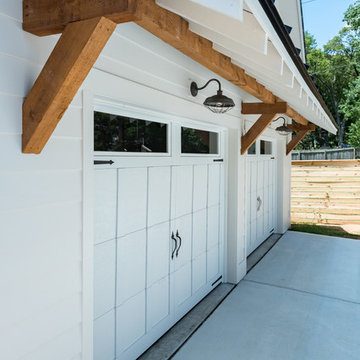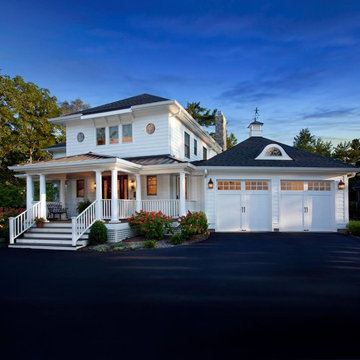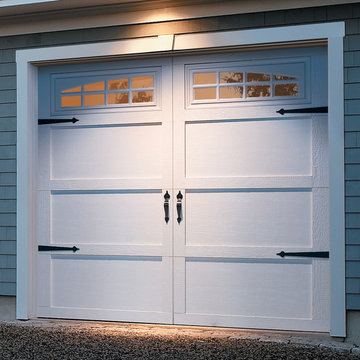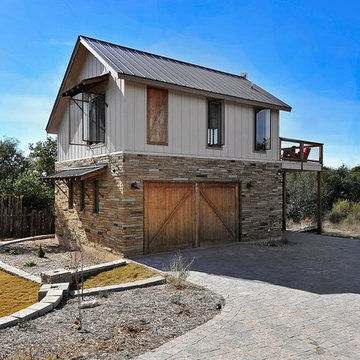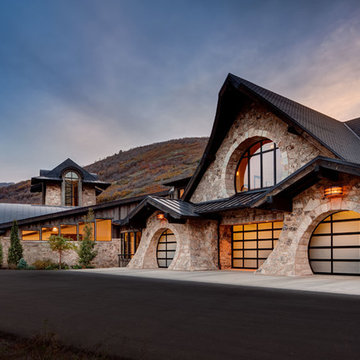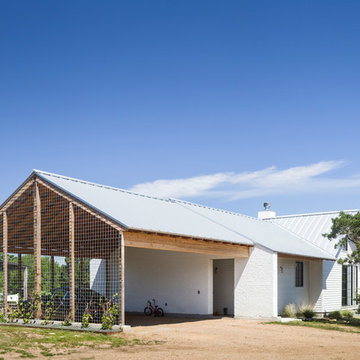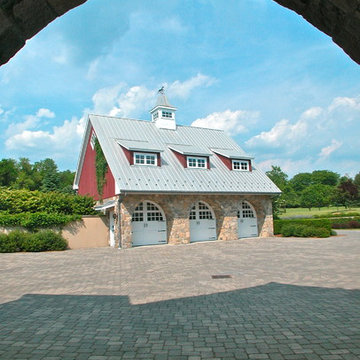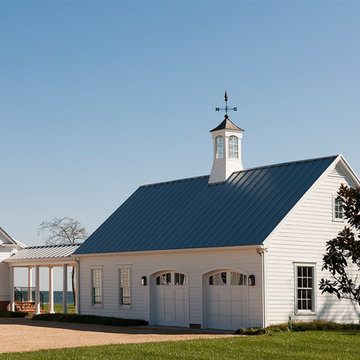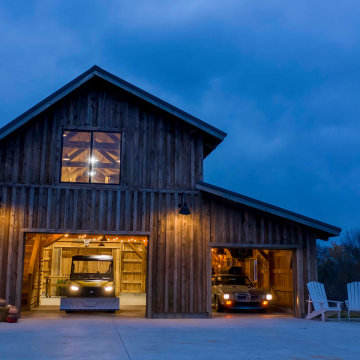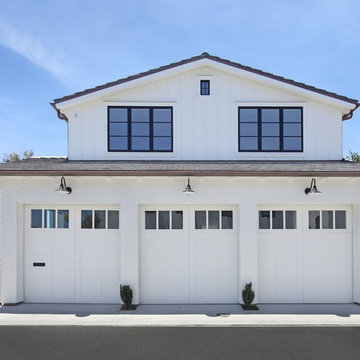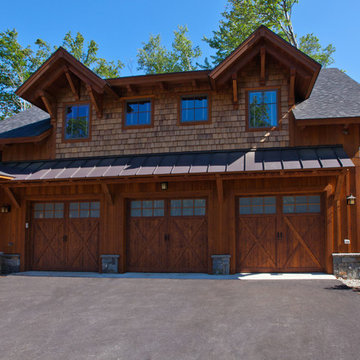Country Blue Garage Design Ideas
Refine by:
Budget
Sort by:Popular Today
1 - 20 of 841 photos
Item 1 of 3

Perfectly settled in the shade of three majestic oak trees, this timeless homestead evokes a deep sense of belonging to the land. The Wilson Architects farmhouse design riffs on the agrarian history of the region while employing contemporary green technologies and methods. Honoring centuries-old artisan traditions and the rich local talent carrying those traditions today, the home is adorned with intricate handmade details including custom site-harvested millwork, forged iron hardware, and inventive stone masonry. Welcome family and guests comfortably in the detached garage apartment. Enjoy long range views of these ancient mountains with ample space, inside and out.
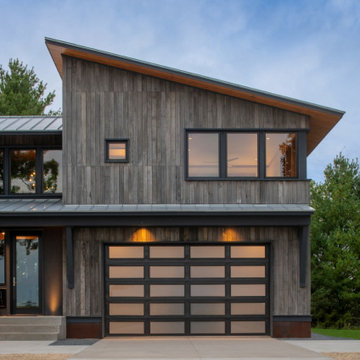
Clopay Modern Steel insulated garage door with frosted glass panels on a custom rustic modern home in Wisconsin.
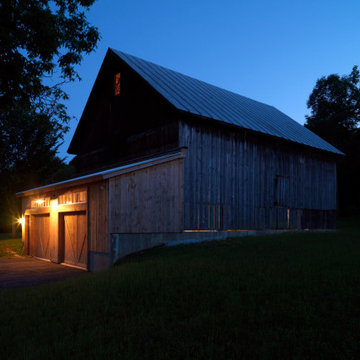
Though their century-old barn was beautiful and majestic, it was also located in an inconvenient spot. We built a substantial new foundation, jacked up the barn, and repositioned it closer to the driveway. Finally, we patched the barn boards on the existing structure and build a garage addition off the driveway.
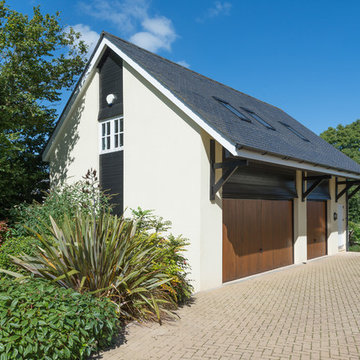
Detached garage with accommodation over. South Devon. Colin Cadle Photography, Photo Styling Jan Cadle. www.colincadle.com
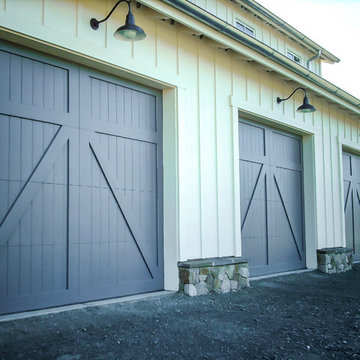
RW Garage Doors is the #1 Custom Wood Carriage House Garage Door Manufacturer! For more info:
https://www.rwgaragedoors.com/carriage-house/hayward-ca-custom-wood-carriage-house-garage-door-manufacturer
AND we can fix any residential garage door! For more info visit:
https://www.rwgaragedoors.com/repair-services/hayward-ca-garage-door-repair-pros
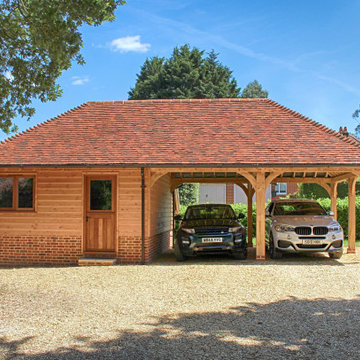
A 3 Bay Oak Framed Garage doesn't have to be made up entirely of garage space. This design incorporates two car ports and a large storage room at one end.
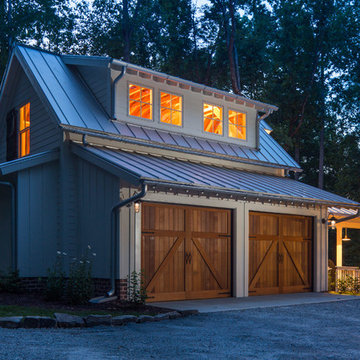
Southern Living House Plan with lots of outdoor living space. Expertly built by t-Olive Properties (www.toliveproperties.com). Photo Credit: David Cannon Photography (www.davidcannonphotography.com)
Country Blue Garage Design Ideas
1
