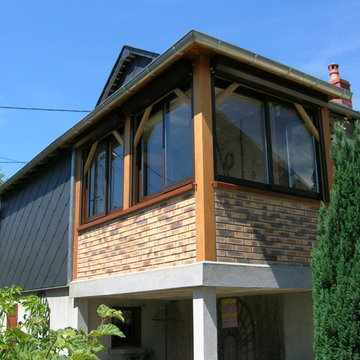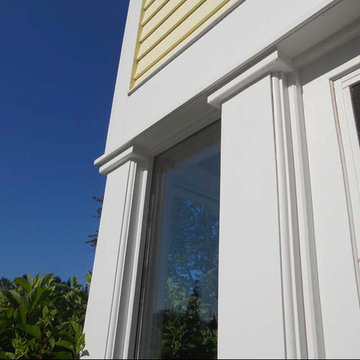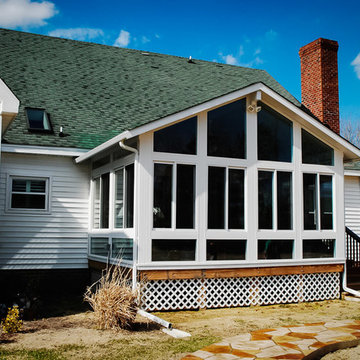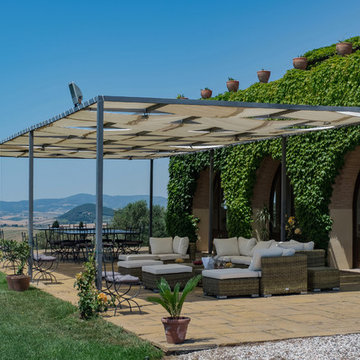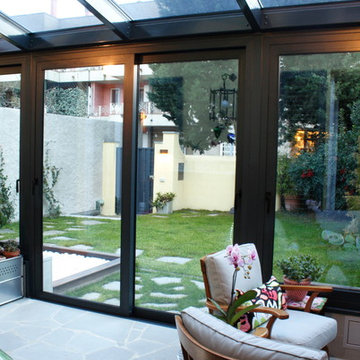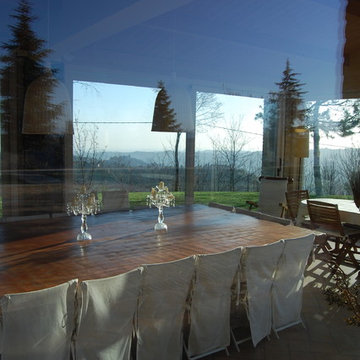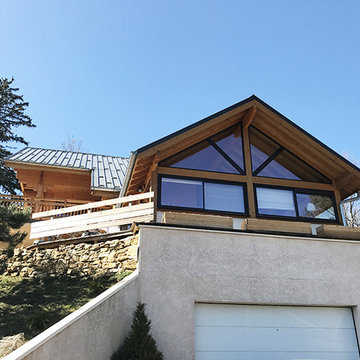Country Blue Sunroom Design Photos
Refine by:
Budget
Sort by:Popular Today
121 - 136 of 136 photos
Item 1 of 3
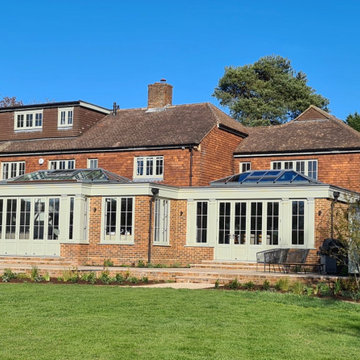
Our beautiful timber orangeries and garden rooms are designed, manufactured and installed to your exact requirements. Our design team will carefully plan the combination of products and finishes, ensuring it fits perfectly within its setting! ?
✔️The earliest orangeries built in the 17th century were for conserving orange trees and other tender plants through the winter and for entertaining in the summer. To succeed, orangeries need careful design, scaled correctly to the main house.
✔️We produce detailed CAD drawings and life-like concept images to show you how the finished room will look.
✔️Every project is managed in incredible detail, ensuring budget and timescale requirements are met.
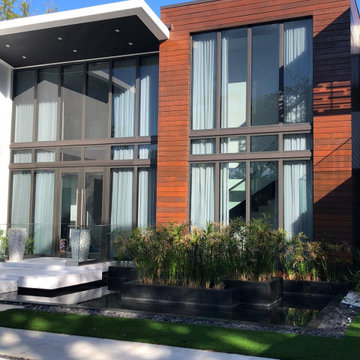
A huge variety of fine fabrics to your disposition for this type of beautiful spaces, come check it out!
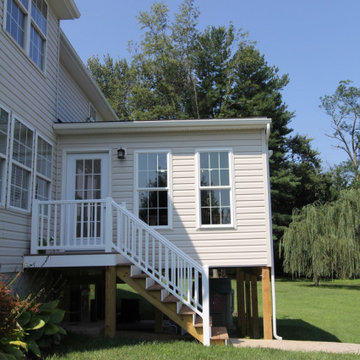
What better way is there to overlook your inground pool than having a brand new sunroom that can be enjoyed every season? Our clients in Bel Air wanted the opportunity to enjoy having a cheery light-filled area where they can entertain their grandchildren, watch television, read a book or just relax. This space was built with the latest design and maintenance-free materials such as white shiplap, vinyl windows, and luxury vinyl plank flooring. A combination of recessed and indirect lighting was chosen for daytime and nighttime applications. Contrasting colors of white and oil-rubbed bronze fixtures created an updated look with coordinating furniture and accessories. We are delighted that our clients were happy enough to say the following about their experience. “Extremely happy with our all-season sunroom. Kevin, Roger, Craig, and Doug are great to work with. Very responsive and they pay close attention to every detail. Highly recommend!” We love working with such thoughtful and pleasant customers.
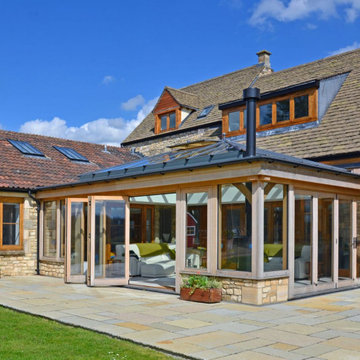
This large oak orangery was designed and built to capitalise on the sensational far-reaching views across the Cotswolds Area of Outstanding Natural Beauty (AONB).
Situated on top of a hill, this impressive country house required a sensitive design to both complement and enhance the existing building.
A natural oak framed orangery was the ideal solution to make the most of this striking location, whilst working sympathetically with the host property, which was built from Cotswold stone, with timber windows and doors.
Expertly designed by Ian Mitchell, one of David Salisbury’s most experienced designers and a particular specialist with oak buildings, the before and after photos below show the transformation that this new orangery has brought to this property.
The design brief, however, was not entirely straight forward. The challenge was to design a glazed extension that would accommodate the two different door opening heights (best illustrated in the before photo below left), whilst allowing maximum light back into the kitchen behind.
Our customer also requested that the new structure allow a view out above the orangery roof from the vaulted ceiling space behind.
In order to best exploit the outstanding views, and to create a seamless connection with the garden, twin sets of bi-fold doors were designed for each of the new elevations.
Measuring 8.1m wide by 6.1m deep and with a total base area of 49.7 square metres, this large oak orangery has created an open plan living room, extending off the existing kitchen and dining room.
With plenty of space for two sofas, this new living room is the go-to space for relaxing or entertaining family and friends.
A log burner was included in the early stages of the design, to ensure the appropriate flue could be incorporated, whilst providing a lovely atmosphere on Winter evenings.
The finished result is the latest in a long line of oak orangeries, successfully designed and built by David Salisbury, which have helped to transform homes and living spaces all around the country.
As our customer noted: “I am delighted with the Orangery that David Salisbury built for me. From design, through to planning and construction both have been superb, and I would highly recommend them. Before commissioning, we approached other well-known wood frame specialists but found David Salisbury to be the most professional and value for money.”
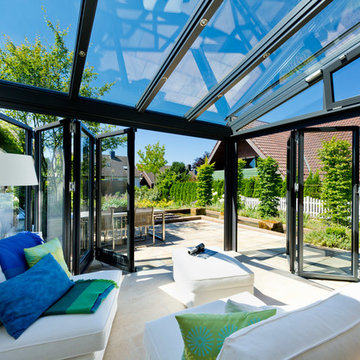
Dank der Glas-Faltwände ist dieser Wintergarten mit wenigen Handgriffen offen. Der gemütliche Wohnbereich wird so zur Freilichtbühne.
Bild: Solarlux GmbH
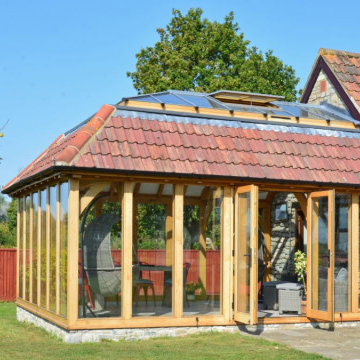
The brief for this oak garden room, with its distinctive mansard style roof, was all about connecting this period Somerset home with the garden area and surrounding landscape. With panoramic views of the countryside, the full height glazing around all 3 sides of the structure were an important characteristic of this design.
More than just creating an interior filled with natural light, perhaps the key feature of this garden room is the specification of the tiled roof, which perfectly complements the existing building and is best illustrated by some of the side-on photographs.
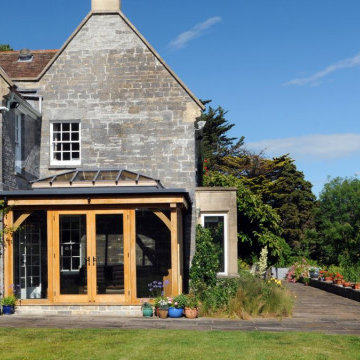
This delightful oak orangery is a simple yet sympathetic addition to this period stone property in Somerset and proves that good design is not always about size.
At fractionally over 4m wide and 3m deep, the total footprint of this oak orangery is smaller than our typical order size but perfectly suits the niche created by a return wall from the side elevation of the host building.
Of course the beauty of working with a fully bespoke manufacturer like David Salisbury, is that we can design and create timber extensions to suit any size or space. Whether an orangery, conservatory or garden room, our experienced team of sales designers are equally skilled at working to complement the surrounding environment.
With wonderful views across the rolling Somerset countryside, the oak orangery has now become a favourite space to relax, sat on a favourite sofa - whilst the French Doors provide convenient access to the garden.
The customer certainly seemed more than satisfied with the finished outcome as they have kindly gone on to provide viewings for several potential customers of David Salisbury – a service we offer which is yet another distinguishing factor from other providers at the quality end of the market.
Aided by a lantern roof, the result is a light filled extension that simply says ‘come in and relax.’
With views like these, this orangery hits all the right notes and proves yet again that our design capabilities work just as well, whether big or small.
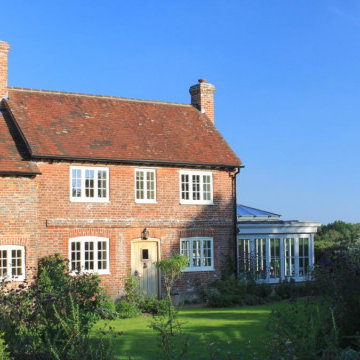
This painted Orangery is another good example of a project that has really transformed our client’s lifestyle.
The owners of this beautiful Sussex farmhouse wanted to add a kitchen extension on the side of the house to increase the family living space and take advantage of the views across the countryside, as well as their patio and beautiful garden.
One of our most experienced sales designers, Nigel Blake, was on hand to provide expert advice from the initial complimentary design consultation, through to the design being finalised, ready for manufacturing.
This traditional orangery included a number of specific design requirements that Nigel had to work around. The great thing with choosing a business with over 30 years of designing and manufacturing award-winning orangeries and conservatories, is that whilst no two projects are ever the same, our industry leading team will have successfully overcome similar hurdles in the past.
As Nigel describes it, “the first floor overhangs the rear of the house to form a gallery supported by oak posts, and the challenge was to join the orangery to this in such a way that it became part of the house and didn't look like an add-on. Our solution was to create a window looking along the gallery and to maintain the same window height around the whole structure.”
Whilst the styling of the orangery was kept deliberately simple, the result is a very attractive room which is integral to the kitchen and much used by the family.
Country Blue Sunroom Design Photos
7
