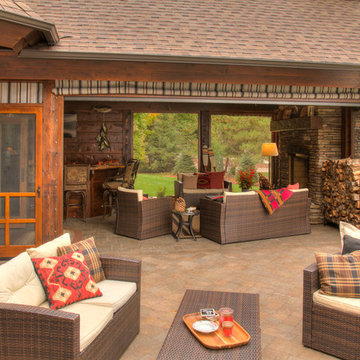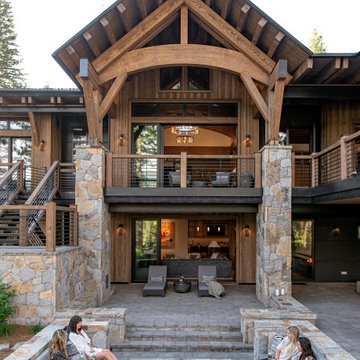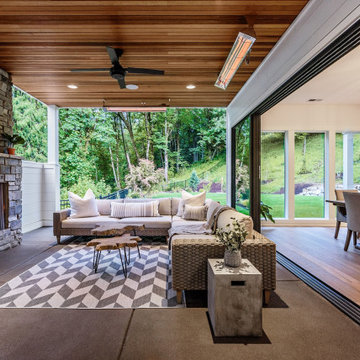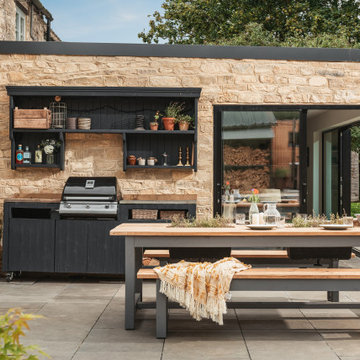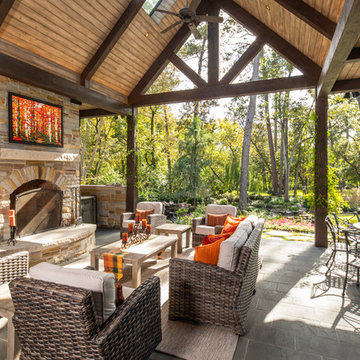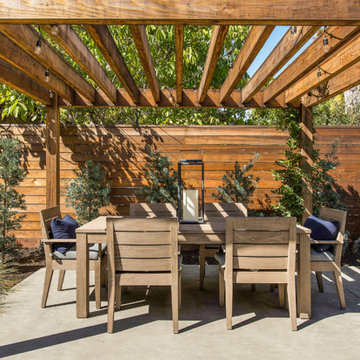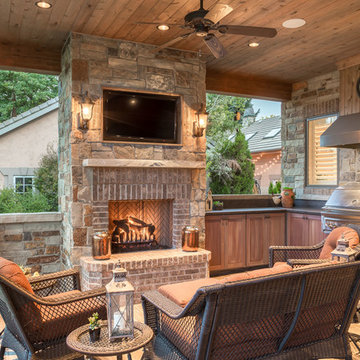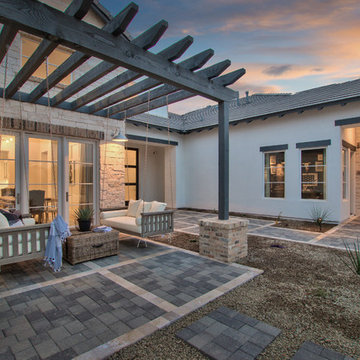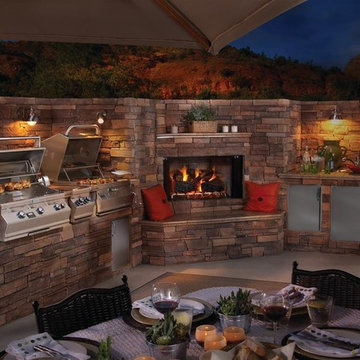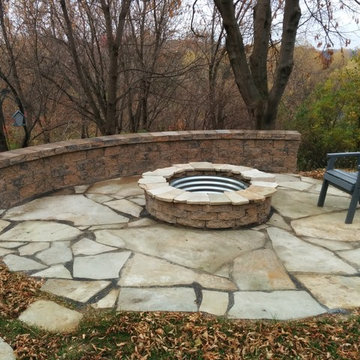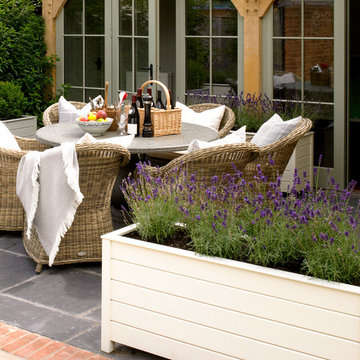Country Brown Patio Design Ideas
Refine by:
Budget
Sort by:Popular Today
1 - 20 of 4,954 photos
Item 1 of 3
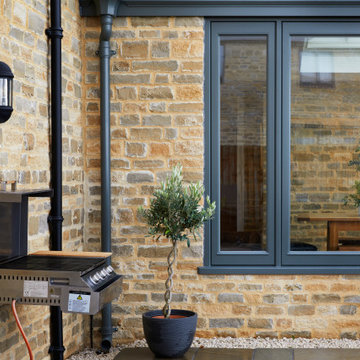
The bounds of natural light highlight the phenomenal unrendered brickwork of the structural wall that was previously the external wall. Showcasing the rugged raw materials and allowing them to become a beautiful design feature within the room, with understated adjacent walls that have been finished in a pristine white that is reminiscent of a white cube gallery space.
Placed centrally on the longest wall of the orangery and looking out to the garden, are two large double doors that invite you out onto a patio seating area. A space where the family are able to entertain and BBQ – Weather permitting. Creating a functional outdoor living space that previously did not exist.
The far end of the orangery has a large garden-style window that frames the brilliant rolling hills from the surrounding landscape. Opening wide to allow the orangery to be enjoyed as a hybrid space for indoor/outdoor living.
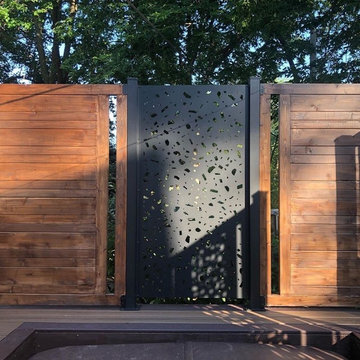
The homeowner wanted to create an enclosure around their built-in hot tub to add some privacy. The contractor, Husker Decks, designed a privacy wall with alternating materials. The aluminum privacy screen in 'River Rock' mixed with a horizontal wood wall in a rich stain blend to create a privacy wall that blends perfectly into the homeowner's backyard space and style.
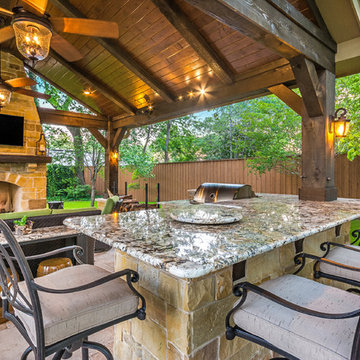
The outdoor kitchen has an L-shaped counter with plenty of space for prepping and serving meals as well as
space for dining.
The fascia is stone and the countertops are granite. The wood-burning fireplace is constructed of the same stone and has a ledgestone hearth and cedar mantle. What a perfect place to cozy up and enjoy a cool evening outside.
The structure has cedar columns and beams. The vaulted ceiling is stained tongue and groove and really
gives the space a very open feel. Special details include the cedar braces under the bar top counter, carriage lights on the columns and directional lights along the sides of the ceiling.
Click Photography
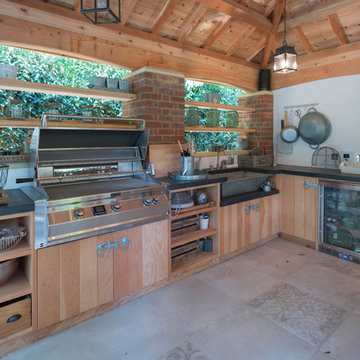
Situated in the residential area of Highgate backing onto Wandsworth common this property has a combination on concrete worktops inside and outside of the property. The outhouse at the rear of the property has a self contained kitchen/BBQ area with bespoke black concrete worktops. This is a brilliant example of the multiple applications of concrete for both interior and exterior kitchens.
Moving to the inside of the property the pool area has been fitted with a matching black concrete worktop and island. The dark concrete blends nicely into the dark black wall it is set against. The polished concrete has a lovely surface finish and the worktop run has integrated drainage grooves by the sink. Due to the casting process of the concrete all the pieces are individual and show different characteristics of the concrete, creating a very organic feel to each individual piece.
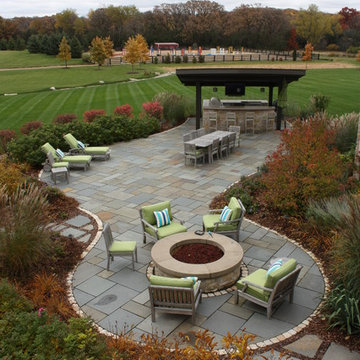
Overview from guest wing of home. The patio area is surrounded with grasses and masses of perennials just starting to take on their autumn color changes.
Country Brown Patio Design Ideas
1


