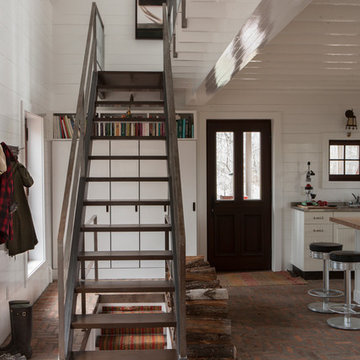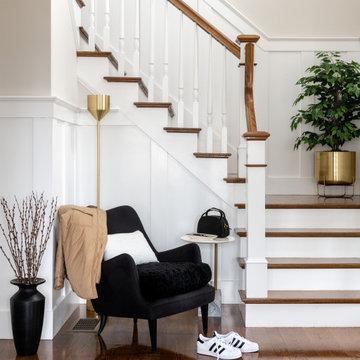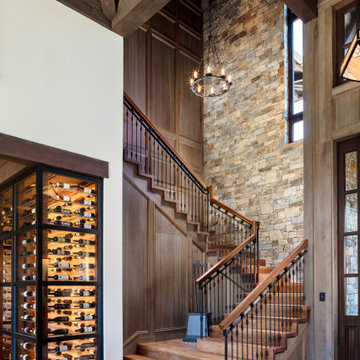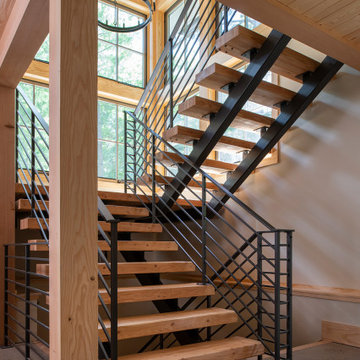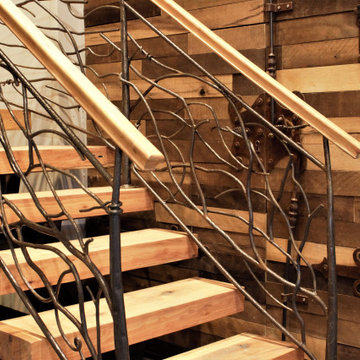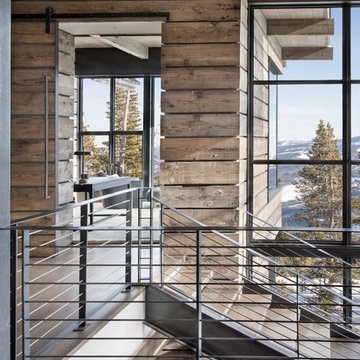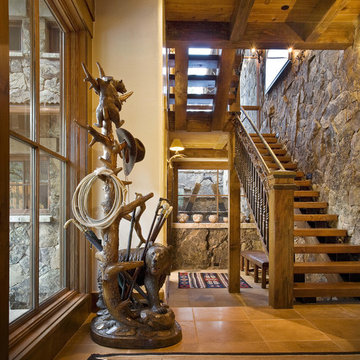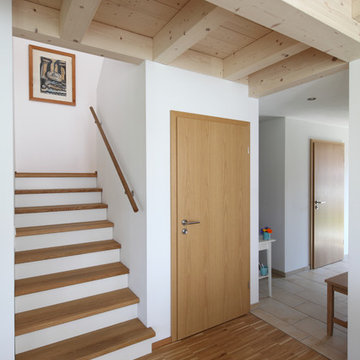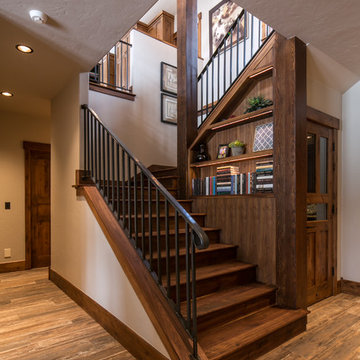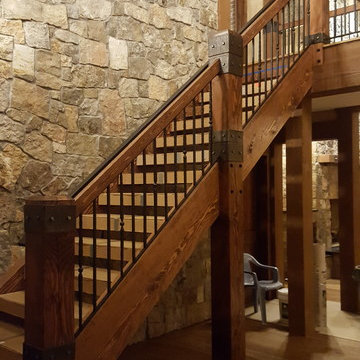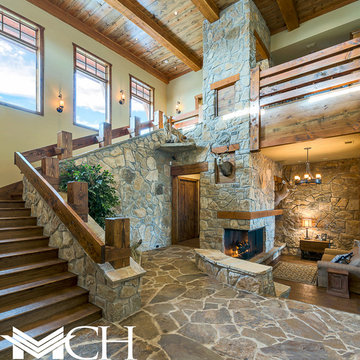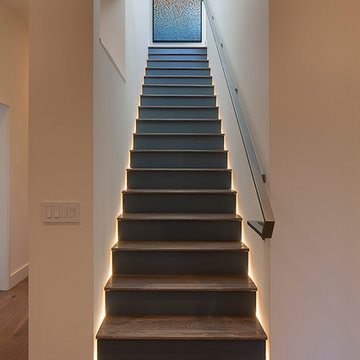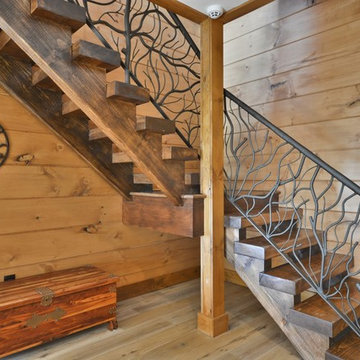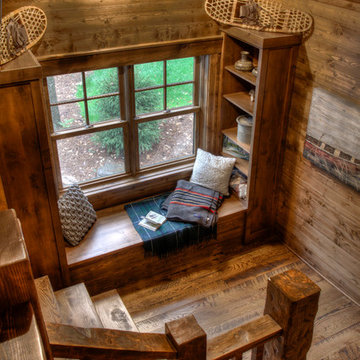Country Brown Staircase Design Ideas
Refine by:
Budget
Sort by:Popular Today
81 - 100 of 8,331 photos
Item 1 of 3
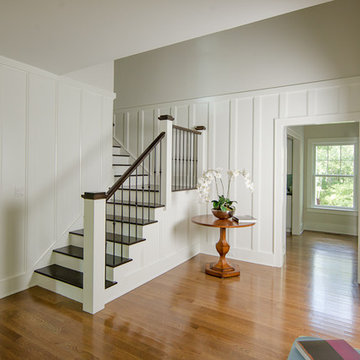
Entry Foyer
Westport Farmhouse
Architecture by Thiel Design
Construction by RC Kaeser & Company
Photography by Melani Lust
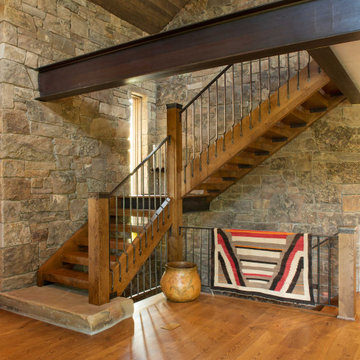
The unique aspects of this rustic staircase incorporate elements of wood, stone, and steel. Holding a unique style, the steel beam provides support while also tying in the stairwell guardrail. Displaying a large slab as the initial step up, this stairwell carries the stonework all the way up to the ceiling.
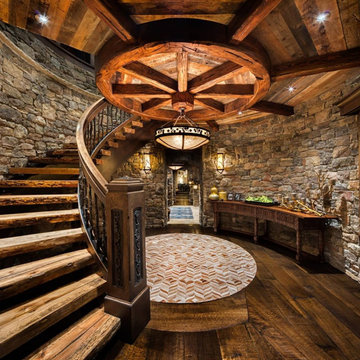
An amazing spiral staircase in this viewing tower located in Park City, Utah and built by Utah's Luxury Home Builders, Cameo Homes Inc.
www.cameohomesinc.com
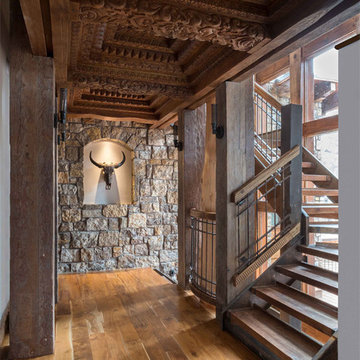
This unique project has heavy Asian influences due to the owner’s strong connection to Indonesia, along with a Mountain West flare creating a unique and rustic contemporary composition. This mountain contemporary residence is tucked into a mature ponderosa forest in the beautiful high desert of Flagstaff, Arizona. The site was instrumental on the development of our form and structure in early design. The 60 to 100 foot towering ponderosas on the site heavily impacted the location and form of the structure. The Asian influence combined with the vertical forms of the existing ponderosa forest led to the Flagstaff House trending towards a horizontal theme.
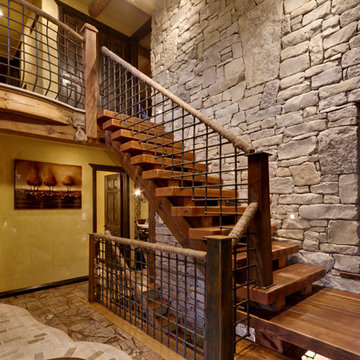
Removed wall blocking staircase to basement and used metal for railings and wood for staircase and overlook. Marble and brick flooring as base.
Country Brown Staircase Design Ideas
5
