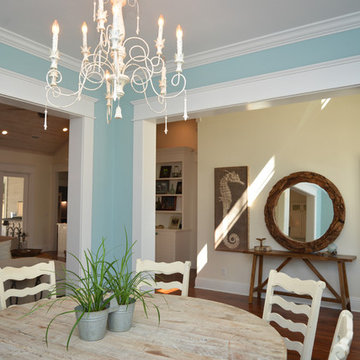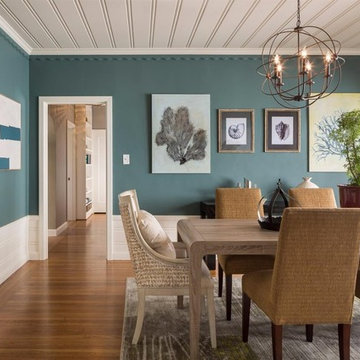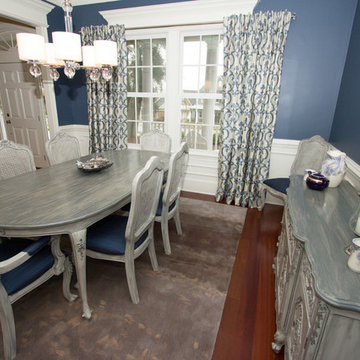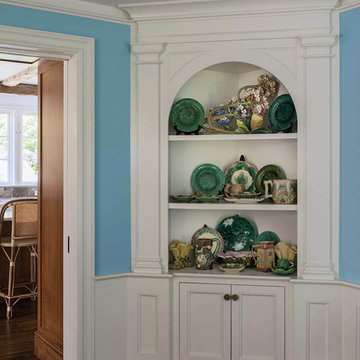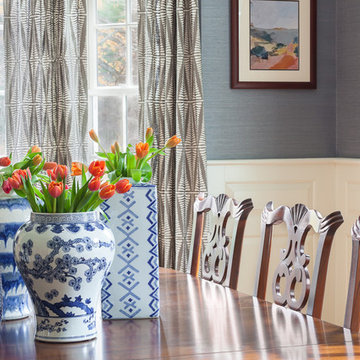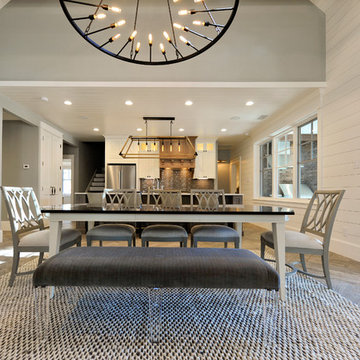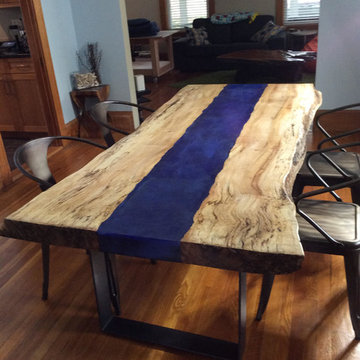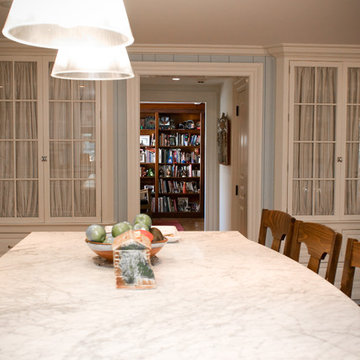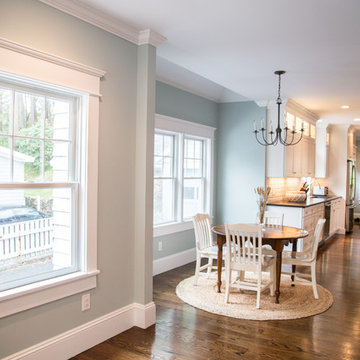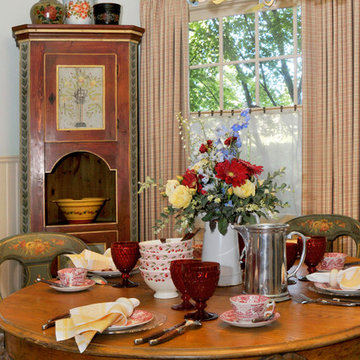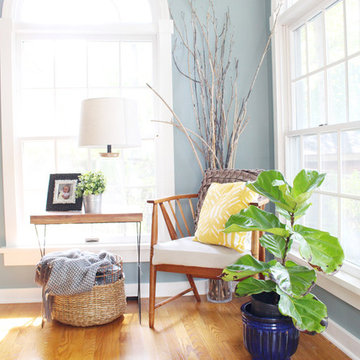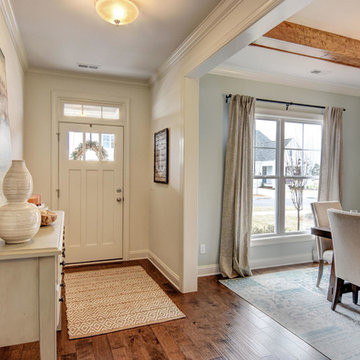Country Dining Room Design Ideas with Blue Walls
Refine by:
Budget
Sort by:Popular Today
81 - 100 of 604 photos
Item 1 of 3
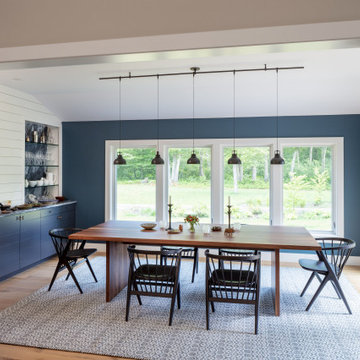
Dining Room /
Photographer: Robert Brewster Photography /
Architect: Matthew McGeorge, McGeorge Architecture Interiors
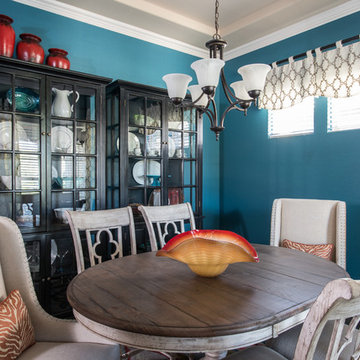
This transitional dining room was designed for a couple that wanted a space to reflect their unique style that was comfortable, colorful, and rustic. The antiqued table and end chairs with burlap brings a casual yet modern feel to the room.
Michael Hunter Photography
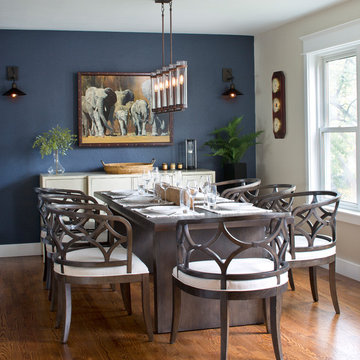
Elegant dining room with a hint of rustic. Dark wooden dining table and upholstered chairs. Dark metal accents play off a deep blue accent wall.
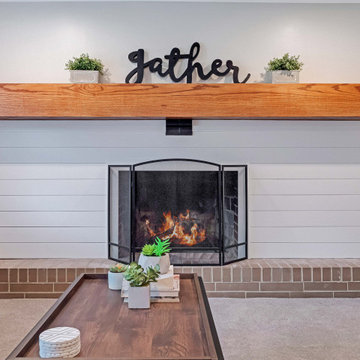
The dated built-in brick fireplace on the ground floor game room was redesigned. The new fireplace design would now directly tie in with the modern farmhouse style of the exterior, complete with the addition of a large wooden mantle.
DTSH Interiors formulated a plan for six rooms; the living room, dining room, master bedroom, two children's bedrooms and ground floor game room, with the inclusion of the complete fireplace re-design.
The interior also received major upgrades during the whole-house renovation. All of the walls and ceilings were resurfaced, the windows, doors and all interior trim was re-done.
The end result was a giant leap forward for this family; in design, style and functionality. The home felt completely new and refreshed, and once fully furnished, all elements of the renovation came together seamlessly and seemed to make all of the renovations shine.
During the "big reveal" moment, the day the family finally returned home for their summer away, it was difficult for me to decide who was more excited, the adults or the kids!
The home owners kept saying, with a look of delighted disbelief "I can't believe this is our house!"
As a designer, I absolutely loved this project, because it shows the potential of an average, older Pittsburgh area home, and how it can become a well designed and updated space.
It was rewarding to be part of a project which resulted in creating an elegant and serene living space the family loves coming home to everyday, while the exterior of the home became a standout gem in the neighborhood.
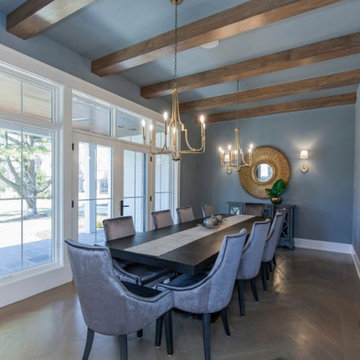
Elegant formal dining room with exposed wood beams and farm-style chandelier. The herringbone wood floor adds a classic touch.
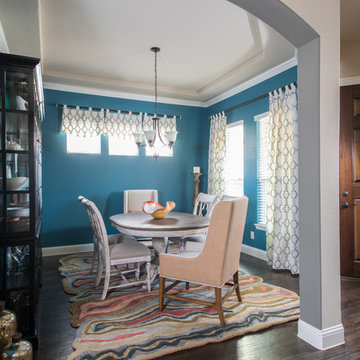
This transitional dining room was designed for a couple that wanted a space to reflect their unique style that was comfortable, colorful, and rustic. The antiqued table and end chairs with burlap brings a casual yet modern feel to the room.
Michael Hunter Photography
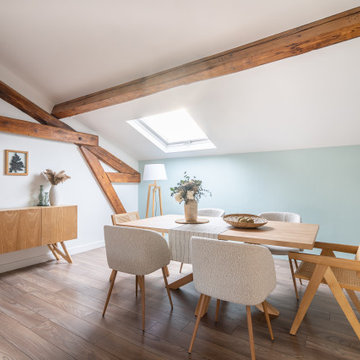
Salle à manger charpente apparente pour logement témoin à Fontaines sur saône (Home staging)
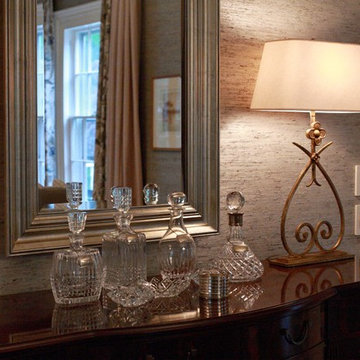
Textural grasscloth, an amazing crystal decanter collection and a stunning gilt Circa lamp make this Dining buffet dazzling.
This eco-friendly renovation of a 1780’s farmhouse kitchen was an exciting challenge. Every aspect of our design was focused on minimizing our carbon footprint and maximizing efficiency.
Country Dining Room Design Ideas with Blue Walls
5
