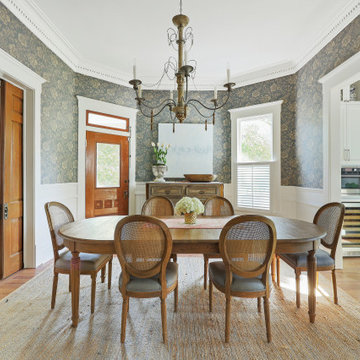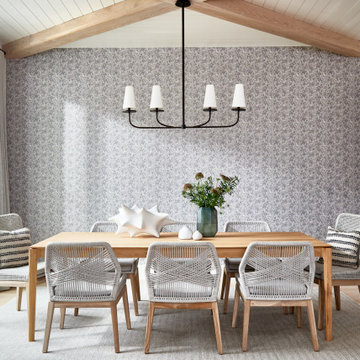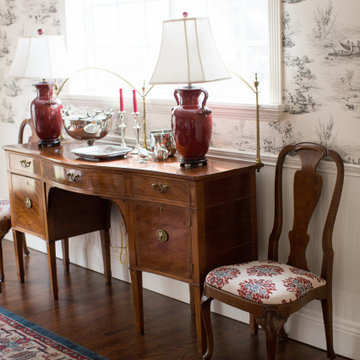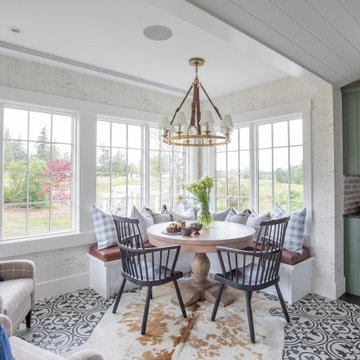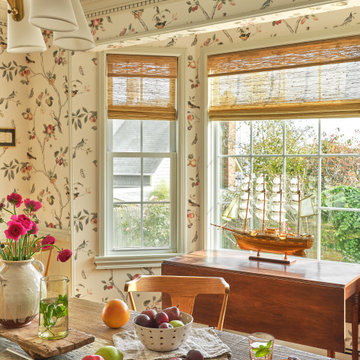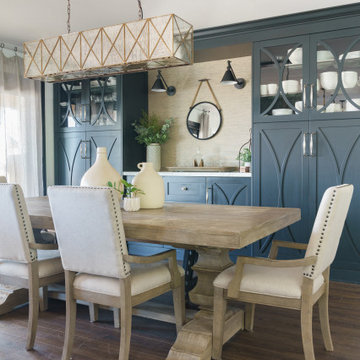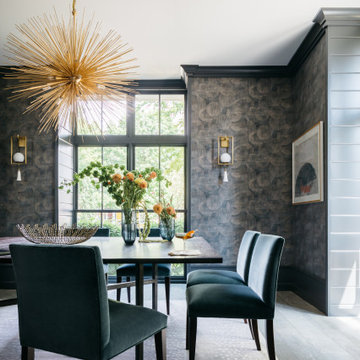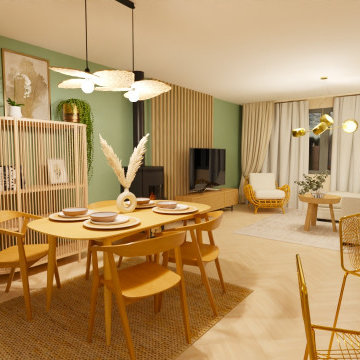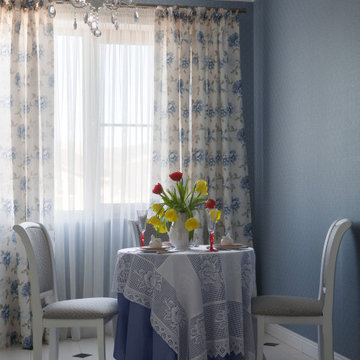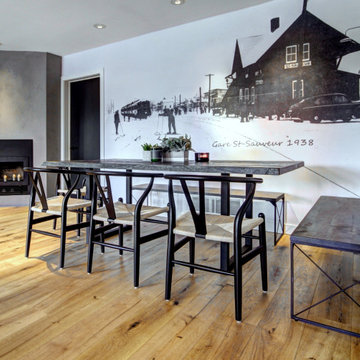Country Dining Room Design Ideas with Wallpaper
Refine by:
Budget
Sort by:Popular Today
1 - 20 of 198 photos
Item 1 of 3

This new construction project in Williamson River Ranch in Eagle, Idaho was Built by Todd Campbell Homes and designed and furnished by me. Photography By Andi Marshall.
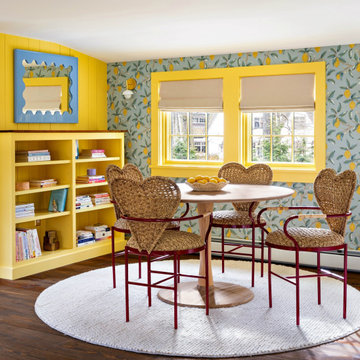
antique floor, antique furniture, architectural digest, classic design, colorful accents, cool new york homes, cottage core, country home, elegant antique, lemon wallpaper, historic home, vintage home, vintage style

Rustic yet refined, this modern country retreat blends old and new in masterful ways, creating a fresh yet timeless experience. The structured, austere exterior gives way to an inviting interior. The palette of subdued greens, sunny yellows, and watery blues draws inspiration from nature. Whether in the upholstery or on the walls, trailing blooms lend a note of softness throughout. The dark teal kitchen receives an injection of light from a thoughtfully-appointed skylight; a dining room with vaulted ceilings and bead board walls add a rustic feel. The wall treatment continues through the main floor to the living room, highlighted by a large and inviting limestone fireplace that gives the relaxed room a note of grandeur. Turquoise subway tiles elevate the laundry room from utilitarian to charming. Flanked by large windows, the home is abound with natural vistas. Antlers, antique framed mirrors and plaid trim accentuates the high ceilings. Hand scraped wood flooring from Schotten & Hansen line the wide corridors and provide the ideal space for lounging.

Download our free ebook, Creating the Ideal Kitchen. DOWNLOAD NOW
This family from Wheaton was ready to remodel their kitchen, dining room and powder room. The project didn’t call for any structural or space planning changes but the makeover still had a massive impact on their home. The homeowners wanted to change their dated 1990’s brown speckled granite and light maple kitchen. They liked the welcoming feeling they got from the wood and warm tones in their current kitchen, but this style clashed with their vision of a deVOL type kitchen, a London-based furniture company. Their inspiration came from the country homes of the UK that mix the warmth of traditional detail with clean lines and modern updates.
To create their vision, we started with all new framed cabinets with a modified overlay painted in beautiful, understated colors. Our clients were adamant about “no white cabinets.” Instead we used an oyster color for the perimeter and a custom color match to a specific shade of green chosen by the homeowner. The use of a simple color pallet reduces the visual noise and allows the space to feel open and welcoming. We also painted the trim above the cabinets the same color to make the cabinets look taller. The room trim was painted a bright clean white to match the ceiling.
In true English fashion our clients are not coffee drinkers, but they LOVE tea. We created a tea station for them where they can prepare and serve tea. We added plenty of glass to showcase their tea mugs and adapted the cabinetry below to accommodate storage for their tea items. Function is also key for the English kitchen and the homeowners. They requested a deep farmhouse sink and a cabinet devoted to their heavy mixer because they bake a lot. We then got rid of the stovetop on the island and wall oven and replaced both of them with a range located against the far wall. This gives them plenty of space on the island to roll out dough and prepare any number of baked goods. We then removed the bifold pantry doors and created custom built-ins with plenty of usable storage for all their cooking and baking needs.
The client wanted a big change to the dining room but still wanted to use their own furniture and rug. We installed a toile-like wallpaper on the top half of the room and supported it with white wainscot paneling. We also changed out the light fixture, showing us once again that small changes can have a big impact.
As the final touch, we also re-did the powder room to be in line with the rest of the first floor. We had the new vanity painted in the same oyster color as the kitchen cabinets and then covered the walls in a whimsical patterned wallpaper. Although the homeowners like subtle neutral colors they were willing to go a bit bold in the powder room for something unexpected. For more design inspiration go to: www.kitchenstudio-ge.com
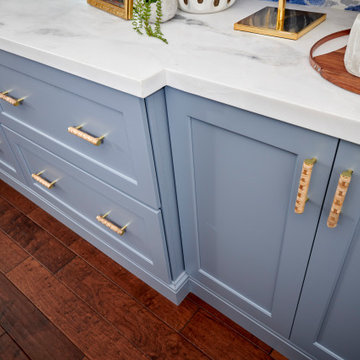
We suggested adding custom built in cabinetry to the dining room and recessed led tape light on the edge of the new wallpaper. Along with distinctive white shelving with brass railings. Combined with a soft rustic dining room table, bold lily wallpaper and custom wall art by Stephanie Paige this dining room is a show stopped for all to enjoy!
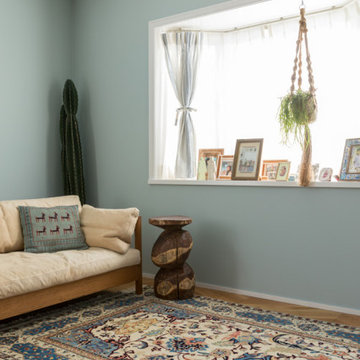
お引渡し後の心地よい暮らし
〜絨毯使いが素敵なインテリアデザイン〜
在来浴室とLDKのリフォームが完了し、先日お引渡しさせていただいたS様より、LDKと寝室インテリアのお写真をいただきました。
<LDK>
家具や食器、ファブリックなどのインテリアや観葉植物が加わり、心地よい暮らしの様子が伝わってきます。
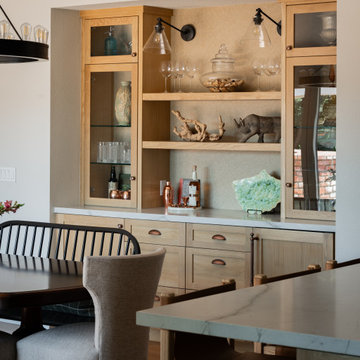
Complete kitchen renovation featuring open plan, leather finish quartzite countertops, white oak and paint grade cabinets, decorative tile, bronze fixtures, custom Italian range and hood.
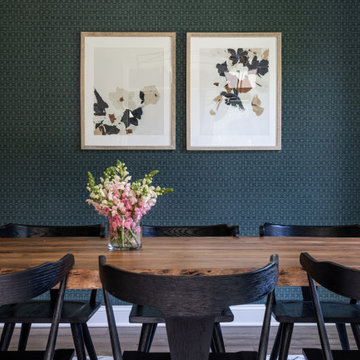
Modern farmhouse dining room with wallpapered accent wall and live edge dining table.
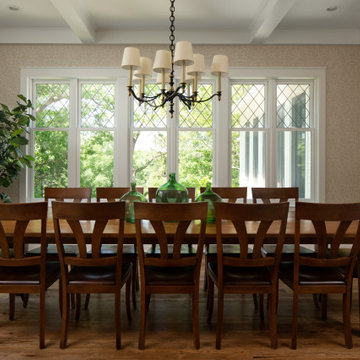
Dining room table was designed by the Architect per the owner's request to use wood from an oak tree that had to be removed for house construction. Studio Mira, LLC used a custom furniture maker to build and finish the table. Seating was chosen to compliment the table and be durable for family gatherings. Green accents where chosen for the head chair fabric, artwork and accessories referencing the views of the trees beyond.
Country Dining Room Design Ideas with Wallpaper
1
