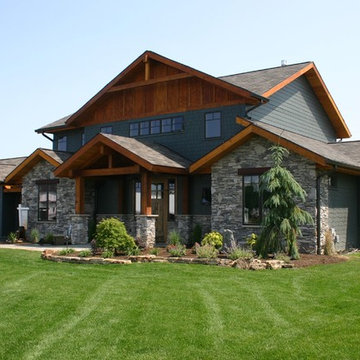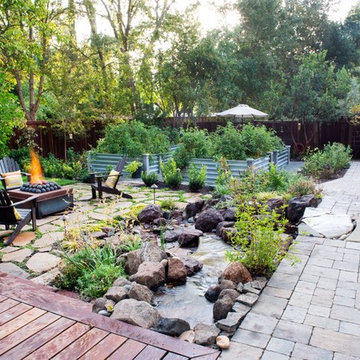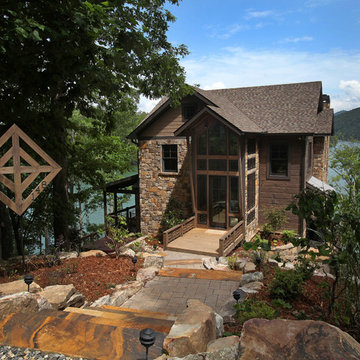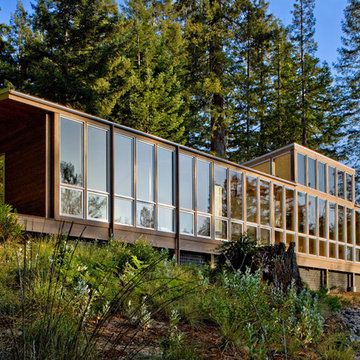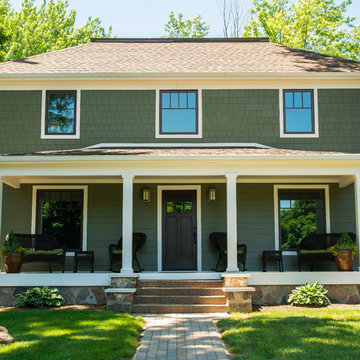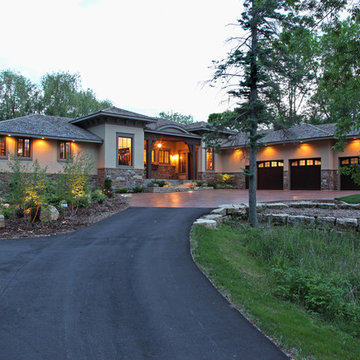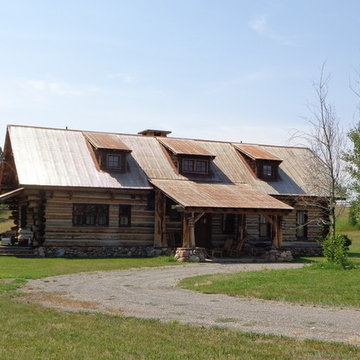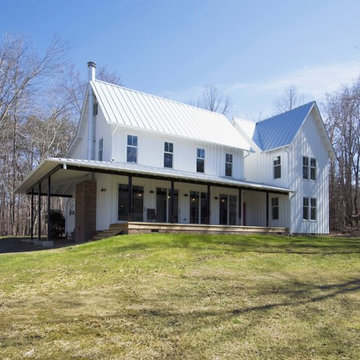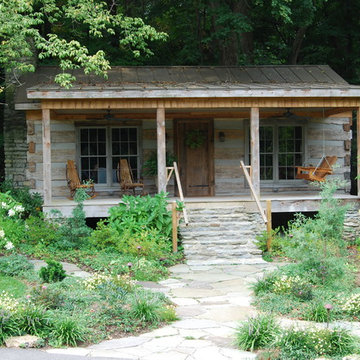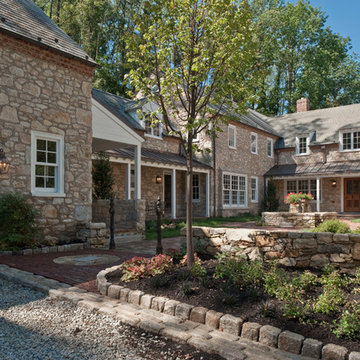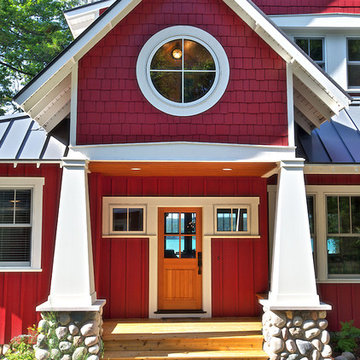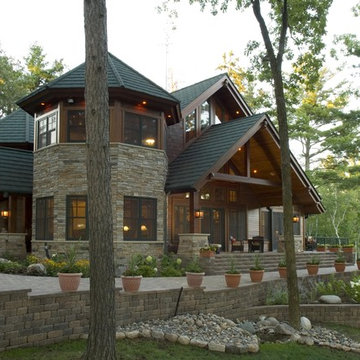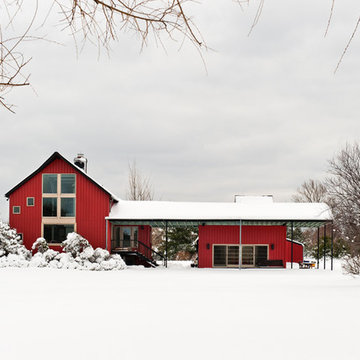Country Exterior Design Ideas
Refine by:
Budget
Sort by:Popular Today
3201 - 3220 of 117,717 photos
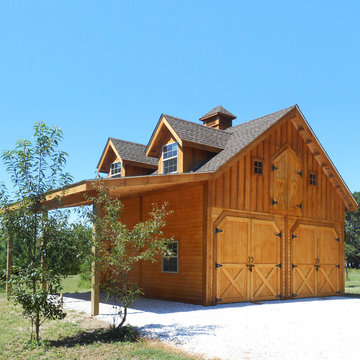
A Barn Pros PIONEER barn kit measuring 24ft x 24ft with a 12ft shed roof and two, 6ft gable dormers on the roof. Handmade barn entry doors, hayloft door and cupola - all hardware included in the kit as well.
Learn more: http://www.barnpros.com/
Find the right local pro for your project
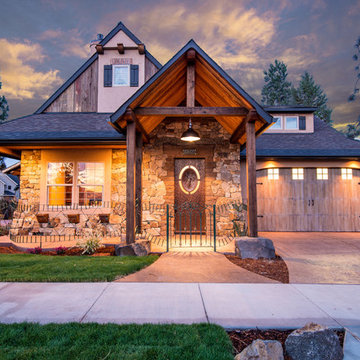
The exterior features a mixture of stone, stucco, and reclaimed cedar siding. Posts are also reclaimed beams from an old saw mill. The garage door is painted to look aged and the front door has carvings on both sides. Both the gate and the railings are one of a kind designs.
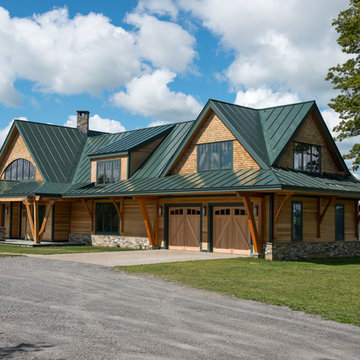
Approach view from the driveway. Architectural design by Bonin Architects & Associates. Photography by John W. Hession. www.boninarchitects.com
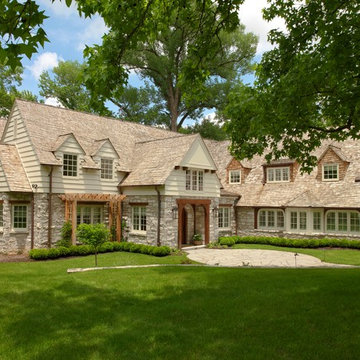
A large addition and renovation to an existing stone cottage. The blending of the spaces and materials makes it impossible to define where the original house stops and the new space begins. The exterior sows the amazing blending.
alise o'brien photography
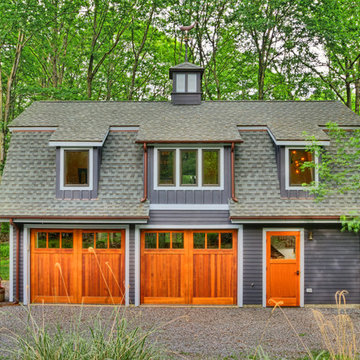
The conversion of this iconic American barn into a Writer’s Studio was conceived of as a tranquil retreat with natural light and lush views to stimulate inspiration for both husband and wife. Originally used as a garage with two horse stalls, the existing stick framed structure provided a loft with ideal space and orientation for a secluded studio. Signature barn features were maintained and enhanced such as horizontal siding, trim, large barn doors, cupola, roof overhangs, and framing. New features added to compliment the contextual significance and sustainability aspect of the project were reclaimed lumber from a razed barn used as flooring, driftwood retrieved from the shores of the Hudson River used for trim, and distressing / wearing new wood finishes creating an aged look. Along with the efforts for maintaining the historic character of the barn, modern elements were also incorporated into the design to provide a more current ensemble based on its new use. Elements such a light fixtures, window configurations, plumbing fixtures and appliances were all modernized to appropriately represent the present way of life.
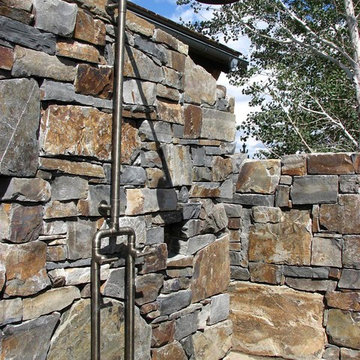
The outdoor shower in the massage therapy courtyard. Special provisions were made to permit the fixture to be drained in winter.
Photography by: Nicholas Modroo
Country Exterior Design Ideas
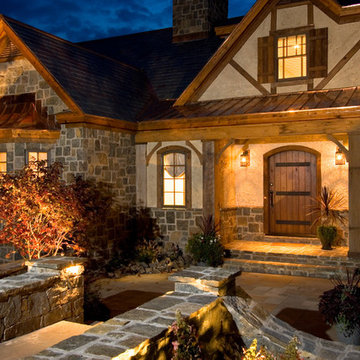
A European-California influenced Custom Home sits on a hill side with an incredible sunset view of Saratoga Lake. This exterior is finished with reclaimed Cypress, Stucco and Stone. While inside, the gourmet kitchen, dining and living areas, custom office/lounge and Witt designed and built yoga studio create a perfect space for entertaining and relaxation. Nestle in the sun soaked veranda or unwind in the spa-like master bath; this home has it all. Photos by Randall Perry Photography.
161
