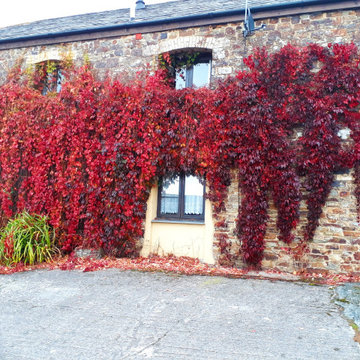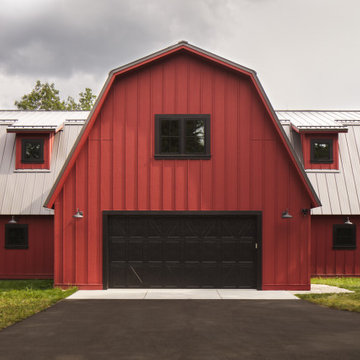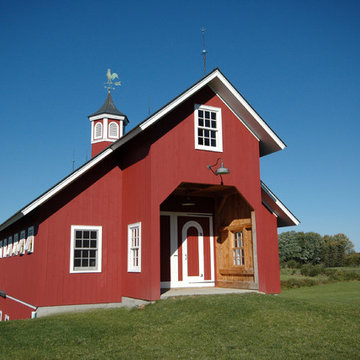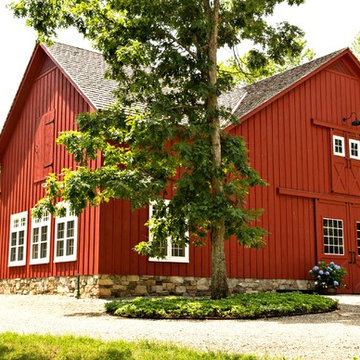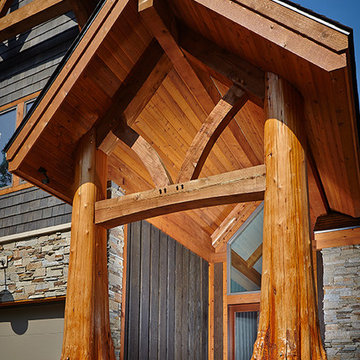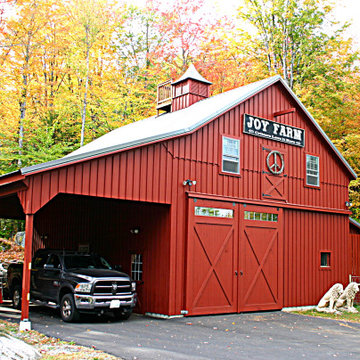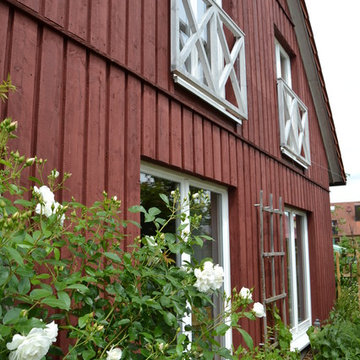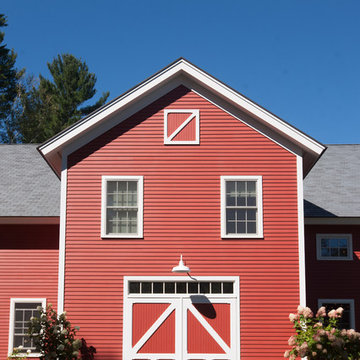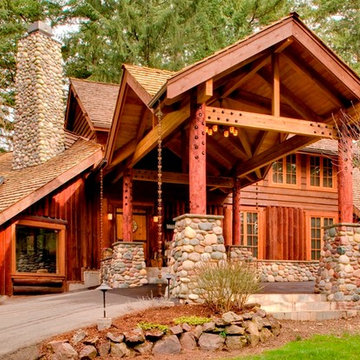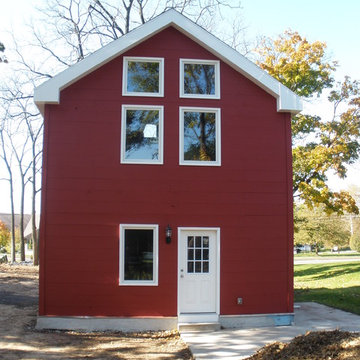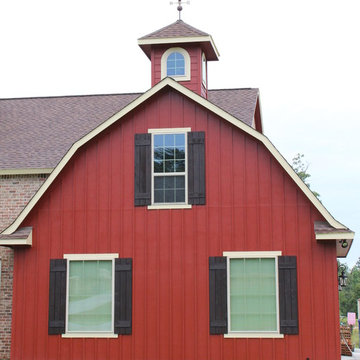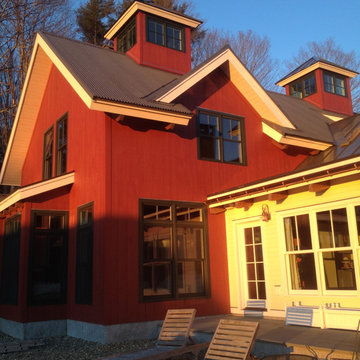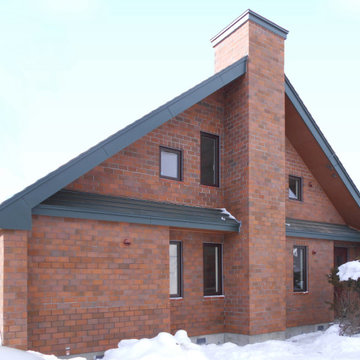Country Exterior Design Ideas
Refine by:
Budget
Sort by:Popular Today
101 - 120 of 514 photos
Item 1 of 3
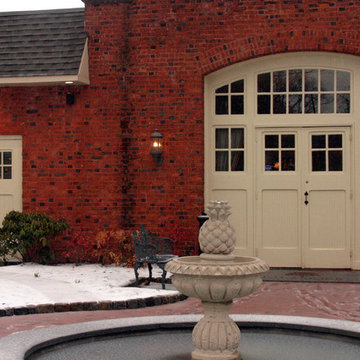
Built with true divided light windows and plank style panels, these doors add grace to a carriage house.
Fort Washington, PA.
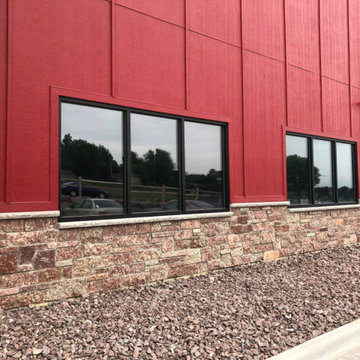
This beautiful red exterior showcases the Quarry Mill's Cherrywood natural thin stone veneer as wainscoting. Cherrywood is a dimensional cut or sawed height natural stone veneer. This natural thin veneer is known for its unique and vibrant colors. From a distance, the finished wall will have a deep red or lavender tone, but upon closer inspection, the whites and greens shine through. This type of color variation can only be achieved with natural stone; it comes from the mineral concentration within the ground where Cherrywood is quarried. Cherrywood has a tumbled finish giving it an old and weathered feel that is soft to the touch.
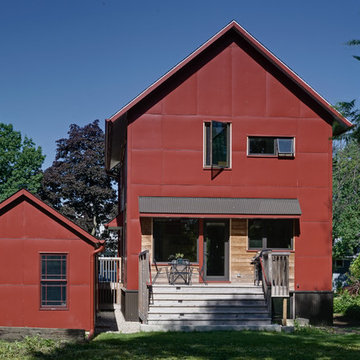
Our Modular Prefab Modern Farmhouse is almost done! The siding is complete (the brown thermory weathers to a beautiful and stable silver, and the cedar will age similarly, so the contrast will tone down.) Just some trim details, garage door, and move in!
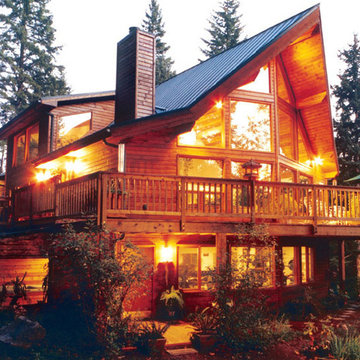
For more info and the floor plan for this home, follow the link below!
http://www.linwoodhomes.com/house-plans/plans/blackcomb/
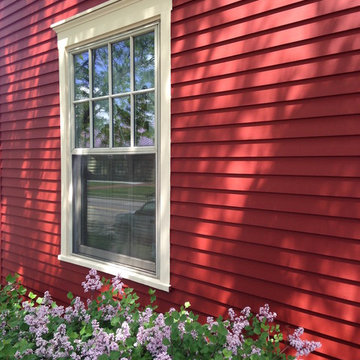
Last year, Ohio Exteriors was asked to tear down the two story, uninsulated structure on the rear of a house in Canal Winchester, and then rebuild it from the ground up. We installed primed paulownia exterior wood siding on the new structure. Now that the weather has warmed up, we were finally able to go back and paint the entire house. The new look is amazing!
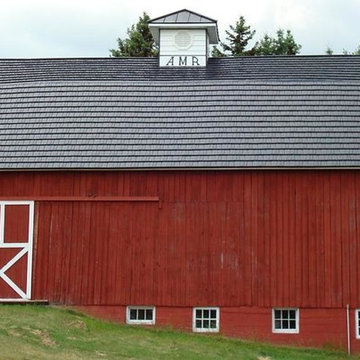
Severe North Carolina weather (including intense sun, high winds or heavy rains) is no match for the high-quality aluminum roof on this classic red barn. The four-way interlocking panels are engineered to withstand hurricane strength winds and hail. As an added benefit, aluminum will not burn, protecting your barn and family from flying embers from wildfires, chimneys or fire pits.
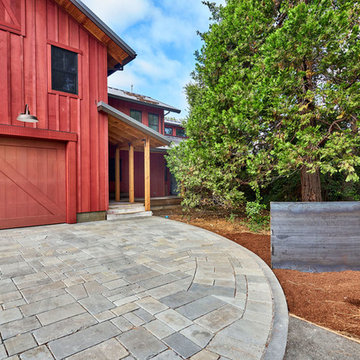
Connecticut Bluestone driveway and CorTen Steel fence. Notice the pathway pattern in the stone that leads to the entry.
Country Exterior Design Ideas
6
