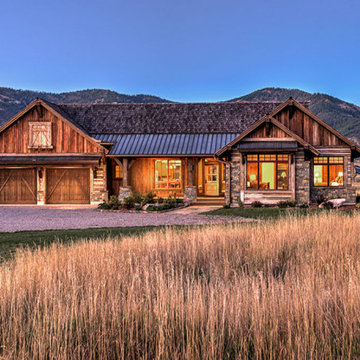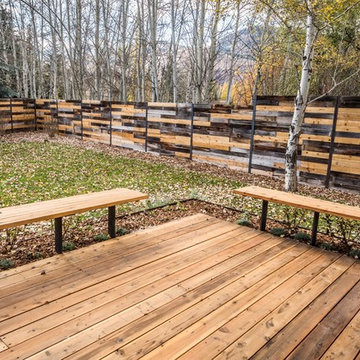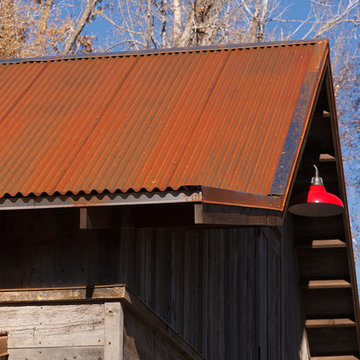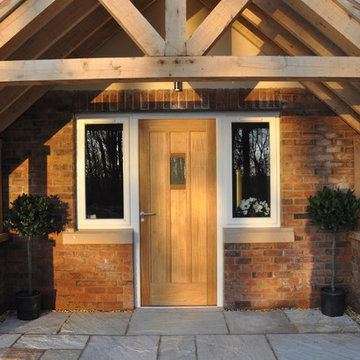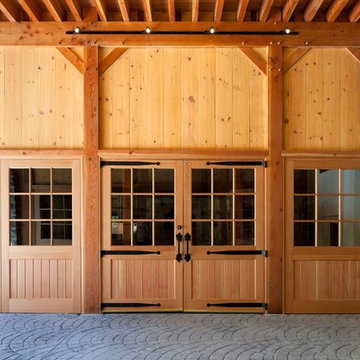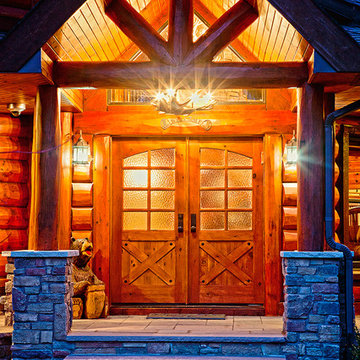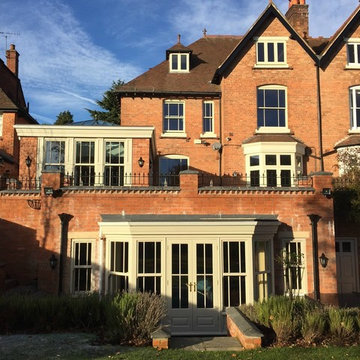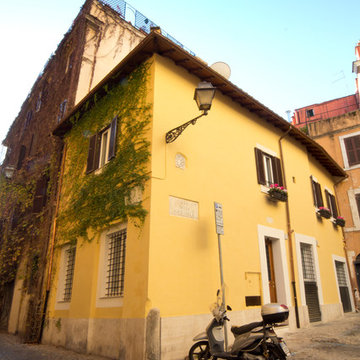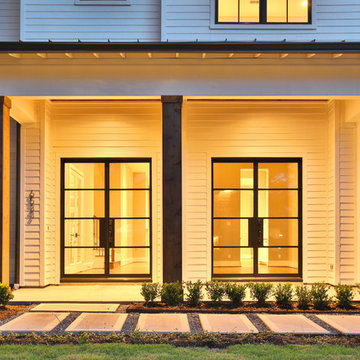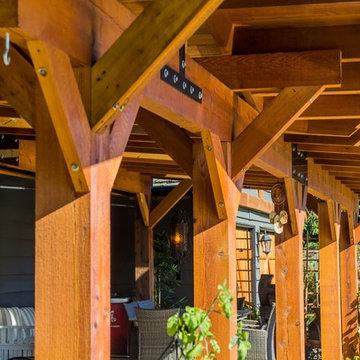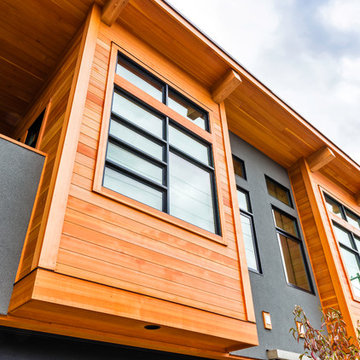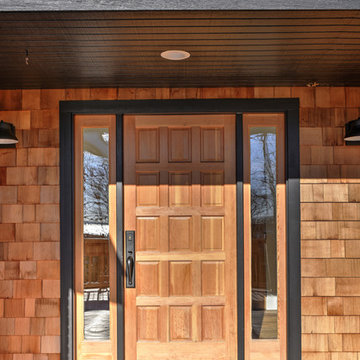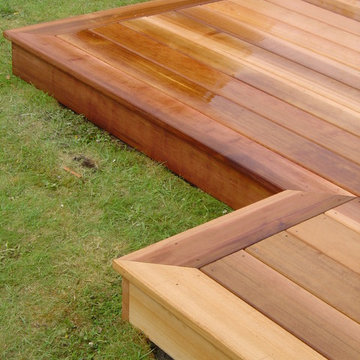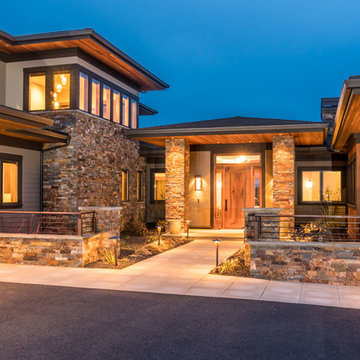Country Exterior Design Ideas
Refine by:
Budget
Sort by:Popular Today
221 - 240 of 847 photos
Item 1 of 3
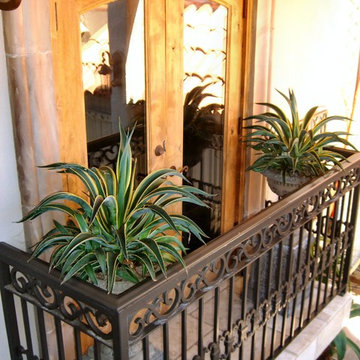
These doors look out over the entry patio, and add a definite old Mexico feel when viewed from below.
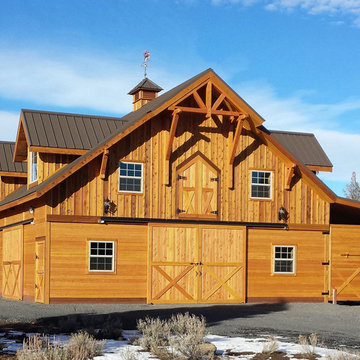
A collection of barn apartments sold across the country. Each of these Denali barn apartment models includes fully engineered living space above and room below for horses, garage, storage or work space. Our Denali model is 36 ft. wide and available in several lengths: 36 ft., 48 ft., 60 ft. and 72 ft. There are over 16 floor plan layouts to choose from that coordinate with several dormer styles and sizes for the most attractive rustic architectural style on the kit building market. Find more information on our website or give us a call and request an e-brochure detailing this barn apartment model.
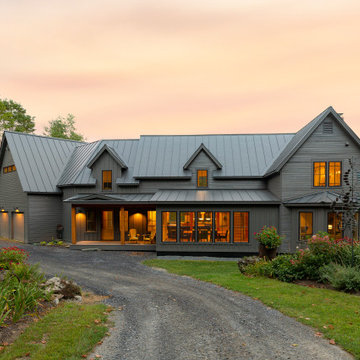
Nestled against the backdrop of the Worcester Mountain Range lies this timeless Modern Farmhouse. This project consisted of a full gut to most of the interior as well as new windows, doors, siding, decks, and trim. Part of the project involved building an addition to join the detached garage to the main house as well as redefining the entry with a beautiful and functional mudroom and powder room. We also built out a new dining room with a ton of glass which helped to connect the interior with the lush gardens outside.
Custom cabinetry, millwork, and builtins throughout. Doug Fir Timbers were used to support the load above while also providing a warm and handsome ascetic value throughout the downstairs as we opened the floorpan up. It is always refreshing to breath new life into an outdated structure.
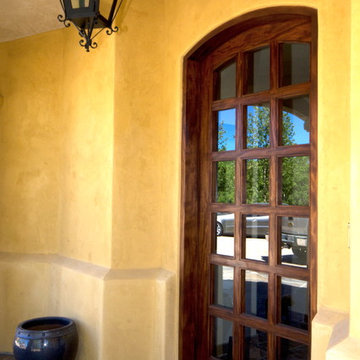
Custom Mahogany front door for custom home located in the Central Coast Wine Country.
Photos: Hayley Marie Photography
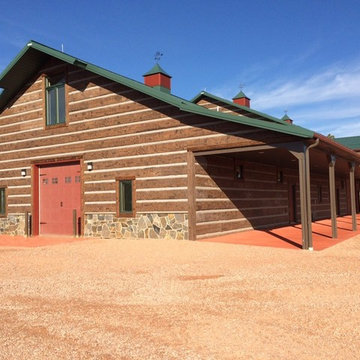
This barn and stable was constructed in Four Corners, Wyoming and used our 16″ Hand-Hewn EverLog Concrete Log Siding in our popular Natural Brown color.
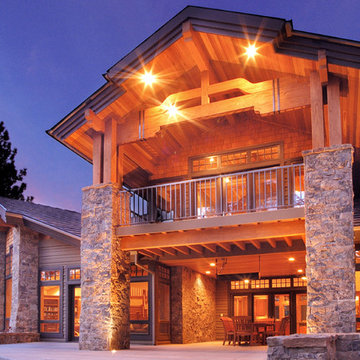
A look at the home's exterior with its gable roof elements. You can see that all the soffits are covered in tongue and groove cedar to provide a finished look to the exterior.
This photo focuses on the covered deck just off the home's kitchen as well as the upper deck just off the master suite. The decks overlook one of the greens on a private golf course.
Country Exterior Design Ideas
12
