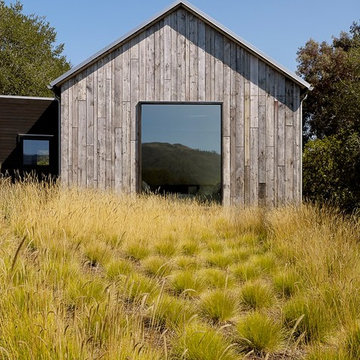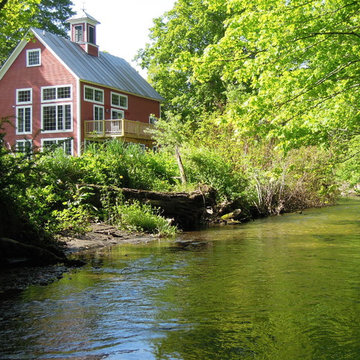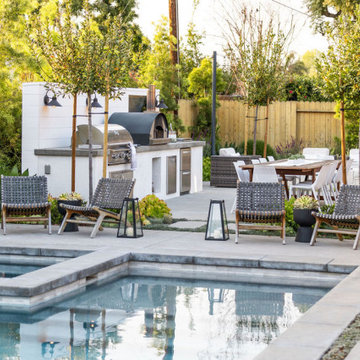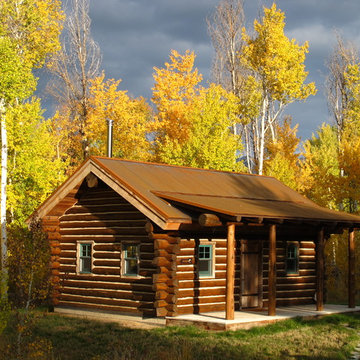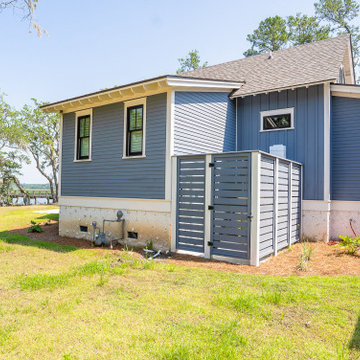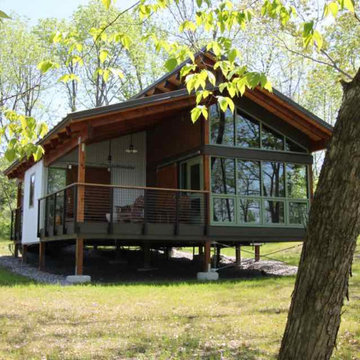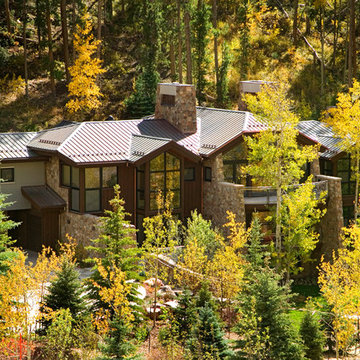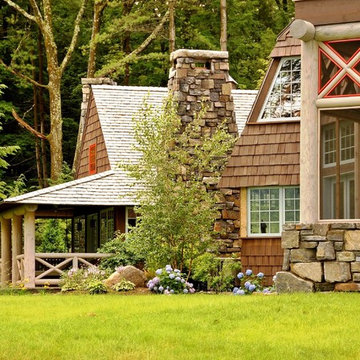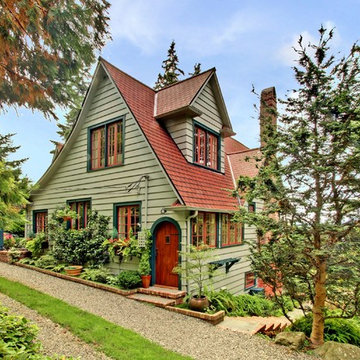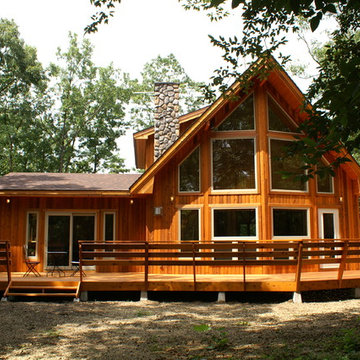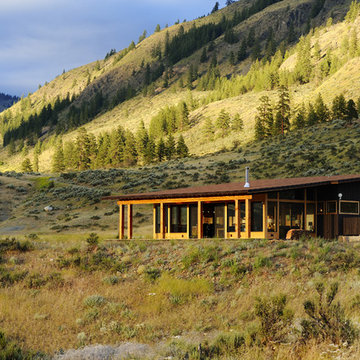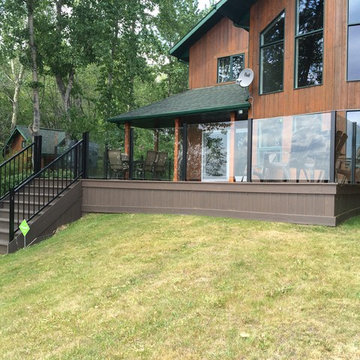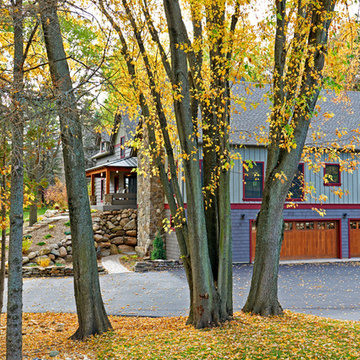Country Exterior Design Ideas
Refine by:
Budget
Sort by:Popular Today
101 - 120 of 862 photos
Item 1 of 3
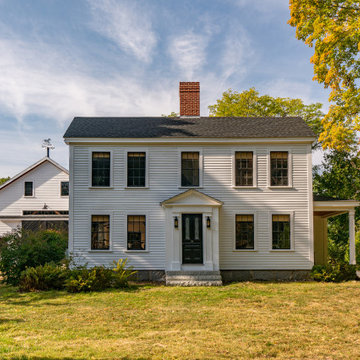
With expansive fields and beautiful farmland surrounding it, this historic farmhouse celebrates these views with floor-to-ceiling windows from the kitchen and sitting area. Originally constructed in the late 1700’s, the main house is connected to the barn by a new addition, housing a master bedroom suite and new two-car garage with carriage doors. We kept and restored all of the home’s existing historic single-pane windows, which complement its historic character. On the exterior, a combination of shingles and clapboard siding were continued from the barn and through the new addition.
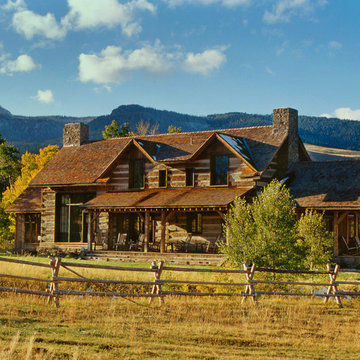
Sometimes our clients like to be very much involved in the creation of their home, and this is one such example. The owner wanted to source the primary materials, so we discussed the needs from our point of view as the architects, and he went into action. He would find hewn barns and send us photos and floor plans to review until we found the perfect combination. One large hewn barn was moved to the client’s land near Yellowstone Park, then renovated to become the main living portion of the house. A second smaller barn was reworked to be the master bedroom, and then joined by a stone connector. To accommodate a billiards room and complete the home, one last living space was included in the project.
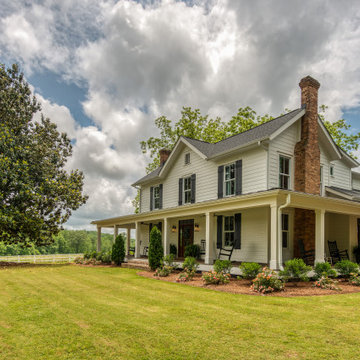
Originally Built in 1903, this century old farmhouse located in Powdersville, SC fortunately retained most of its original materials and details when the client purchased the home. Original features such as the Bead Board Walls and Ceilings, Horizontal Panel Doors and Brick Fireplaces were meticulously restored to the former glory allowing the owner’s goal to be achieved of having the original areas coordinate seamlessly into the new construction.
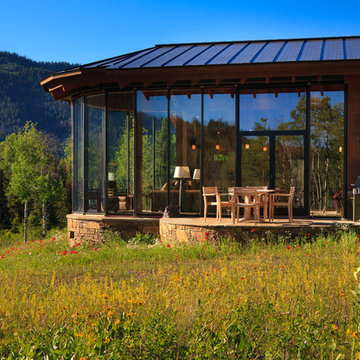
Location: Wilson, WY
Project Manager: Mark S. Dalby
Architect: Strout Architects
Photographer: David Swift Photography
Interior Designer: Laurie Waterhouse Interiors
Published in: Homestead 2011 Vol.11

This original 2 bedroom dogtrot home was built in the late 1800s. 120 years later we completely replaced the siding, added 1400 square feet and did a full interior renovation.
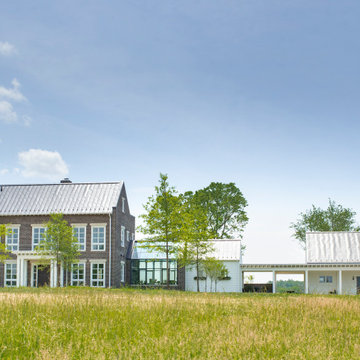
This house is firmly planted in the Shenandoah Valley, while its inspiration is tied to the owner’s British ancestry and fondness for English country houses. Situated on an abandoned fence line between two former pastures, the home engages pastoral views from all of the major rooms.
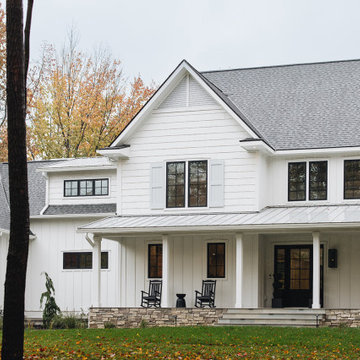
Modern farmhouse exterior near Grand Rapids, Michigan featuring a stone porch, board and batten siding, shutters, black windows, gray shingle roof, and black front door.
Country Exterior Design Ideas
6
