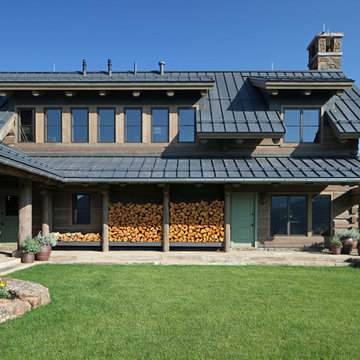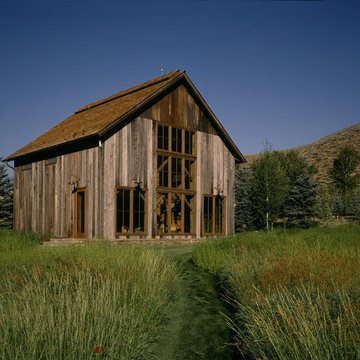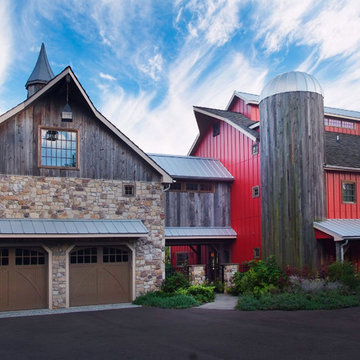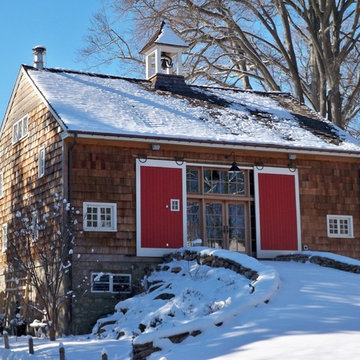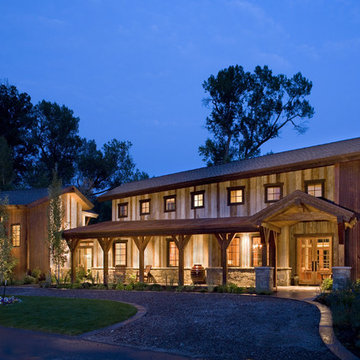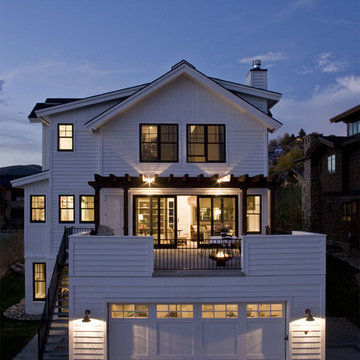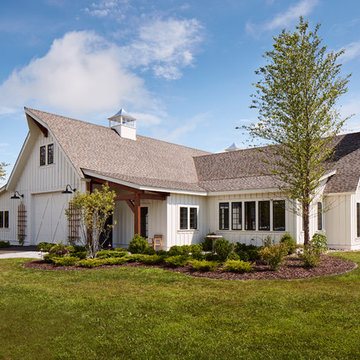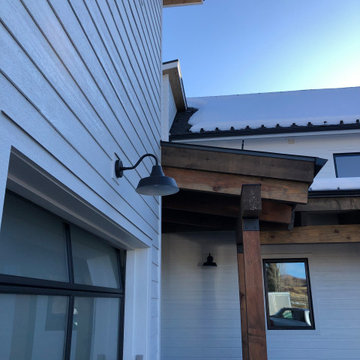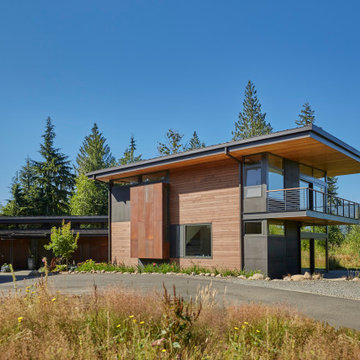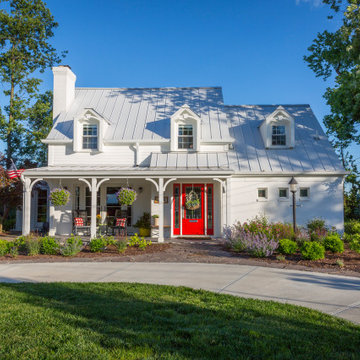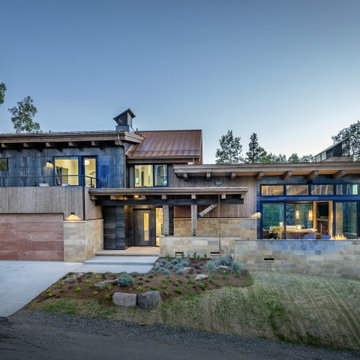Country Exterior Design Ideas
Refine by:
Budget
Sort by:Popular Today
201 - 220 of 30,070 photos
Item 1 of 3
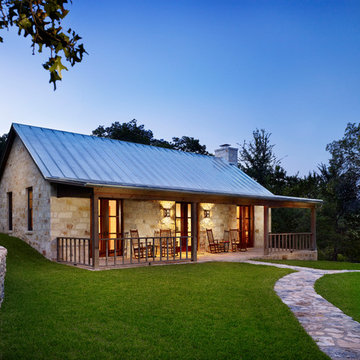
Set along a winding stretch of the Guadalupe River, this small guesthouse was designed to take advantage of local building materials and methods of construction. With concrete floors throughout the interior and deep roof lines along the south facade, the building maintains a cool temperature during the hot summer months. The home is capped with a galvanized aluminum roof and clad with limestone from a local quarry.
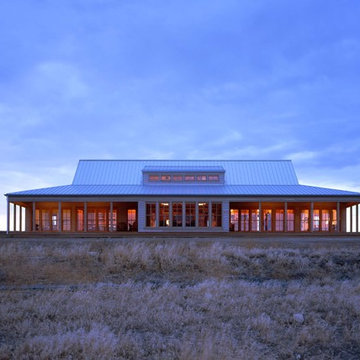
This house, in eastern Washington’s Kittitas County, is sited on the shallow incline of a slight elevation, in the midst of fifty acres of pasture and prairie grassland, a place of vast expanses, where only distant hills and the occasional isolated tree interrupt the view toward the horizon. Where another design might seem to be an alien import, this house feels entirely native, powerfully attached to the land. Set back from and protected under the tent-like protection of the roof, the front of the house is entirely transparent, glowing like a lantern in the evening.
Along the windowed wall that looks out over the porch, a full-length enfilade reaches out to the far window at each end. Steep ship’s ladders on either side of the great room lead to loft spaces, lighted by a single window placed high on the gable ends. On either side of the massive stone fireplace, angled window seats offer views of the grasslands and of the watch tower. Eight-foot-high accordion doors at the porch end of the great room fold away, extending the room out to a screened space for summer, a glass-enclosed solarium in winter.
In addition to serving as an observation look-out and beacon, the tower serves the practical function of housing a below-grade wine cellar and sleeping benches. Tower and house align from entrance to entrance, literally linked by a pathway, set off axis and leading to steps that descend into the courtyard.
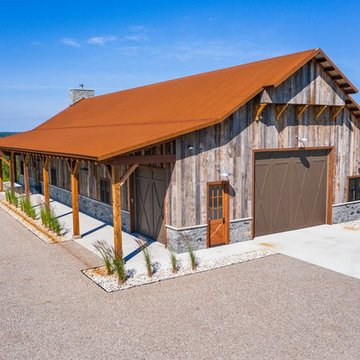
This beautiful barndominium features our A606 Weathering Steel Corrugated Metal Roof.
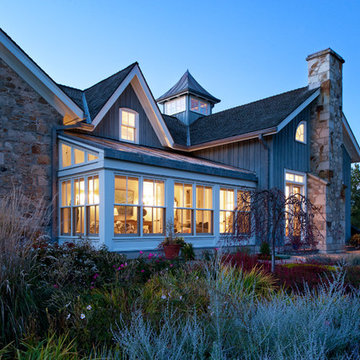
A farmhouse addition/renovation designed and built by Clemmensen & Associates, Toronto.
© Brenda Liu Photography
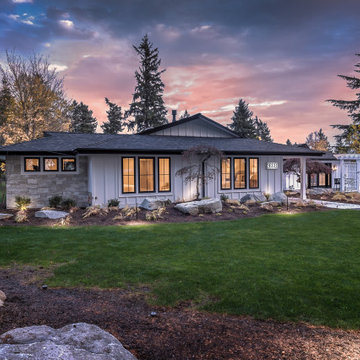
Modern farmhouse style home with white board and batten siding and stone accents. To the right of the main entrance is a privacy trellis which surrounds a front courtyard off of the dining room.

This three-bedroom, two-bath home, designed and built to Passive House standards*, is located on a gently sloping hill adjacent to a conservation area in North Stamford. The home was designed by the owner, an architect, for single-floor living.
The home was certified as a US DOE Zero Energy Ready Home. Without solar panels, the home has a HERS score of 34. In the near future, the homeowner intends to add solar panels which will lower the HERS score from 34 to 0. At that point, the home will become a Net Zero Energy Home.
*The home was designed and built to conform to Passive House certification standards but the homeowner opted to forgo Passive House Certification.
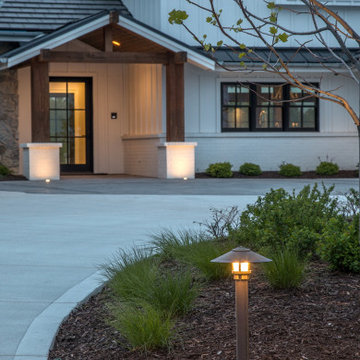
Take a tour of the lake house landscape lighting design at this gorgeous property in Valley, Nebraska. It increases nighttime security, enhances the architectural features, and creates the perfect ambiance for long, leisurely evenings spent enjoying the lake.
Learn more about the lighting design: www.mckaylighting.com/blog/lake-house-landscape-lighting-design
Go to the photo gallery: www.mckaylighting.com/modern-farmhouse
Country Exterior Design Ideas
11
