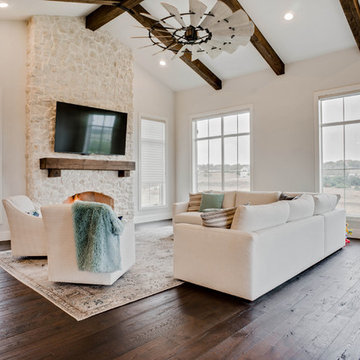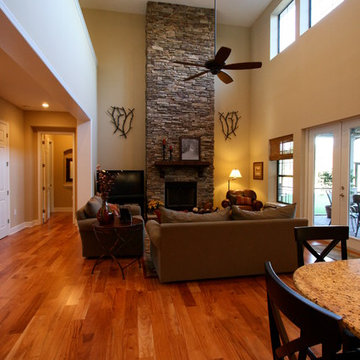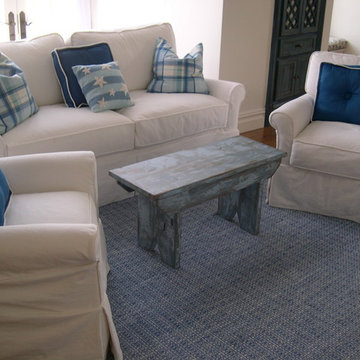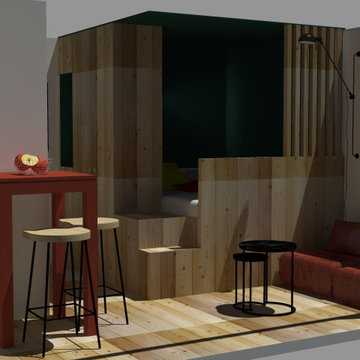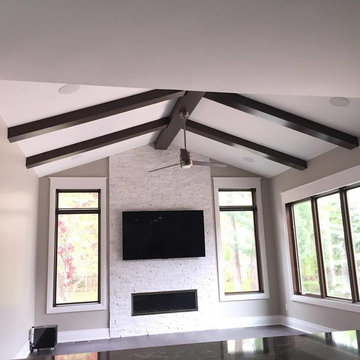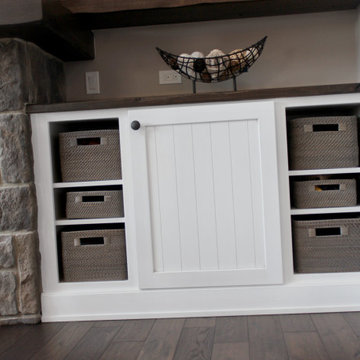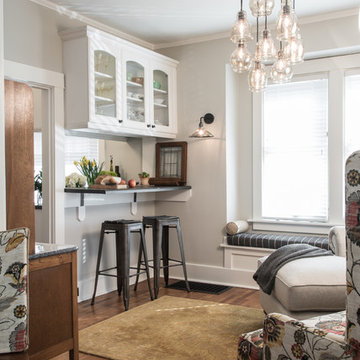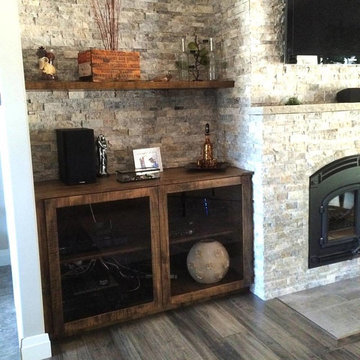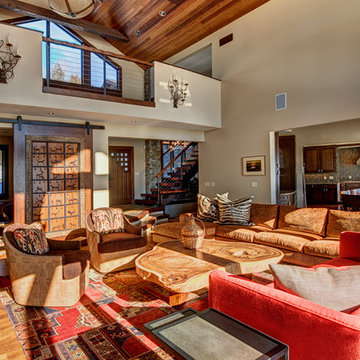Country Family Room Design Photos
Refine by:
Budget
Sort by:Popular Today
101 - 120 of 2,419 photos
Item 1 of 3
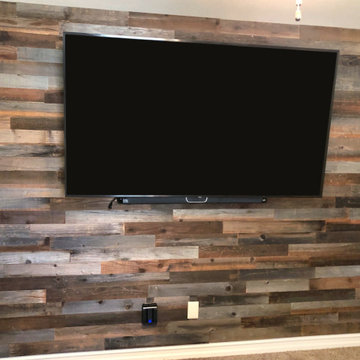
Client requested a mix of Gray Colors for this Game Room Accent Wall. Total Installation Cost was under $500.
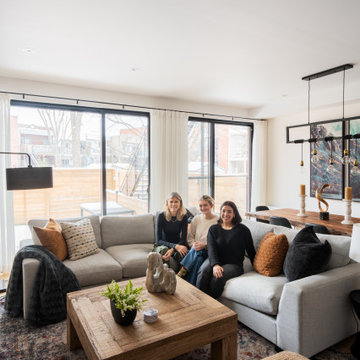
This is an urban condo with a young couple who were starting out. They loved the rustic mountains and colour so we combined the two to come up with a great space. We had limited size to work with and needed to combine a dining with a living space. We kept things compact as a result as every inch mattered!

Our client wanted to create a 1800's hunting cabin inspired man cave, all ready for his trophy mounts and fun display for some of his antiques and nature treasures. We love how this space came together - taking advantage of even the lowest parts of the available space within the existing attic to create lighted display boxes. The crowing glory is the secret entrance through the bookcase - our favorite part!
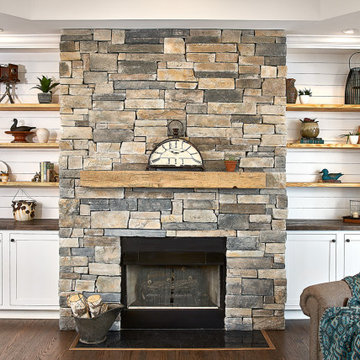
Shortening the wall separating the kitchen from the family room provided a new traffic pattern to make relief congestion. © Lassiter Photography
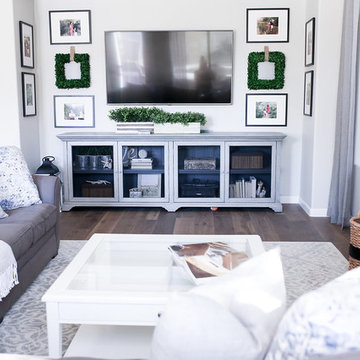
Living Spaces 80" Media Console with pictures frames to wrap around the tv niche....added boxwood greenery to hide the wall speakers
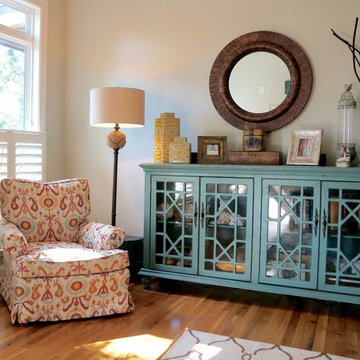
Creating a fun and bright space for a growing family in Chapel Hill. Using color and pattern with a new ottoman, reupholstered chair and rug to accent the already purchased sectional. Showcasing family pictures and travel memorabilia was also a consideration.

Modern Farmhouse Great Room with stone fireplace, and coffered ceilings with black accent

The Kristin Entertainment center has been everyone's favorite at Mallory Park, 15 feet long by 9 feet high, solid wood construction, plenty of storage, white oak shelves, and a shiplap backdrop.
Country Family Room Design Photos
6
