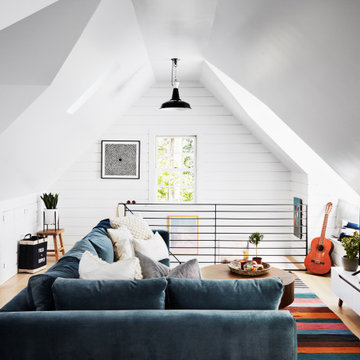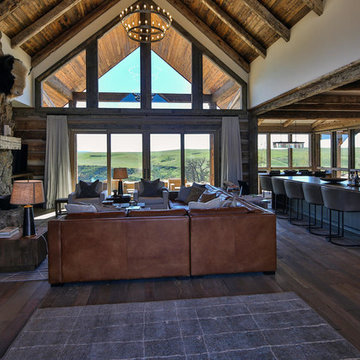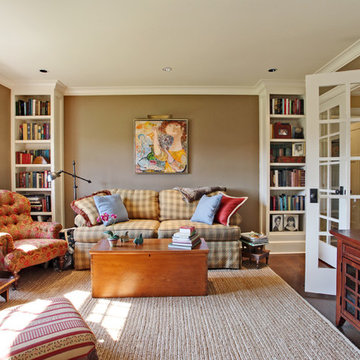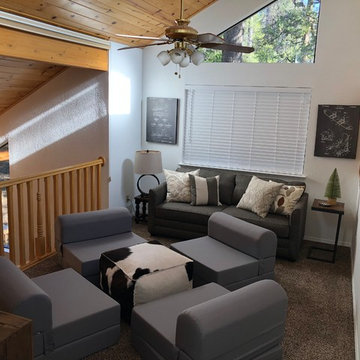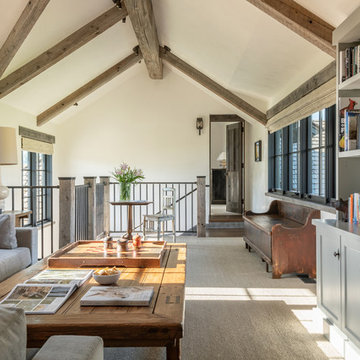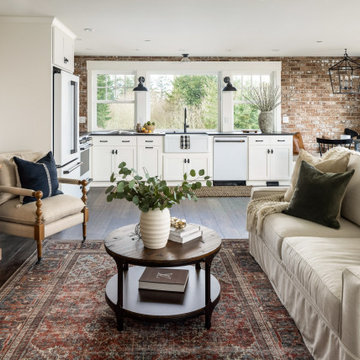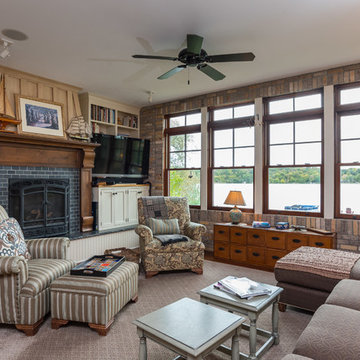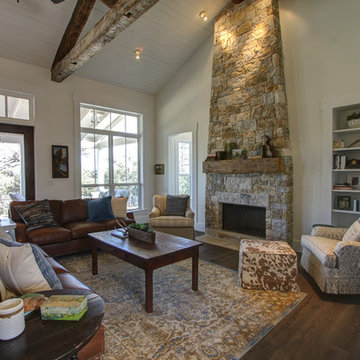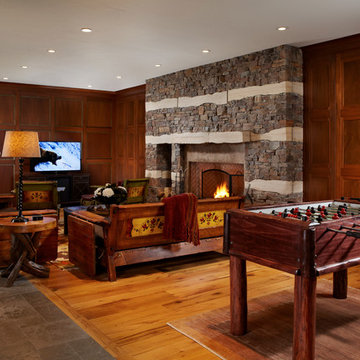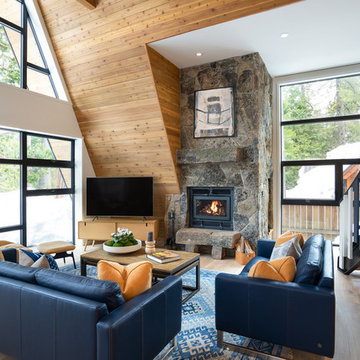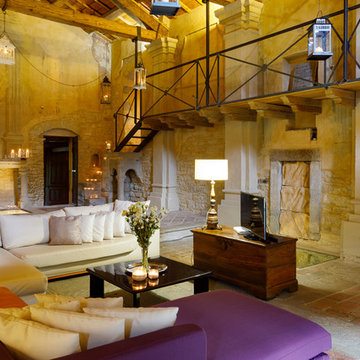Country Family Room Design Photos with a Freestanding TV
Refine by:
Budget
Sort by:Popular Today
21 - 40 of 884 photos
Item 1 of 3
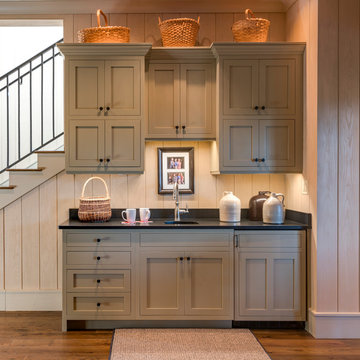
Basement/Lower Level: Painted kitchenette cabinets contrast with the dark countertop. A microwave is hidden behind doors in the upper cabinet.
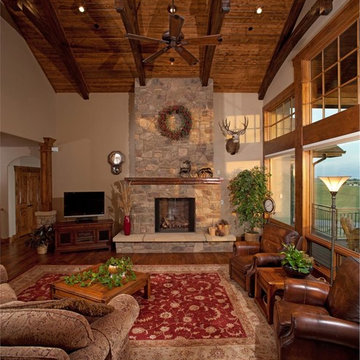
The great room in this Texas-style ranch home is the epitome of rustic elegance. The open-concept main floor provides ample and comfortable space for entertaining.
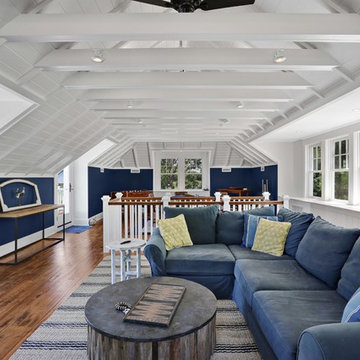
Game room on second floor of pool house complete with TV area and game table area.
© REAL-ARCH-MEDIA
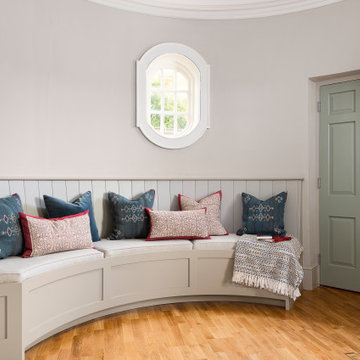
Absolute Architecture added a two storey, seamless extension, providing a new large family kitchen and master bedroom suite. The hallway was opened up with a beautiful double height space and the staircase was restored. Elsewhere rooms have been reconfigured and the entire property has been renovated internally, including new kitchens, bathrooms, fireplaces and joinery.
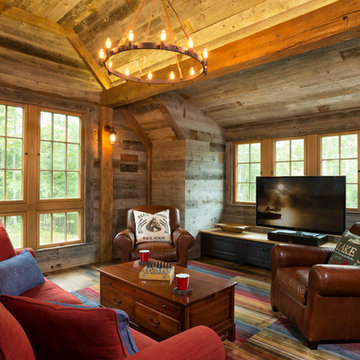
Builder: John Kraemer & Sons | Architect: TEA2 Architects | Interior Design: Marcia Morine | Photography: Landmark Photography
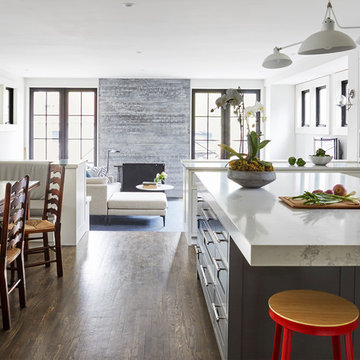
Our client's have 5 kids and needed more space! They hired Mahogany Builders to finish a back addition with a sunken family room, kitchen with custom white cabinets, mud room with build in storage, and a funky, modern powder room.
Country Family Room Design Photos with a Freestanding TV
2

