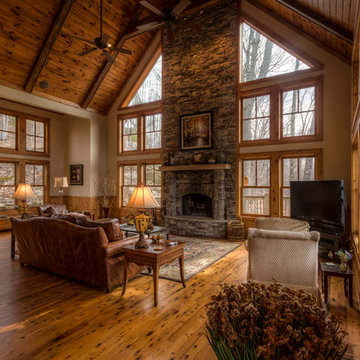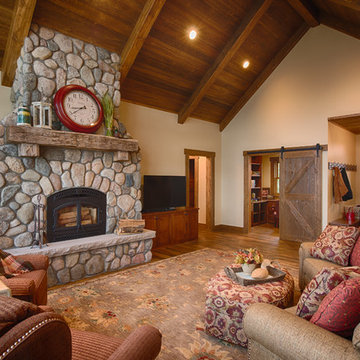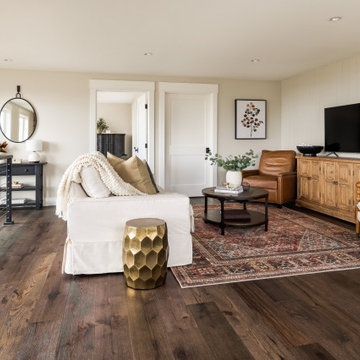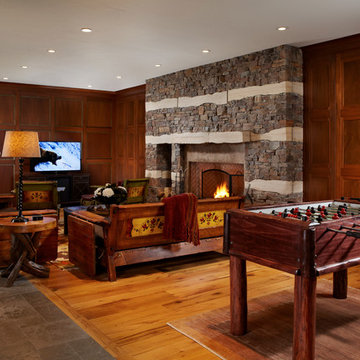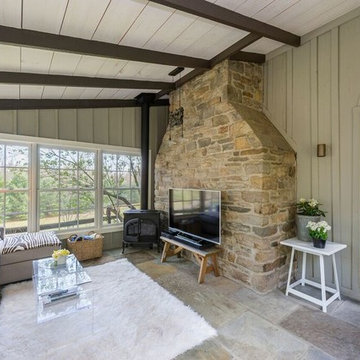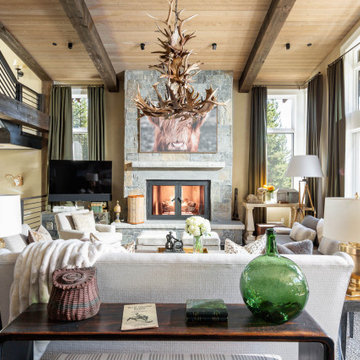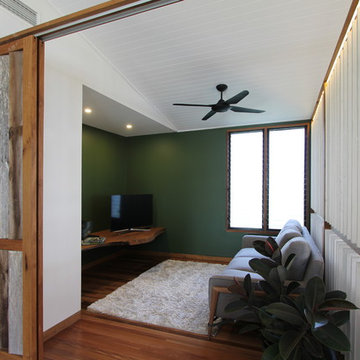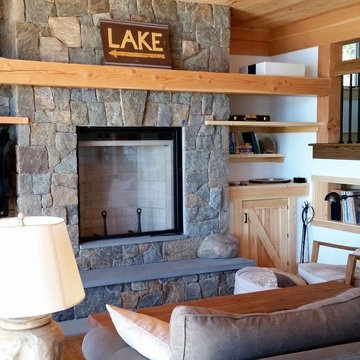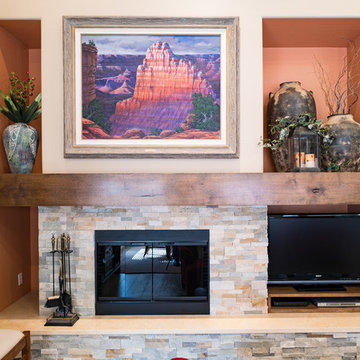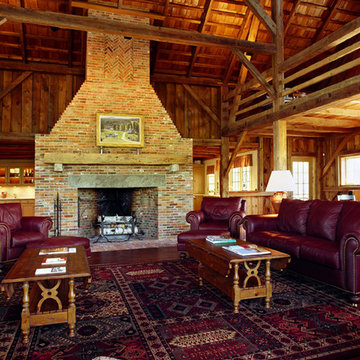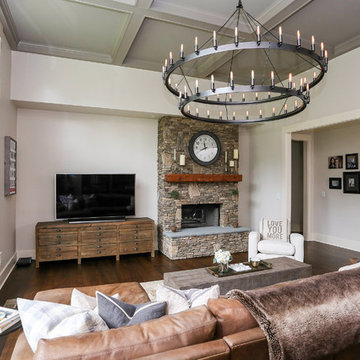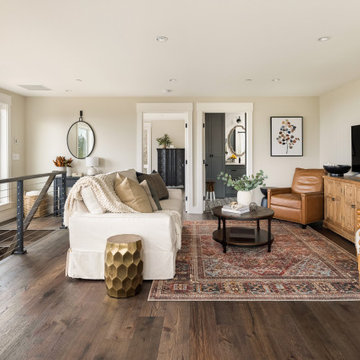Country Family Room Design Photos with a Freestanding TV
Refine by:
Budget
Sort by:Popular Today
141 - 160 of 879 photos
Item 1 of 3
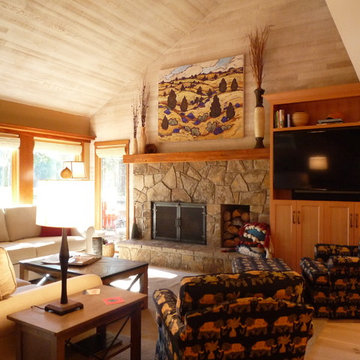
This room was the only part of the house which remained. The only thing I did to the fireplace was have Ponderosa Iron Forge make custom doors for the opening. The floor to ceiling windows, which are trimmed out with fir and span the width of the wall look out onto a golf course and provide wonderful light. Hunter Douglas's Vignette Roman blinds were selected because they are easy to open with no cords, do not block the view of the golf course when opened, and when closed the roman blind, with the light, weave of the fabric adds another texture/dimension to the room, as well as keeping it light. The painting over the fireplace is whimsical, and ties in well with the surroundings of central Oregon. It also was the inspiration for the wall color in the kitchen, great room/dining and entry areas. This painting was painted by Pam Greene.
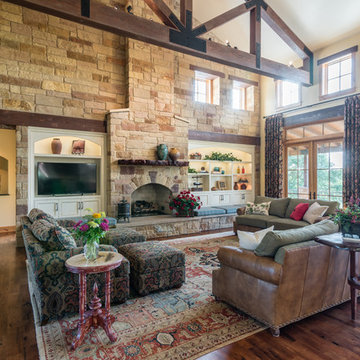
Southern Landscape completed all of the stonework on this Texas Ranch House, including this fireplace in the main living room. The fireplace is over 35 feet tall and is integrated into the large stone wall with cabinets and solid beam accents. Southern Landscape masons custom cut and placed each stone to form the self-supporting arch over the firebox, as well as the hearth with lueders flagstone seating area.
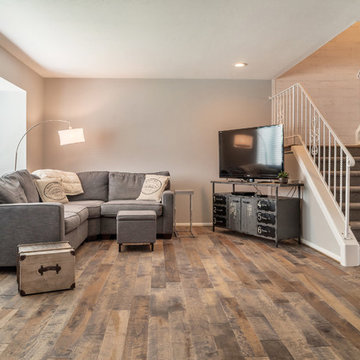
Dog Hollow floor from the Mountain Valley Collection:
https://revelwoods.com/products/852/detail?space=e1489276-963a-45a5-a192-f36a9d86aa9c
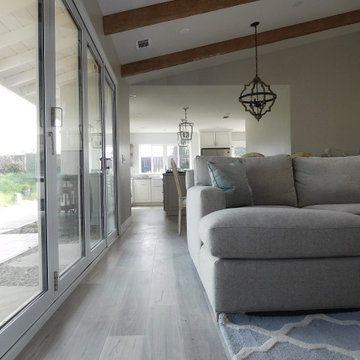
Beautiful family room, with an open space plan, large fireplace, vaulted ceiling with exposed faux beams in a natural wood finish and large accordion style doors to open up the space for an indoor/outdoor feel.
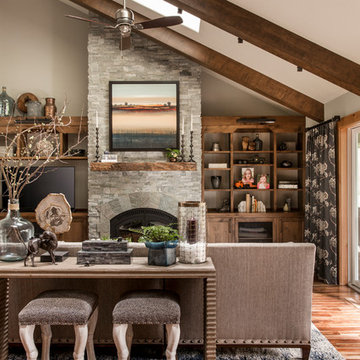
The 1990s home underwent a large renovation including a new kitchen and great room, master suite, home office and improvements to the exterior. Following the comprehensive remodel the home was outfitted with furnishings down to the last detail. We sprinkled in family treasures, memories and the magic felt outdoors.
For more about Angela Todd Studios, click here: https://www.angelatoddstudios.com/
To learn more about this project, click here: https://www.angelatoddstudios.com/portfolio/whimsical-farmhouse/
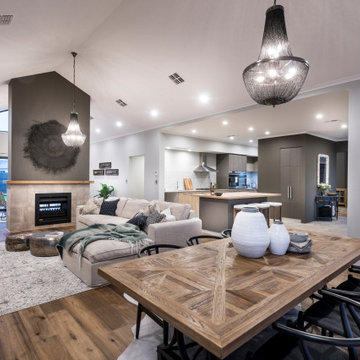
large informal open plan living room with soaring raked ceilings.
Each zone flows flawlessly, with a summer room and a winter room carefully positioned to maximise the delights of each season, and a stunning two-sided fireplace taking centre stage.
The spaces can be used as unique areas that have differing qualities dependent on the seasons. The grand central core enables for massive sight lines to external views both at the front and towards the rear.
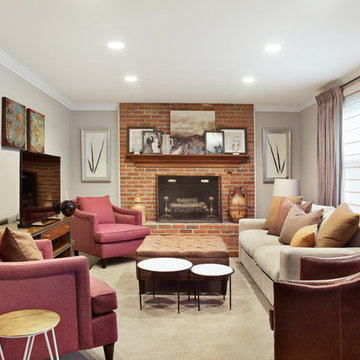
Customized & fully curated Modern Country House renovation & decoration for a family located in an exclusive community of North Wilmington, Delaware.
Photography By: Wheeler Home Concepts
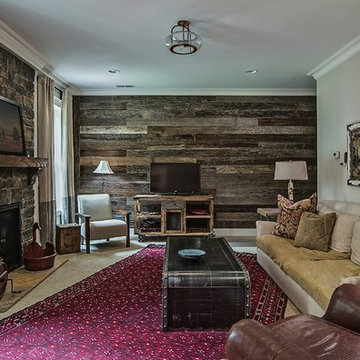
Lower level living area is filled with antiques and textured pieces as well as a reclaimed wood accent wall.
Country Family Room Design Photos with a Freestanding TV
8
