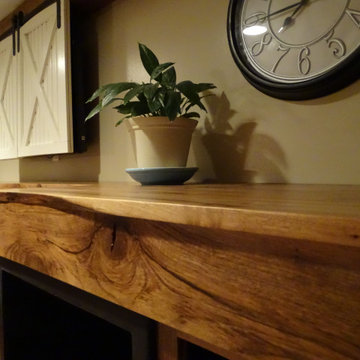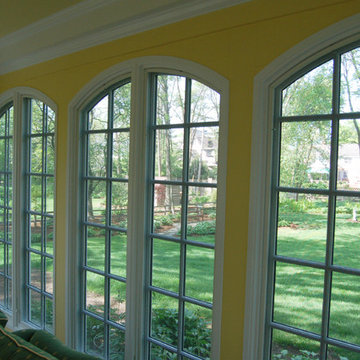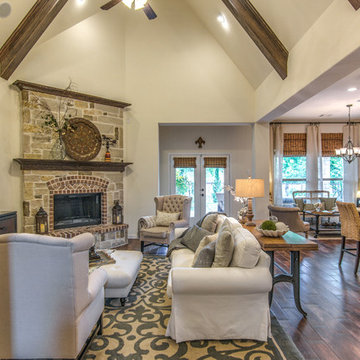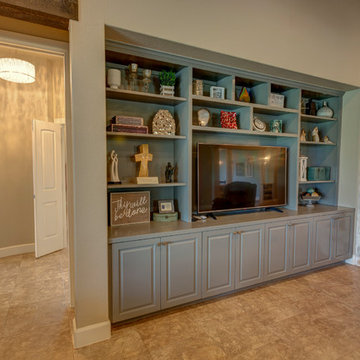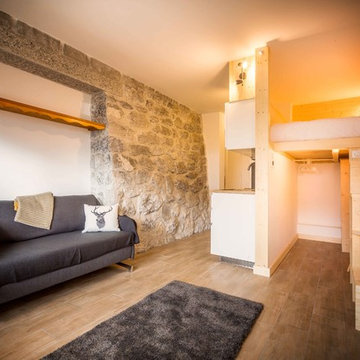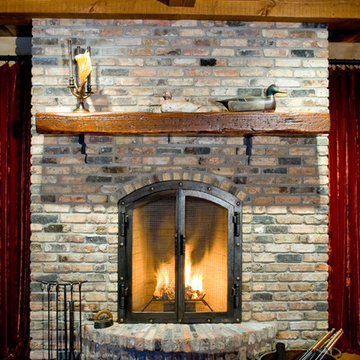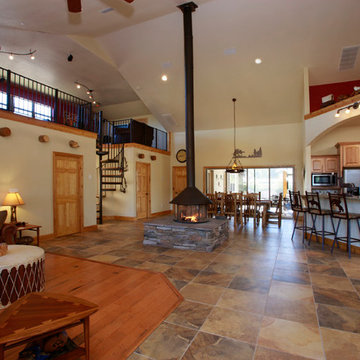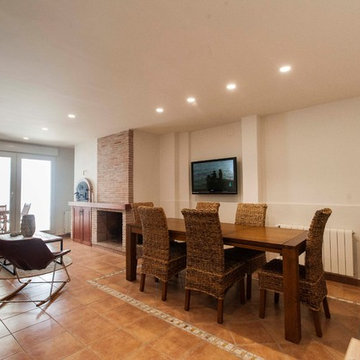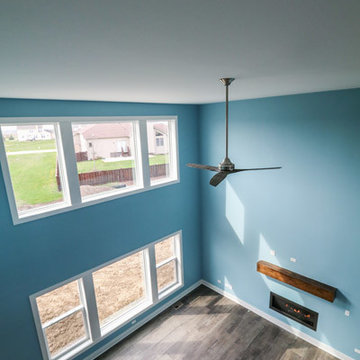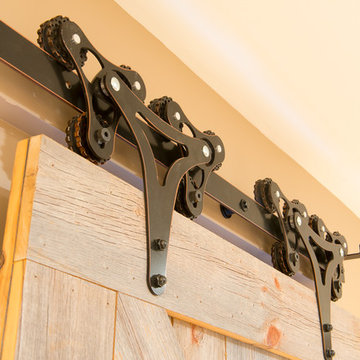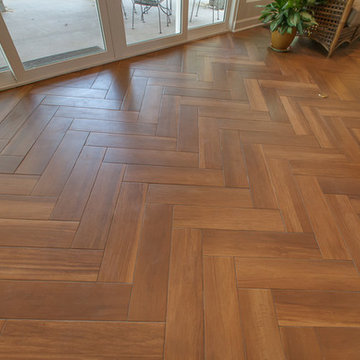Country Family Room Design Photos with Ceramic Floors
Refine by:
Budget
Sort by:Popular Today
101 - 120 of 296 photos
Item 1 of 3
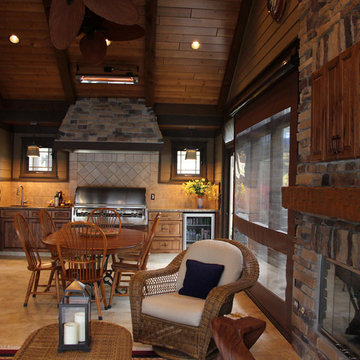
This space is technically a screen porch - but not one in a very traditional sense. It includes a grill kitchen, fireplace, TV above the fireplace (in the cabinet above). Quartz heaters (seen glowing brightly on and near the ceiling) and roll-down clear shades that keep out the cold and wind, allowing use of the space for three seasons! When the weather is warm, enjoy the cool breeze and keep annoying insects away in this incredible space!
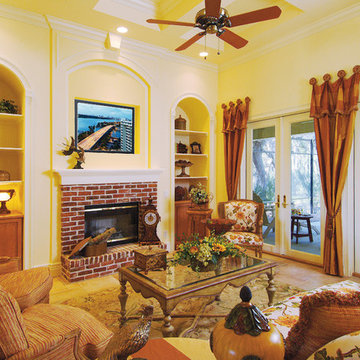
Great Room. The Sater Design Collection's luxury, Farmhouse home plan "Bainbridge" (Plan #7051). saterdesign.com
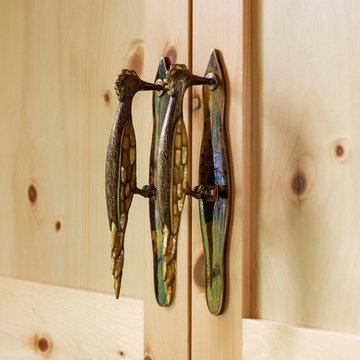
A ground floor mudroom features a center island bench with lots storage drawers underneath. This bench is a perfect place to sit and lace up hiking boots, get ready for snowshoeing, or just hanging out before a swim. Surrounding the mudroom are more window seats and floor-to-ceiling storage cabinets made in rustic knotty pine architectural millwork. Down the hall, are two changing rooms with separate water closets and in a few more steps, the room opens up to a kitchenette with a large sink. A nearby laundry area is conveniently located to handle wet towels and beachwear. Woodmeister Master Builders made all the custom cabinetry and performed the general contracting. Marcia D. Summers was the interior designer. Greg Premru Photography
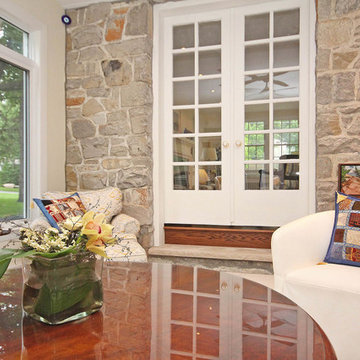
The owners of this charming French Cape Cod style wanted to expand their living spaces with an addition. Their design requirements specified that the roof, dormers, windows, and master bedroom balcony door not be disturbed. The perfect creative solution would capitalize on the view of the backyard swimming pool, provide open entertaining spaces, and invite the flow of natural light.
An existing three-season room was removed and replaced by a one-storey flat roof addition. This new space allowed the creation of an open dining room and den, each flowing seamlessly into the other. Two six-foot terrace doors visually and practically integrate the outdoors. White tiled floors and mirrored backsplashes combine with the exposed stone to create a very pleasing modern twist, in an otherwise traditional home. The new kitchen offers more than double the counter and storage space, while its clean white cabinets add to the contemporary feel. A sunken wet bar provides a practical spot for preparing cocktails.
Heating and cooling and indoor air quality of the addition and kitchen was a challenge due to the existing boiler system. The existing stone walls had to be addressed to avoid thermal bridging and cold infiltration. A new 97% high efficiency boiler was installed, as well as hydronic in-floor radiant heat.
The improvements to the exterior are stunning! The once awkward exit onto the rear patio has been eliminated and you now find yourself directly on the updated pool deck. The new flat roof provided space for a master suite balcony, which also brings natural light into the second storey.
The open floor plan allows easy entertaining in a light-filled space with tons of style! Our client’s have told us that we have exceeded their expectations! What more could we ask for?
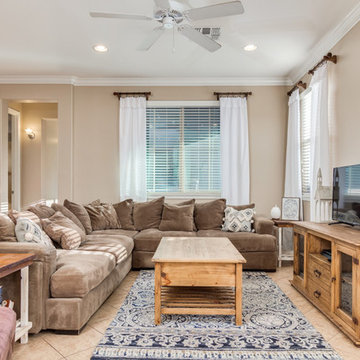
15321 W COLUMBINE DR, Surprise, AZ 85379 Home for sale $279,000 - available furnished. Decorative White Curtain Panels in this warm and comfy family room.
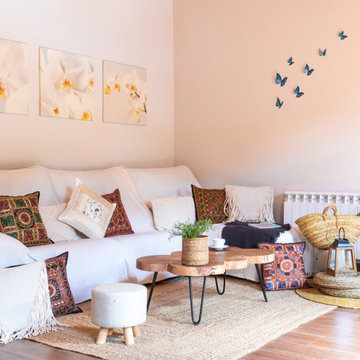
En el home stagging, cómo en la decoración y en el interiorismo, son fundamentales los detalles.
La idea, no es llenar los espacios de objetos, sin sentido, es colocar ciertos detalles para que parezca habitada la vivienda y no llenar de objetos, ni desordenada.
Hacemos un estilismo como si se tratara de una fotografía de revista.

Don't you just feel the relaxation when you look at this fireplace? No country home is complete without the heat of a crackling fire.
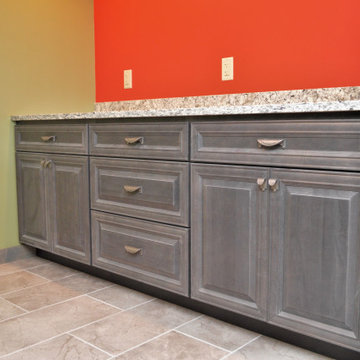
Cabinet Brand: BaileyTown USA Select
Wood Species: Maple
Cabinet Finish: Slate
Door Style: Williamsburg
Counter top: Quartz Versatop, Eased edge, Silicone back splash, Equinox color
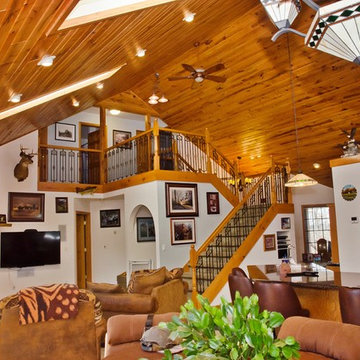
Look at that custom railing! What a beautiful way to showcase your second floor, yet still keep that open concept throughout your home.
Country Family Room Design Photos with Ceramic Floors
6
