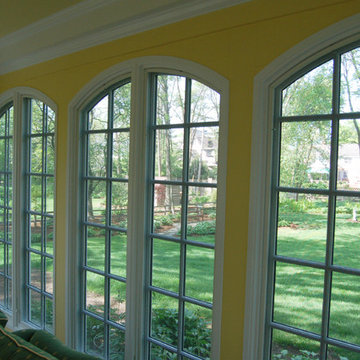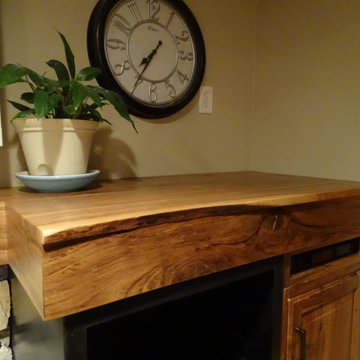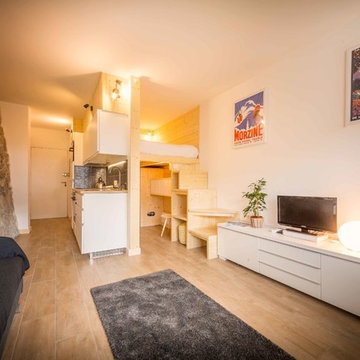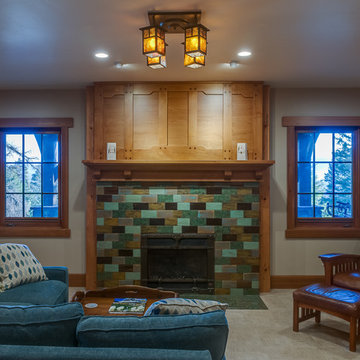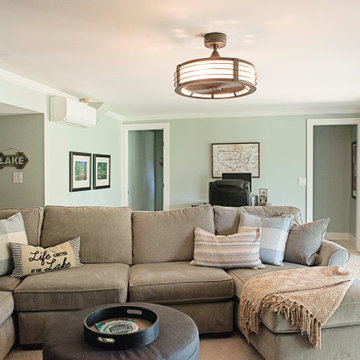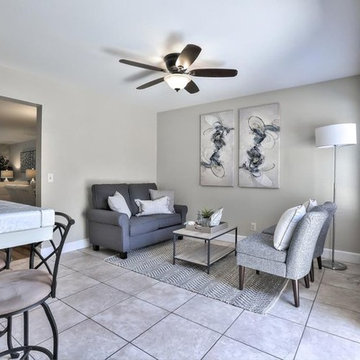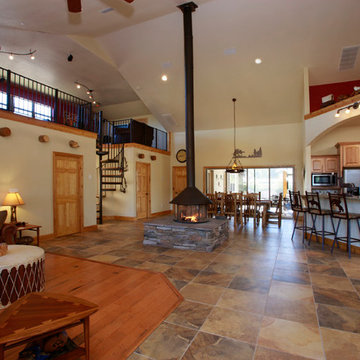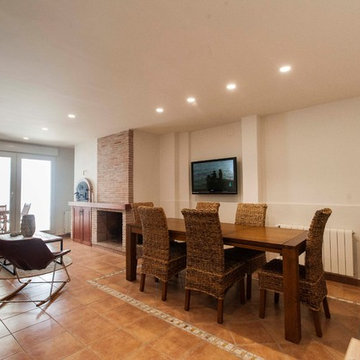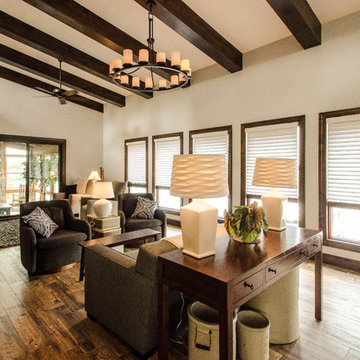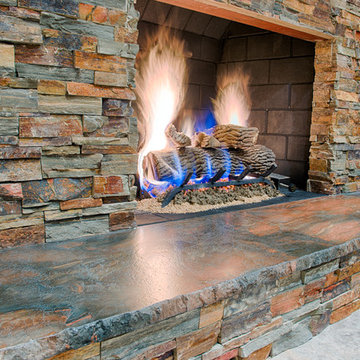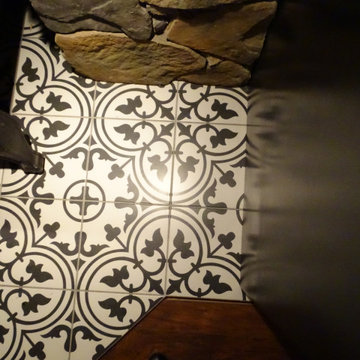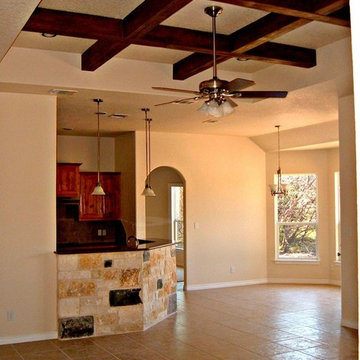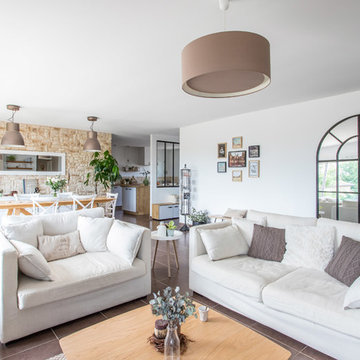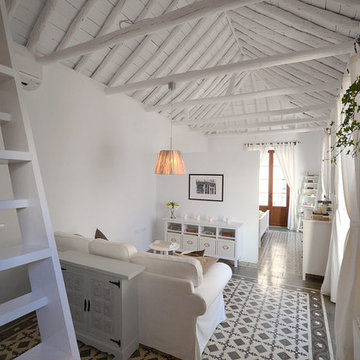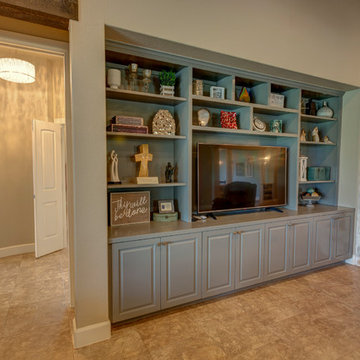Country Family Room Design Photos with Ceramic Floors
Refine by:
Budget
Sort by:Popular Today
81 - 100 of 297 photos
Item 1 of 3
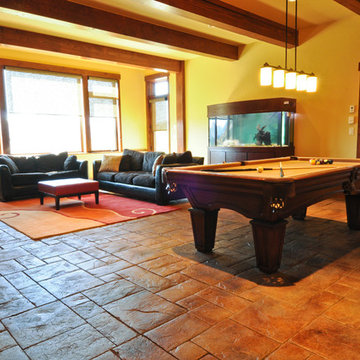
This Exposed Timber Accented Home sits on a spectacular lot with 270 degree views of Mountains, Lakes and Horse Pasture. Designed by BHH Partners and Built by Brian L. Wray for a young couple hoping to keep the home classic enough to last a lifetime, but contemporary enough to reflect their youthfulness as newlyweds starting a new life together.
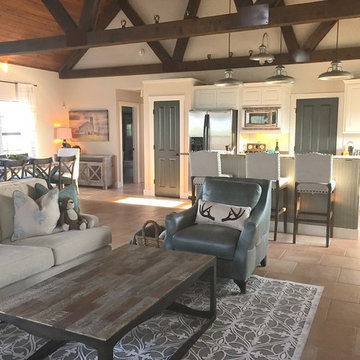
This open-concept, modern farmhouse is the perfect family retreat minus the kitsch.

Arrow Timber Framing
9726 NE 302nd St, Battle Ground, WA 98604
(360) 687-1868
Web Site: https://www.arrowtimber.com
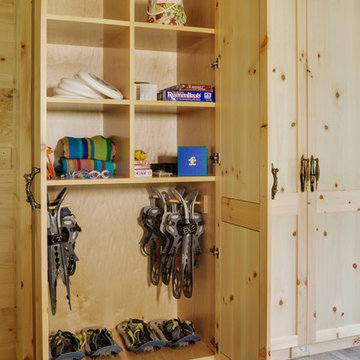
A ground floor mudroom features a center island bench with lots storage drawers underneath. This bench is a perfect place to sit and lace up hiking boots, get ready for snowshoeing, or just hanging out before a swim. Surrounding the mudroom are more window seats and floor-to-ceiling storage cabinets made in rustic knotty pine architectural millwork. Down the hall, are two changing rooms with separate water closets and in a few more steps, the room opens up to a kitchenette with a large sink. A nearby laundry area is conveniently located to handle wet towels and beachwear. Woodmeister Master Builders made all the custom cabinetry and performed the general contracting. Marcia D. Summers was the interior designer. Greg Premru Photography

The homeowners recently moved from California and wanted a “modern farmhouse” with lots of metal and aged wood that was timeless, casual and comfortable to match their down-to-Earth, fun-loving personalities. They wanted to enjoy this home themselves and also successfully entertain other business executives on a larger scale. We added furnishings, rugs, lighting and accessories to complete the foyer, living room, family room and a few small updates to the dining room of this new-to-them home.
All interior elements designed and specified by A.HICKMAN Design. Photography by Angela Newton Roy (website: http://angelanewtonroy.com)
Country Family Room Design Photos with Ceramic Floors
5
