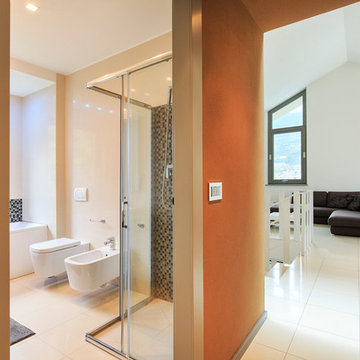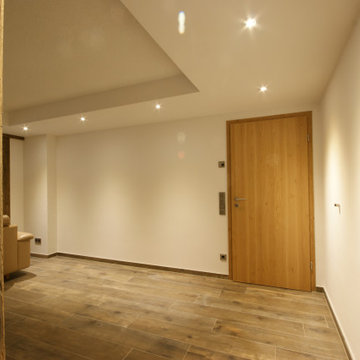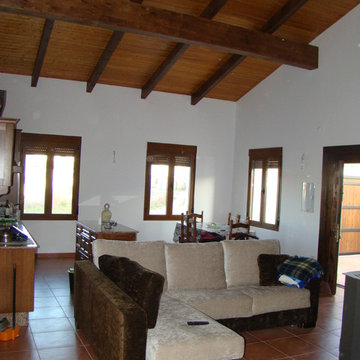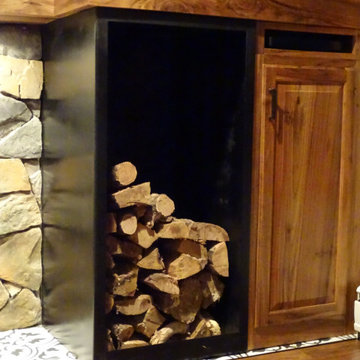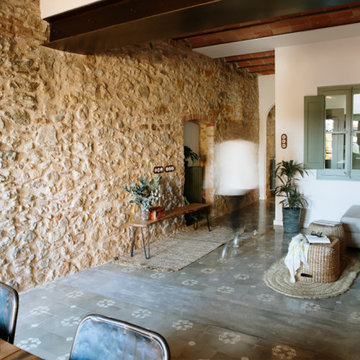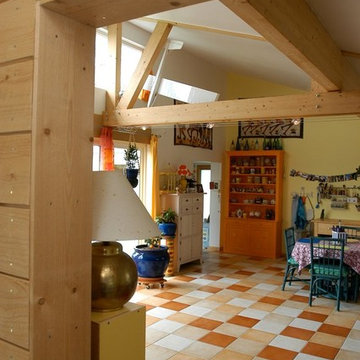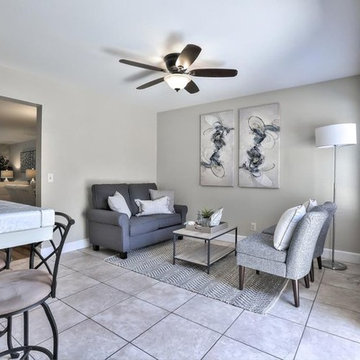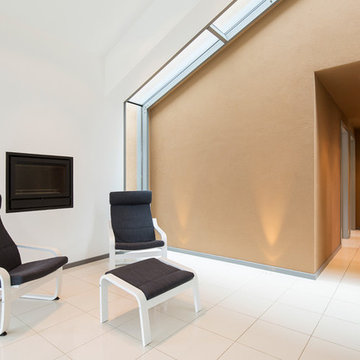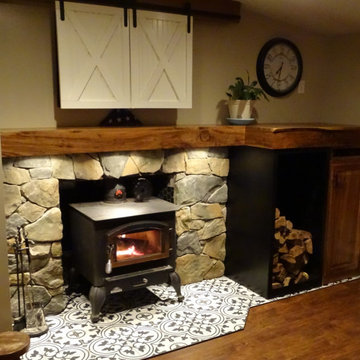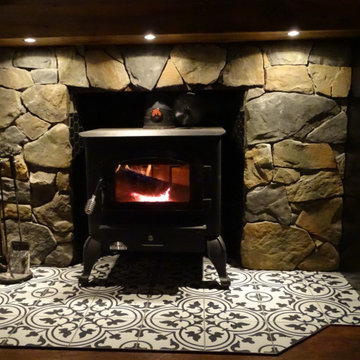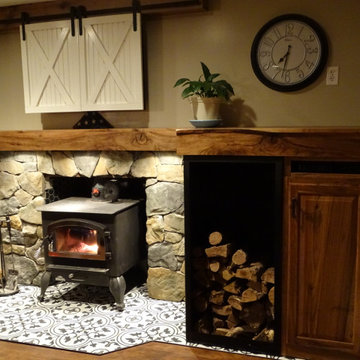Country Family Room Design Photos with Ceramic Floors
Refine by:
Budget
Sort by:Popular Today
241 - 260 of 298 photos
Item 1 of 3
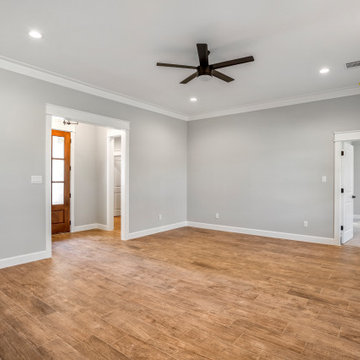
Open concept family room. Farmhouse style with white shiplap fireplace and subway tile backsplash.
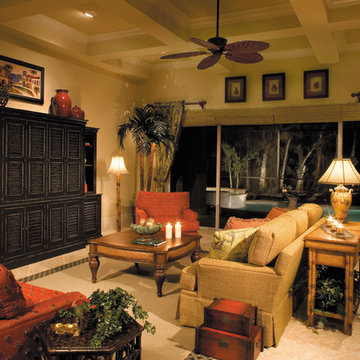
The Sater Design Collection's luxury, farmhouse home plan "Mapleton" (Plan #7077). http://saterdesign.com/product/mapleton/#prettyPhoto
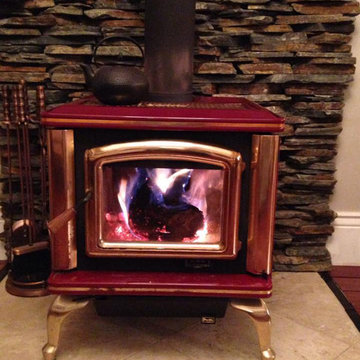
Wyoming Valley Slate Cutback Ledge has a rugged rustic wrought iron color. A natural sawed stone ledge from Rolleri Landscape Products.
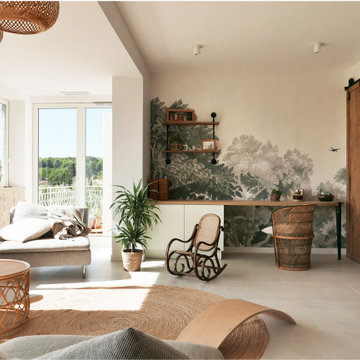
Les propriétaires ont hérité de cette maison de campagne datant de l'époque de leurs grands parents et inhabitée depuis de nombreuses années. Outre la dimension affective du lieu, il était difficile pour eux de se projeter à y vivre puisqu'ils n'avaient aucune idée des modifications à réaliser pour améliorer les espaces et s'approprier cette maison. La conception s'est faite en douceur et à été très progressive sur de longs mois afin que chacun se projette dans son nouveau chez soi. Je me suis sentie très investie dans cette mission et j'ai beaucoup aimé réfléchir à l'harmonie globale entre les différentes pièces et fonctions puisqu'ils avaient à coeur que leur maison soit aussi idéale pour leurs deux enfants.
Caractéristiques de la décoration : inspirations slow life dans le salon et la salle de bain. Décor végétal et fresques personnalisées à l'aide de papier peint panoramiques les dominotiers et photowall. Tapisseries illustrées uniques.
A partir de matériaux sobres au sol (carrelage gris clair effet béton ciré et parquet massif en bois doré) l'enjeu à été d'apporter un univers à chaque pièce à l'aide de couleurs ou de revêtement muraux plus marqués : Vert / Verte / Tons pierre / Parement / Bois / Jaune / Terracotta / Bleu / Turquoise / Gris / Noir ... Il y a en a pour tout les gouts dans cette maison !
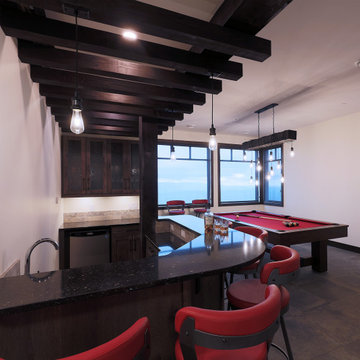
A basement games room with wet bar and pool table is the perfect place for family to gather. With high ceilings and plenty of natural light, this walk out can barely be called a basement.
Timber details on the ceiling bring a rustic look to this versatile space.
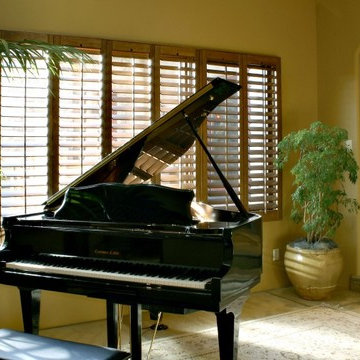
Beautiful natural light shines in this den creating a nice ambience for piano playing and soothing music.
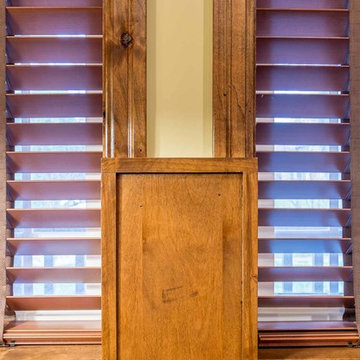
The wood trim and wainscot, and beam details highlight the rustic charm of this home.
Photography by Kmiecik Imagery.
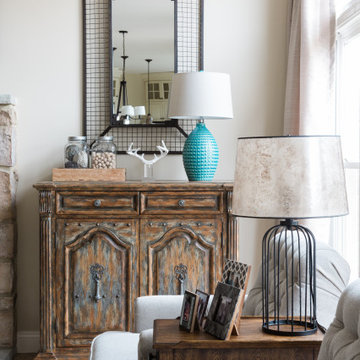
The homeowners recently moved from California and wanted a “modern farmhouse” with lots of metal and aged wood that was timeless, casual and comfortable to match their down-to-Earth, fun-loving personalities. They wanted to enjoy this home themselves and also successfully entertain other business executives on a larger scale. We added furnishings, rugs, lighting and accessories to complete the foyer, living room, family room and a few small updates to the dining room of this new-to-them home.
All interior elements designed and specified by A.HICKMAN Design. Photography by Angela Newton Roy (website: http://angelanewtonroy.com)
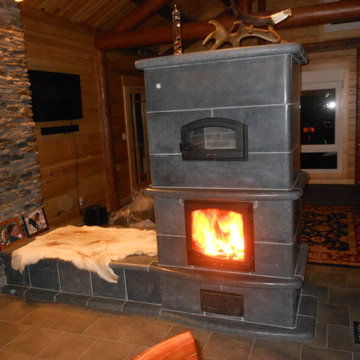
Soapstone Masonry Heater with heated bench. This unit has two fire view doors and an integrated bake oven.
Country Family Room Design Photos with Ceramic Floors
13
