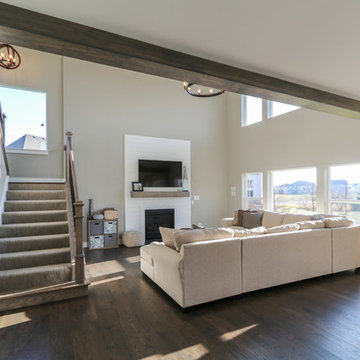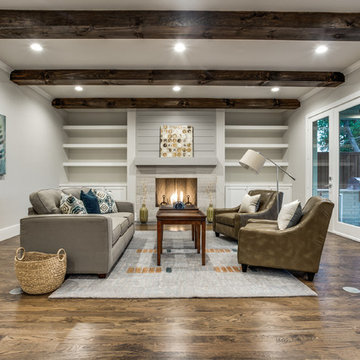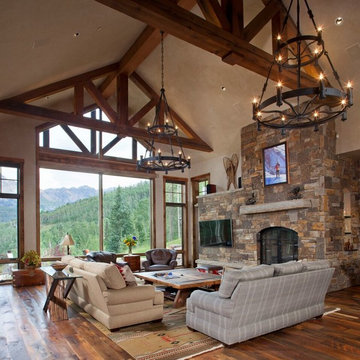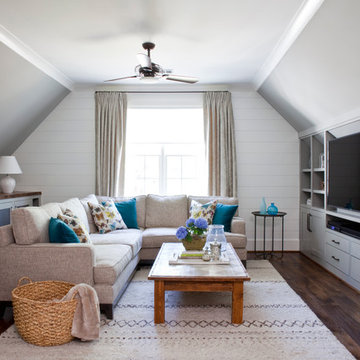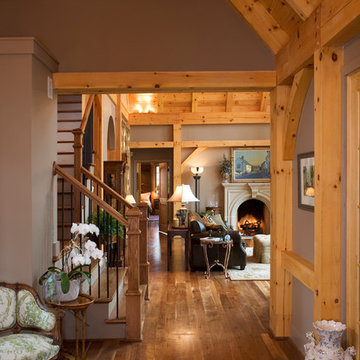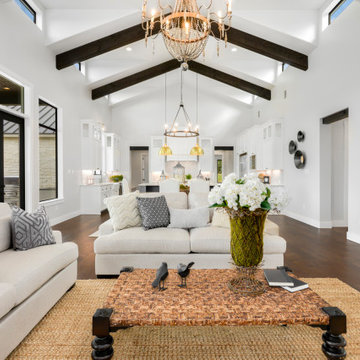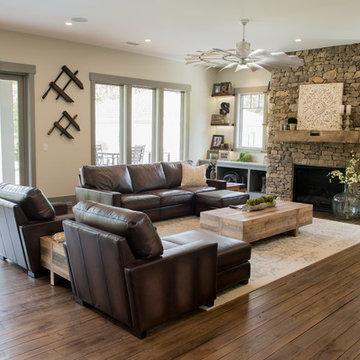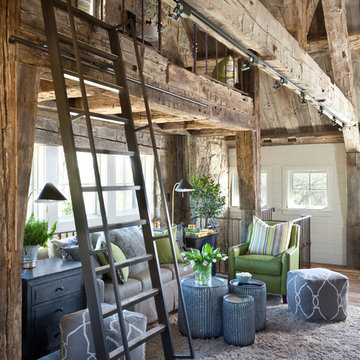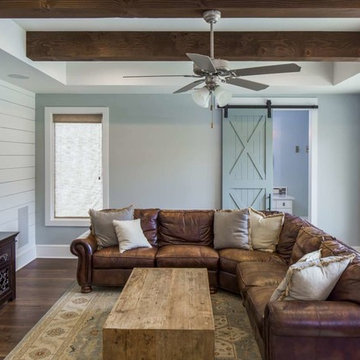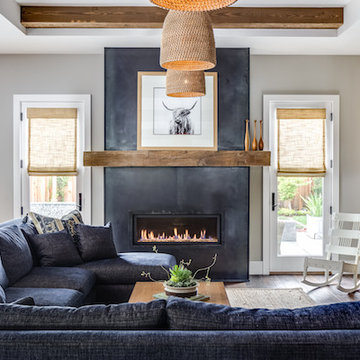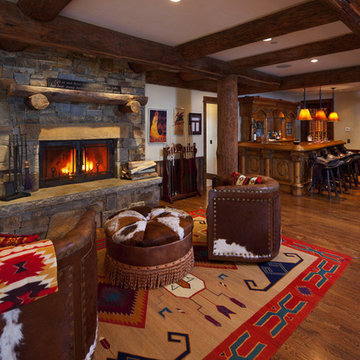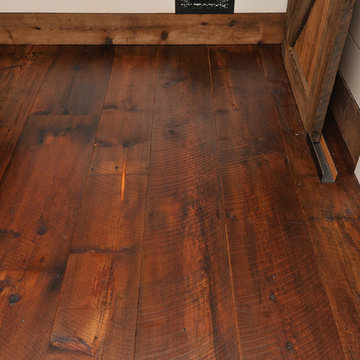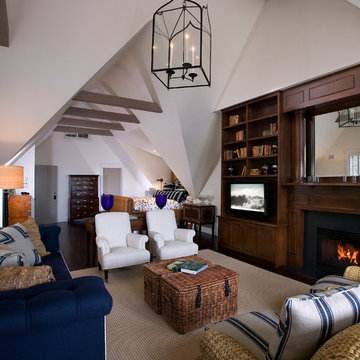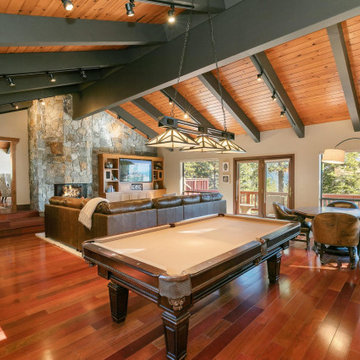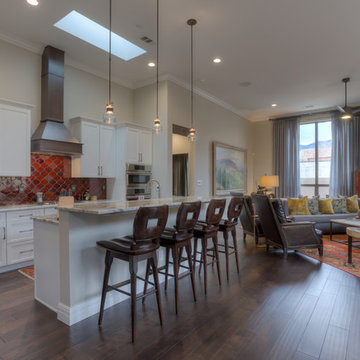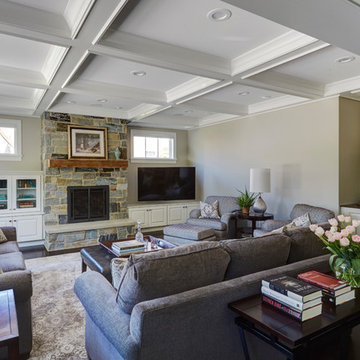Country Family Room Design Photos with Dark Hardwood Floors
Refine by:
Budget
Sort by:Popular Today
241 - 260 of 2,224 photos
Item 1 of 3
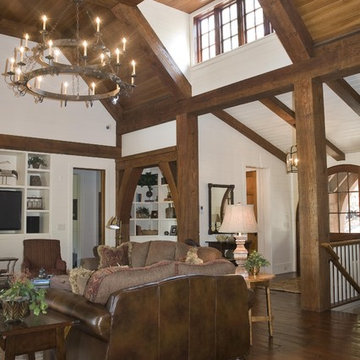
Beautiful home on Lake Keowee with English Arts and Crafts inspired details. The exterior combines stone and wavy edge siding with a cedar shake roof. Inside, heavy timber construction is accented by reclaimed heart pine floors and shiplap walls. The three-sided stone tower fireplace faces the great room, covered porch and master bedroom. Photography by Accent Photography, Greenville, SC.
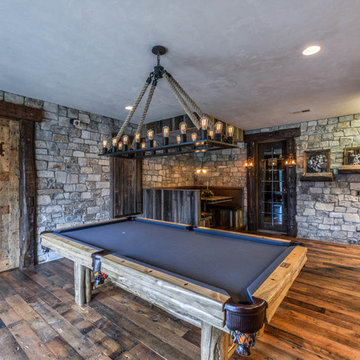
Flooring is Reclaimed Wood From an 1890's grain mill from Lake Superior, Beams are reclaimed and hand hewn from a 1900's Barn.
Amazing Colorado Lodge Style Custom Built Home in Eagles Landing Neighborhood of Saint Augusta, Mn - Build by Werschay Homes.
-James Gray Photography
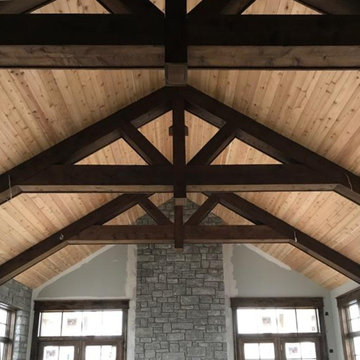
Progress photo of the Great Hall truss work. These are functioning trusses that are boxed out with additional framework. Stunning craftsmanship. Electrical was run through the beams for accent lighting and room lighting.
Meyer Design
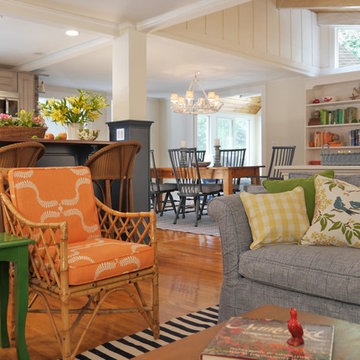
The living room portion of the room. The rattan chairs and sectional sofa are covered in Lucy Rose fabrics. The kitchen cabinets are called Front Porch and are reminiscent of the weathered gray shingles on cape homes.
Jon Moore
Country Family Room Design Photos with Dark Hardwood Floors
13
