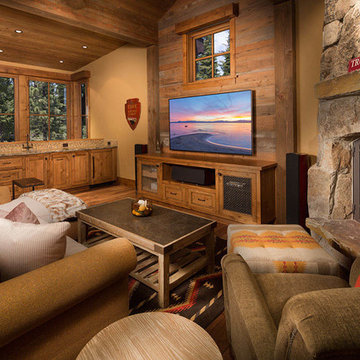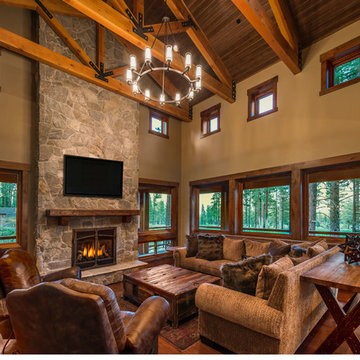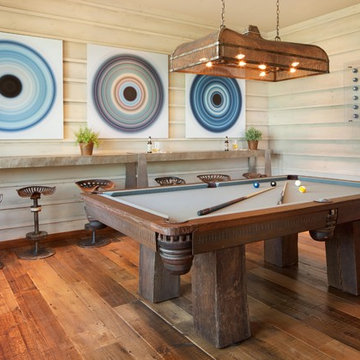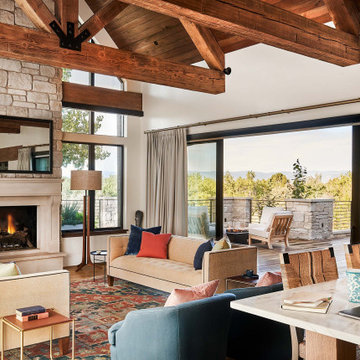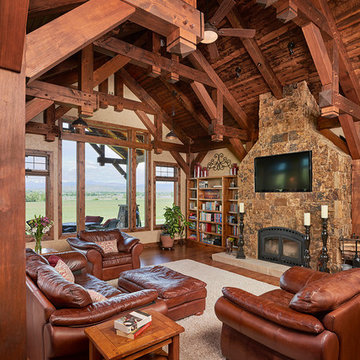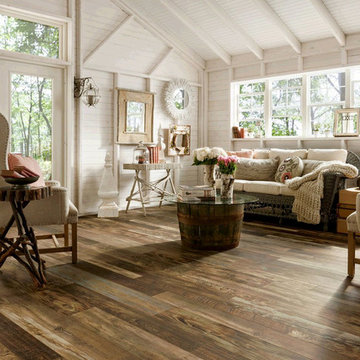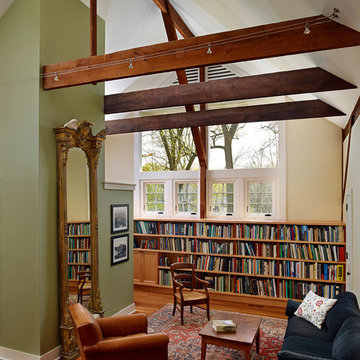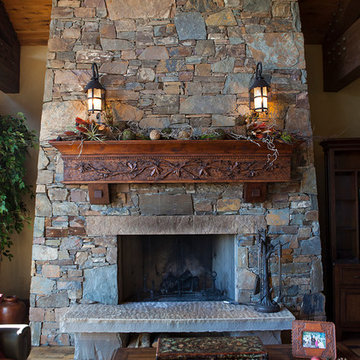Country Family Room Design Photos with Medium Hardwood Floors
Refine by:
Budget
Sort by:Popular Today
121 - 140 of 3,889 photos
Item 1 of 3
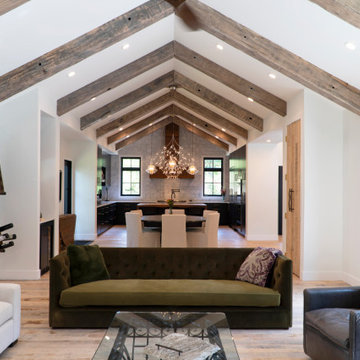
This dramatic image shows the full length of the wing that encloses the family room, dining room, and at the far end of the space, the kitchen. The beamed ceiling, featuring heavy wood timbers, makes a rhythm throughout the entire space.
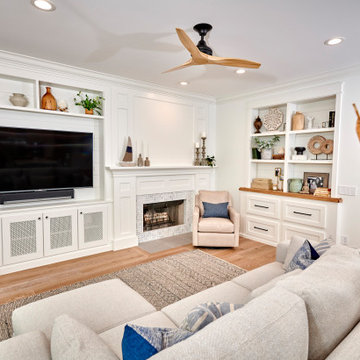
Adjoining the kitchen for a great room this fireplace and built TV cabinet are the perfect pairing to such a great kitchen.
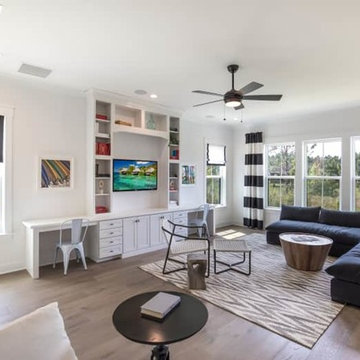
Multi-Purpose Family Room with Space for Homework, TV Watching, and Lounging. Built-In for Homework and Media Use. Large Grey Velvet Sectional for Lounging and Black and White Striped Drapery.
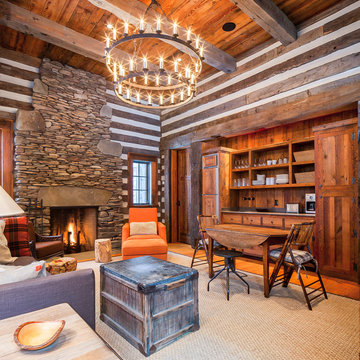
Custom wall cabinets and doors in this rustic cottage design.
Photos: Dietrich Floeter
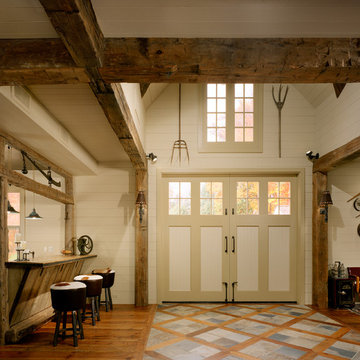
The stone floor with wood inlay highlights the original path leading into the barn.
Photo: Barry Halkin
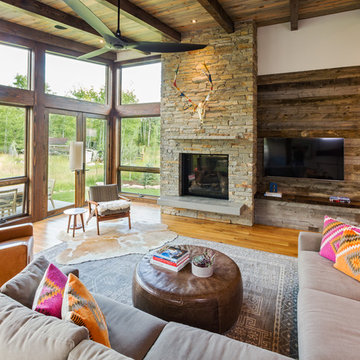
Stone fireplace, rustic walls and ceiling, Haiku Fan. Photos by Tim Murphy.
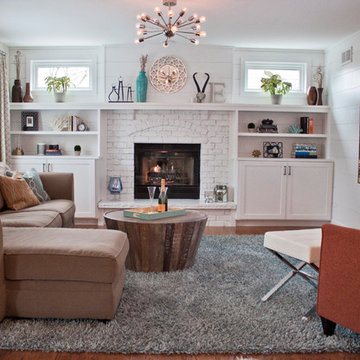
Bright, comfortable, and contemporary family room with farmhouse-style details like painted white brick and horizontal wood paneling. Pops of color give the space personality.

This 3000 SF farmhouse features four bedrooms and three baths over two floors. A first floor study can be used as a fifth bedroom. Open concept plan features beautiful kitchen with breakfast area and great room with fireplace. Butler's pantry leads to separate dining room. Upstairs, large master suite features a recessed ceiling and custom barn door leading to the marble master bath.
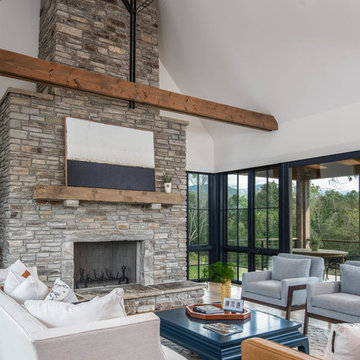
Modern living room/family room with a couple of features. Stone Fireplace Dry stacked with 6" veneer installed by Fernando's Stone in Swannanoa NC. We really tried to focus on the varying tones in the stone we picked which you can do with any stone that you find. We asked for a lot of the "chocolate" tones to be added in for warmth.
Country Family Room Design Photos with Medium Hardwood Floors
7
