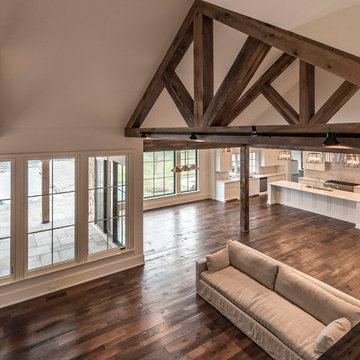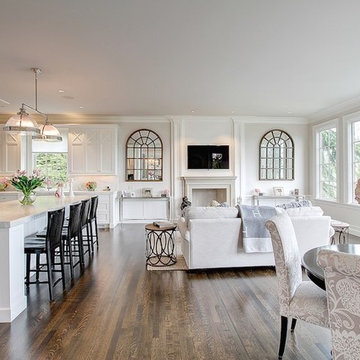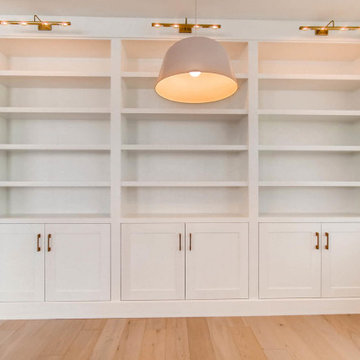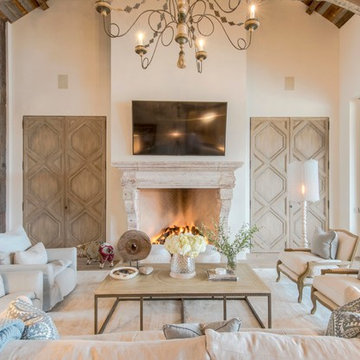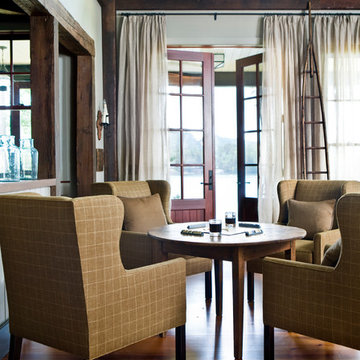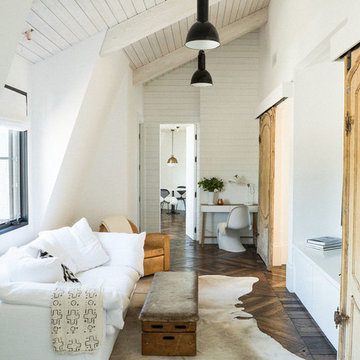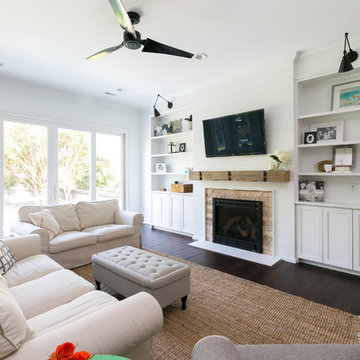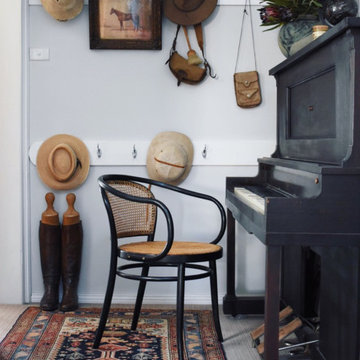Country Family Room Design Photos with White Walls
Refine by:
Budget
Sort by:Popular Today
61 - 80 of 3,520 photos
Item 1 of 3
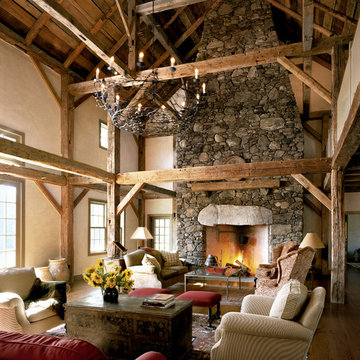
Antique timbers and a massive stone fireplace distinguish the Great Room.
Robert Benson Photography
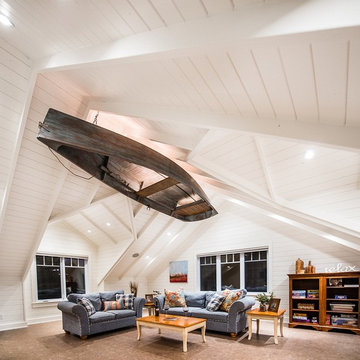
Northern Sky Developments, Bonus Room, Pete Lawrence Photography, 2012 SAM Award Winner for Best New Custom Home over 2200 Square Feet; Canadian Home Builders Association: Saskatchewan

Modern Farmhouse Great Room with stone fireplace, and coffered ceilings with black accent

2021 - 3,100 square foot Coastal Farmhouse Style Residence completed with French oak hardwood floors throughout, light and bright with black and natural accents.
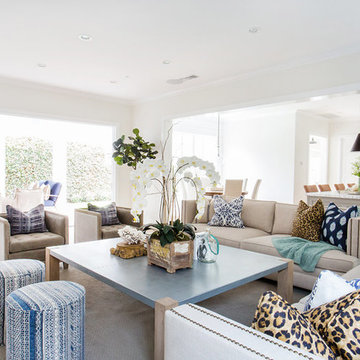
Interior Design by Blackband Design 949.872.2234 www.blackbanddesign.com
Home Build & Design by: Graystone Custom Builders, Inc. Newport Beach, CA (949) 466-0900

Lower Level Sitting Room off the bedroom with silver grey limestone at varying lengths & widths (existing fireplace location), slepper sofa & wall mount swivel sconces.
Glen Delman Photography www.glendelman.com

When planning this custom residence, the owners had a clear vision – to create an inviting home for their family, with plenty of opportunities to entertain, play, and relax and unwind. They asked for an interior that was approachable and rugged, with an aesthetic that would stand the test of time. Amy Carman Design was tasked with designing all of the millwork, custom cabinetry and interior architecture throughout, including a private theater, lower level bar, game room and a sport court. A materials palette of reclaimed barn wood, gray-washed oak, natural stone, black windows, handmade and vintage-inspired tile, and a mix of white and stained woodwork help set the stage for the furnishings. This down-to-earth vibe carries through to every piece of furniture, artwork, light fixture and textile in the home, creating an overall sense of warmth and authenticity.
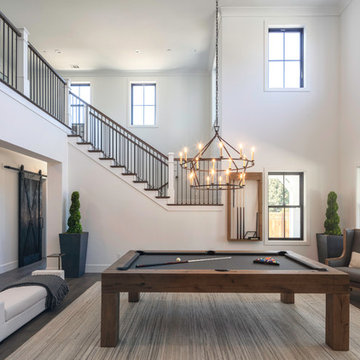
Elegant billiard room open to the second floor. Black windows and black iron railing. Rustic stained barn door.
Country Family Room Design Photos with White Walls
4
