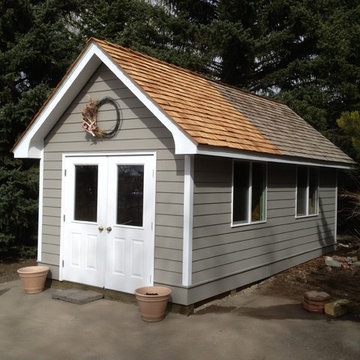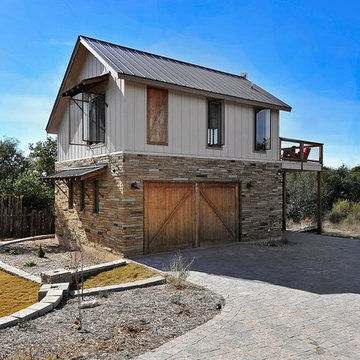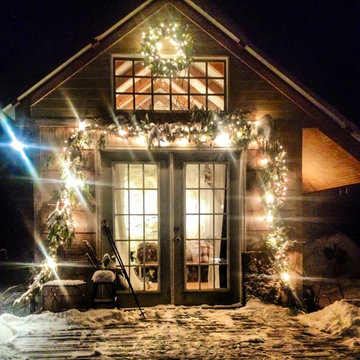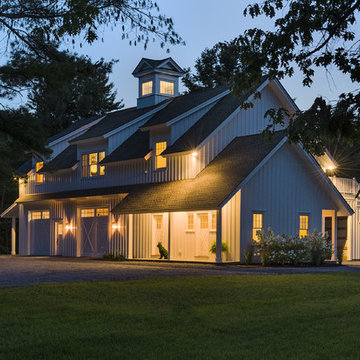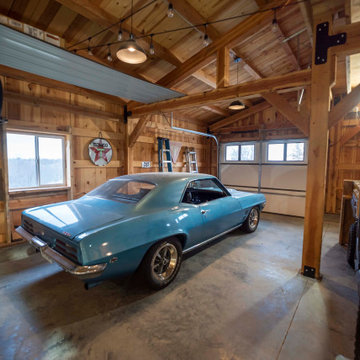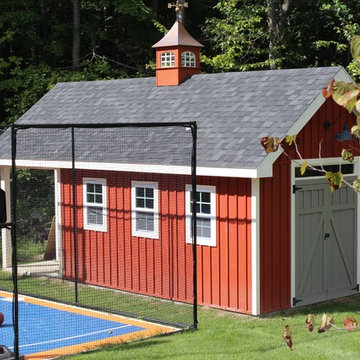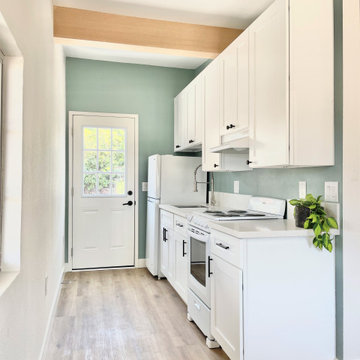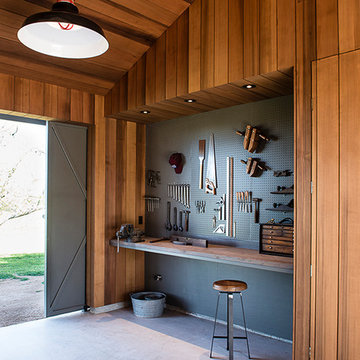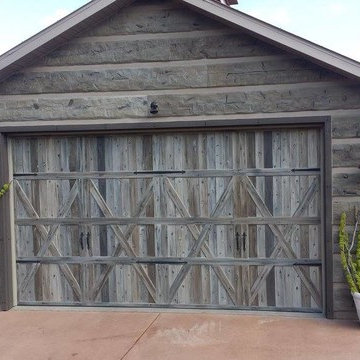Country Garage and Granny Flat Design Ideas
Refine by:
Budget
Sort by:Popular Today
121 - 140 of 844 photos
Item 1 of 3
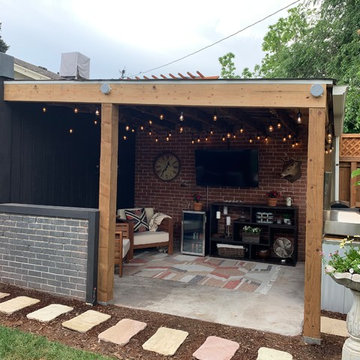
Garage renovation into rustic outdoor entertainment space.
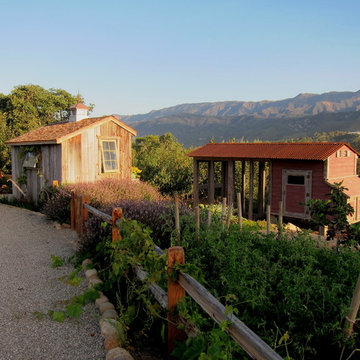
Design Consultant Jeff Doubét is the author of Creating Spanish Style Homes: Before & After – Techniques – Designs – Insights. The 240 page “Design Consultation in a Book” is now available. Please visit SantaBarbaraHomeDesigner.com for more info.
Jeff Doubét specializes in Santa Barbara style home and landscape designs. To learn more info about the variety of custom design services I offer, please visit SantaBarbaraHomeDesigner.com
Jeff Doubét is the Founder of Santa Barbara Home Design - a design studio based in Santa Barbara, California USA.
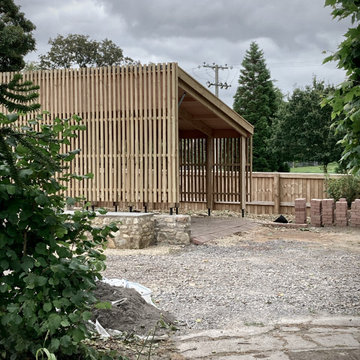
The carport structure using treated timber frames supported of steel shoes. Widely spaced timber cladding encourages air flow whilst allowing light in and views out to the fields.
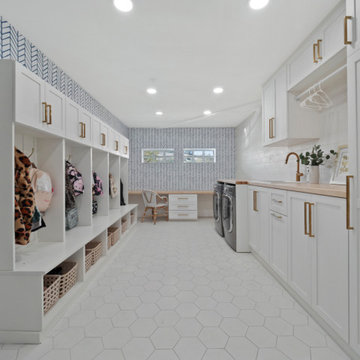
Laundry, Cubbies, Organized, Sink, Cabinets, Drawers, Washer and Dryer Included, Hanger rack, Some desk area.
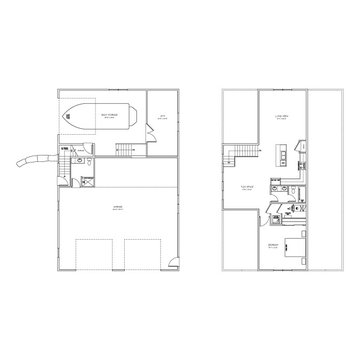
The main floor is a large garage with side loaded boat storage and a gym. The design was done purposely due to a slope from the front to the back that required some creativity.
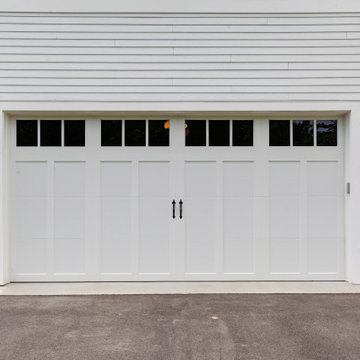
The 2-car garage of The Bonaire. View House Plan THD-7234: https://www.thehousedesigners.com/plan/bonaire-7234/
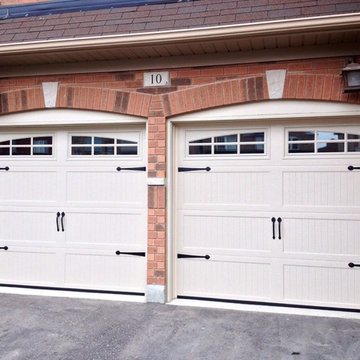
Haas 664 Insulated Carriage House Door with Arched Windows and Wrought Iron Decorative Hardware
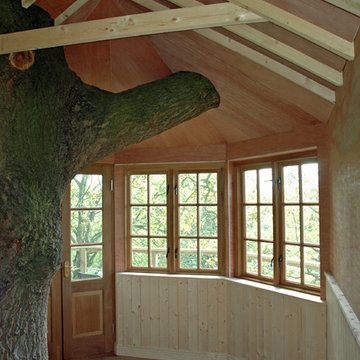
Bespoke adult's treehouse, designed and built by Peter O'Brien of 'Plan Eden Treehouse & Garden Design'. Treehouse is off grid and is fully insulated. The treehouse interior is finished with timber paneling & hardwood windows.
© Peter O'Brien Plan Eden
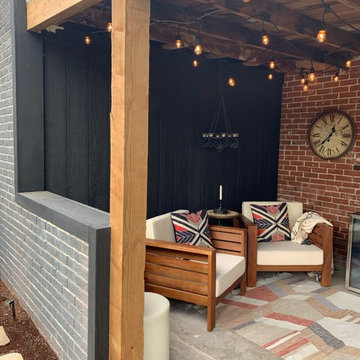
Garage renovation into rustic outdoor entertainment space.
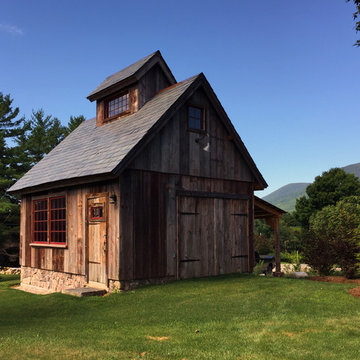
Photography by Andrew Doyle
This Sugar House provides our client with a bit of extra storage, a place to stack firewood and somewhere to start their vegetable seedlings; all in an attractive package. Built using reclaimed siding and windows and topped with a slate roof, this brand new building looks as though it was built 100 years ago. True traditional timber framing construction add to the structures appearance, provenance and durability
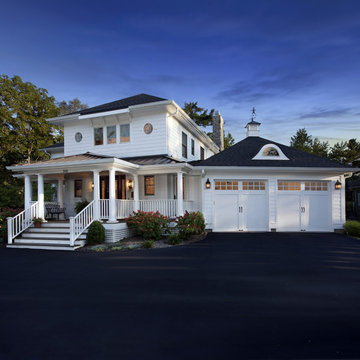
Clopay Coachman Collection white insulated steel carriage house garage doors, Design 11 with SQ24 windows. Appear to swing out but are overhead sectional doors that roll up and down. Numerous designs and colors with or without windows are offered.
Country Garage and Granny Flat Design Ideas
7


