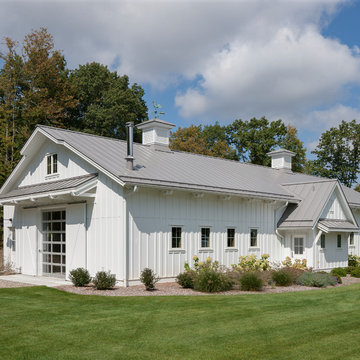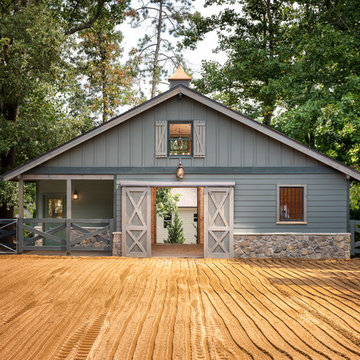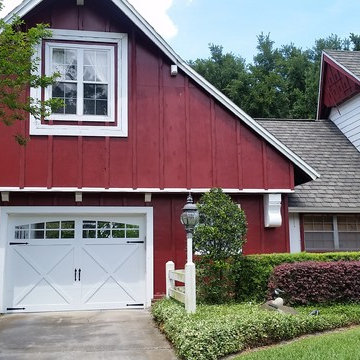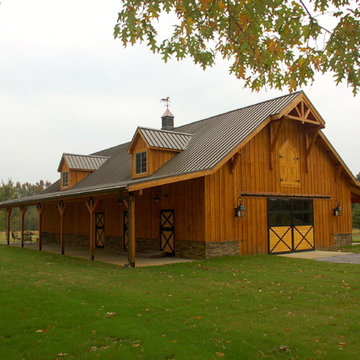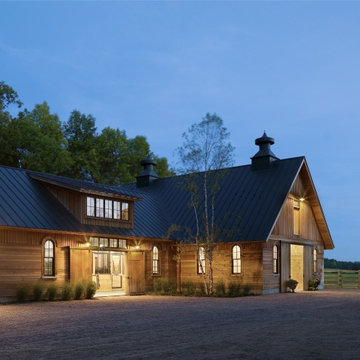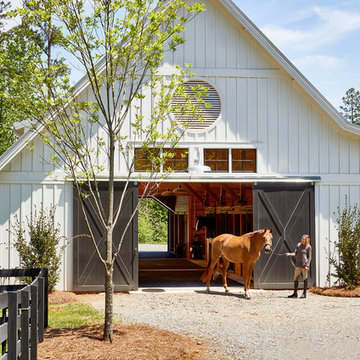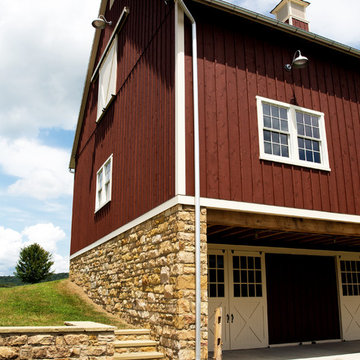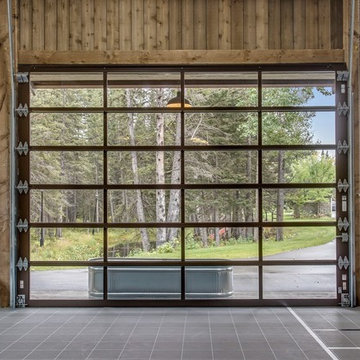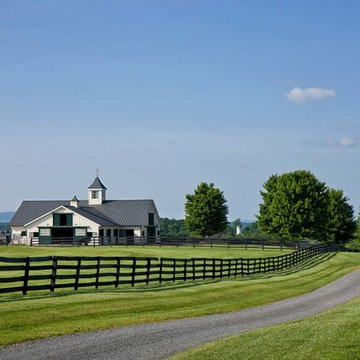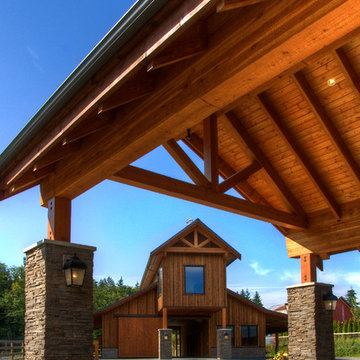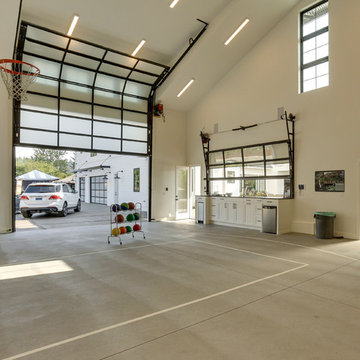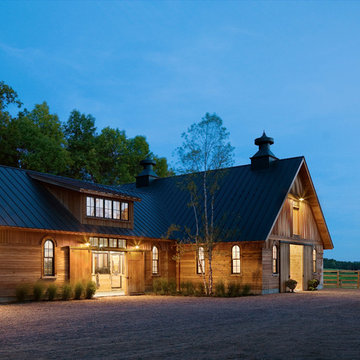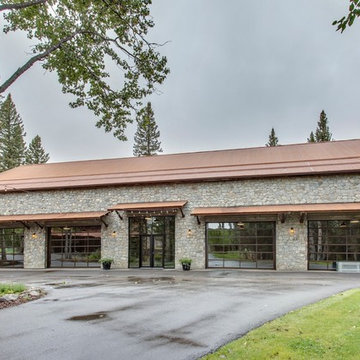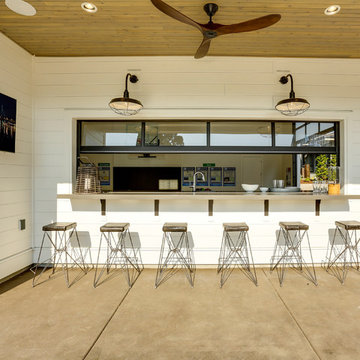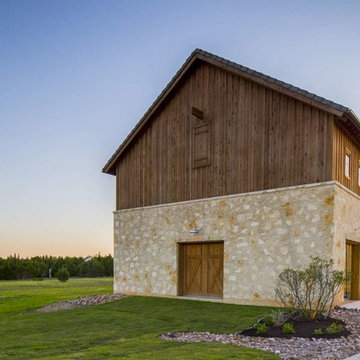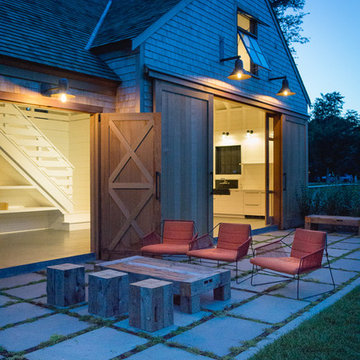Country Garage and Granny Flat Design Ideas
Refine by:
Budget
Sort by:Popular Today
1 - 20 of 365 photos
Item 1 of 3
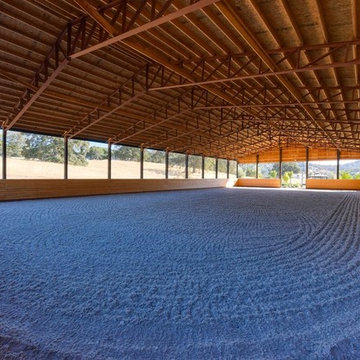
This covered riding arena in Shingle Springs, California houses a full horse arena, horse stalls and living quarters. The arena measures 60’ x 120’ (18 m x 36 m) and uses fully engineered clear-span steel trusses too support the roof. The ‘club’ addition measures 24’ x 120’ (7.3 m x 36 m) and provides viewing areas, horse stalls, wash bay(s) and additional storage. The owners of this structure also worked with their builder to incorporate living space into the building; a full kitchen, bathroom, bedroom and common living area are located within the club portion.
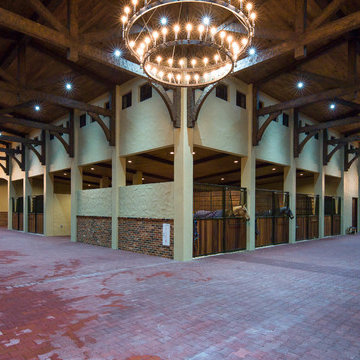
The largest horse barn in the United States. Google "largest horse barn in the US" to watch our video.
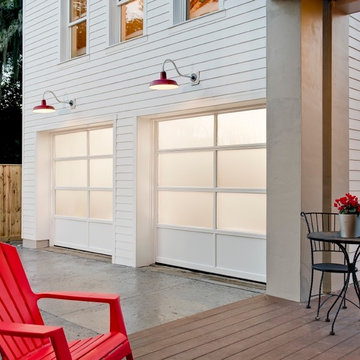
The Avante is the perfect choice to integrate the detached two car garage into the home’s contemporary farmhouse design elements like the galvanized metal and industrial steel railings.The most striking feature of the Avante is its delicate yet durable glass design, which allows for natural light transmission and relative degrees of privacy. The glass is supported by a 2-1/8-inch thick, rust-proof commercial grade aluminum frame, perfect for a coastal environment. The degree of light transmission and privacy is controlled based on the choice of glazing material, which includes clear, frosted, opaque or mirrored glass, laminate and polycarbonate panels. Photos by Andy Frame.
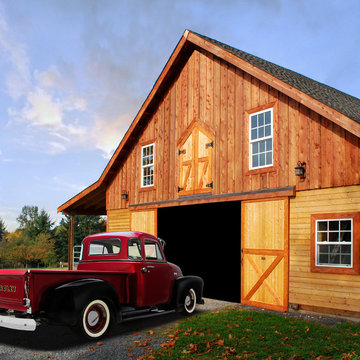
Shown here is our Barn Pros Cascade gable barn model - this can be used for horses or horse-power. This barn features 12 foot wide breezeway doors on either end, a full or partial loft, optional shed dormers for extra light and a rooftop cupola. These building packages are engineered for your build site, include a full set of working blueprints, engineered calculations, state stamp PLUS a complete lumber package, pre-built barn doors - hayloft doors and cupolas.
Barn-inspired post-frame buildings for equine, garage, hobby, commerical or living space from Barn Pros.
Country Garage and Granny Flat Design Ideas
1


