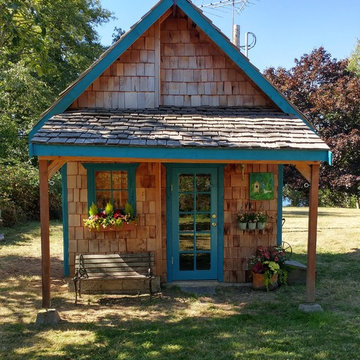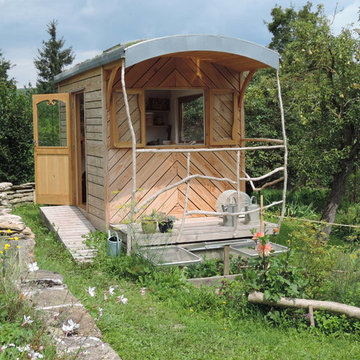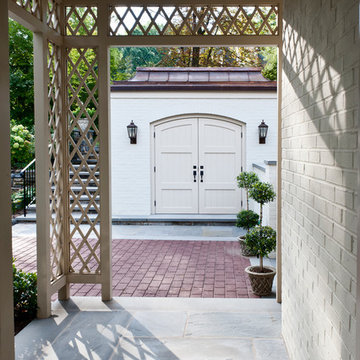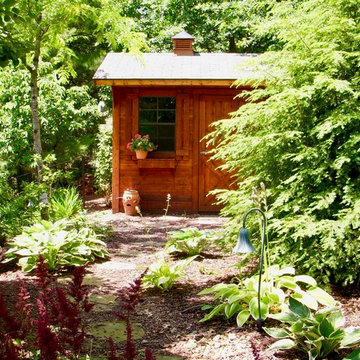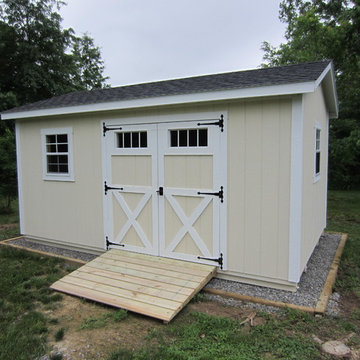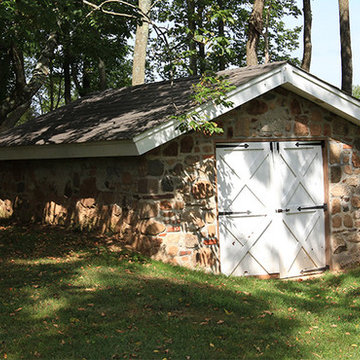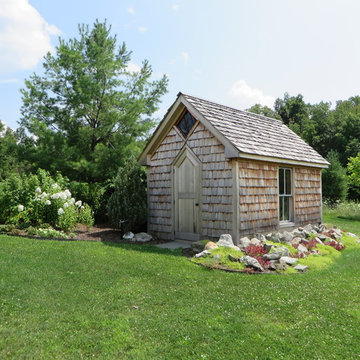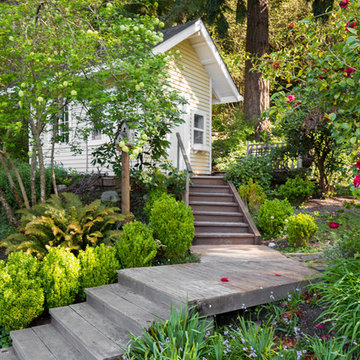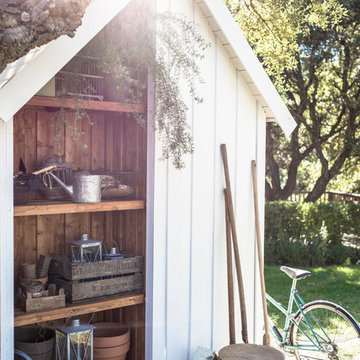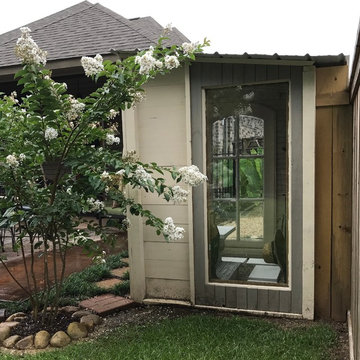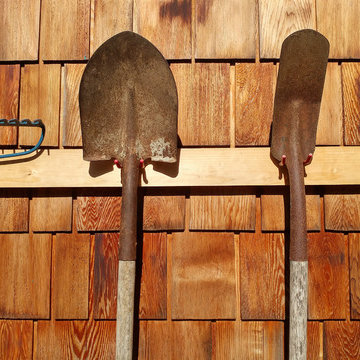Country Garage and Granny Flat Design Ideas
Sort by:Popular Today
41 - 60 of 334 photos
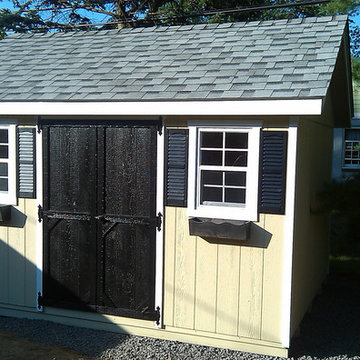
Beige siding was selected for this cozy structure in the city. A small lot with limited access meant we had to assemble the structure on site. White trim, black shutters and flower boxes, as well as black doors made this shed a stand out in the neighborhood.
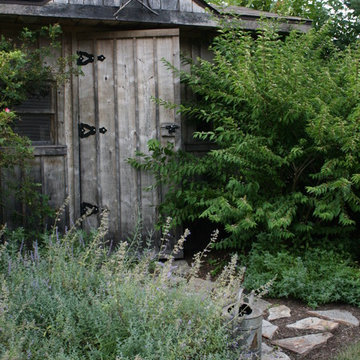
Previously farmland, this Central Pennsylvania country house mends well to its site. With nearly 8 acres of open lawn and meadow surrounding this traditional home and a woodland border, this property called for a diversity of planting and shaping of the outdoor spaces. The plant palette consisted of more traditional plants and those of the old paired with many native species to the eastern coast. A deck at the rear of the house provides an extension of the home. It’s equipped with an arbor with wisteria entwined around its beams that provide adequate shade during the hot hours of the day. The clients, avid gardeners and lovers of land, called for a potting shed. The structure was hand crafted on-site from salvaged lumber milled from the properties own trees. With the installation of solar panels, a vegetable patch, and orchard, it was important to not only screen their view but create definition on the property. A knack for the old, the clients made it easy to incorporate a connection to the farm’s past and add focal points along the journey with antique crates, water pumps, rustic barrels, and windmills.
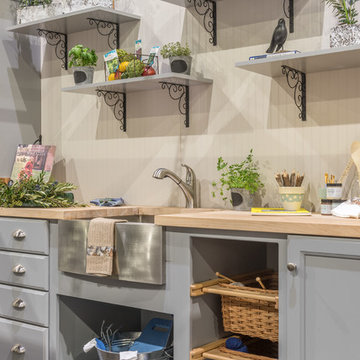
This charming "potting shed" area (perfect for a back hall or mudroom) was featured in the 2017 Rhode Island Home Show - Designer Show House. It is comprised of Diamond Cabinetry's Hanlon in Maple with Juniper Berry paint. Countertops are by John Boos Butcher Block in Natural Maple, and drawer and door hardware is from Hardware Resources.
Designer: Lisa St. George
Contractor: Maynard Construction BRC
Photo credit: Elaine Fredrick Photography
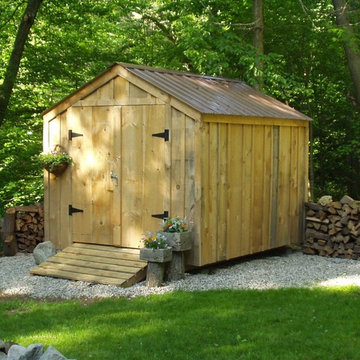
excerpt via our website ~ "Jamaica Cottage Shop has designed a building to compete with the pre-fabricated tinker toy sheds found at franchise home supply super stores. We are pleased to offer this popular post and beam design. The 5’0” double doors are large enough to fit a riding lawn mower, ATV, or a couple motorcycles. The versatile shed has been used in many ways from general storage to a play house or turned into a great little potting shed tucked away by the garden."
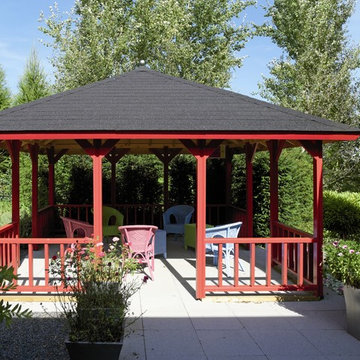
The Maderia Gazebo offers a made to measure range of wooden gazebos, that are available in a large variety of sizes from 1.8 x 1.8m right up to 4.2 x 6m and are ideal for housing hot tubs, for outdoor dining/parties, for cafes and restaurants or simply as a retreat from the sun and wind.
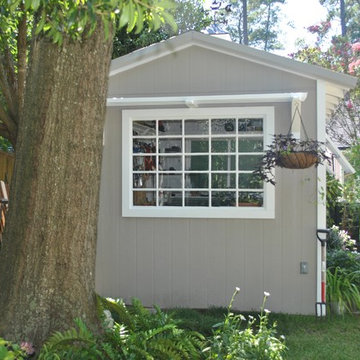
Side view of charming garden shed in Columbia, SC.
Photos courtesy Archadeck of Central SC
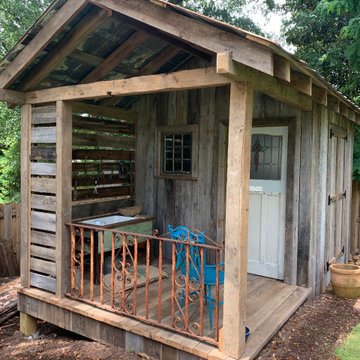
The front porch design adds an inviting entryway to the garden shed. 2x oak from an old barn is repurposed on the floor.
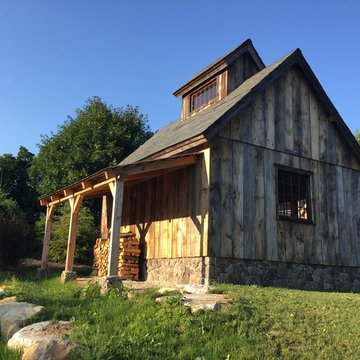
Photography by Andrew Doyle
This Sugar House provides our client with a bit of extra storage, a place to stack firewood and somewhere to start their vegetable seedlings; all in an attractive package. Built using reclaimed siding and windows and topped with a slate roof, this brand new building looks as though it was built 100 years ago. True traditional timber framing construction add to the structures appearance, provenance and durability.
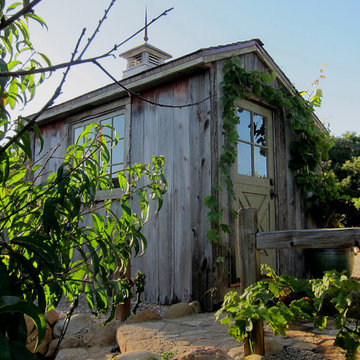
Design Consultant Jeff Doubét is the author of Creating Spanish Style Homes: Before & After – Techniques – Designs – Insights. The 240 page “Design Consultation in a Book” is now available. Please visit SantaBarbaraHomeDesigner.com for more info.
Jeff Doubét specializes in Santa Barbara style home and landscape designs. To learn more info about the variety of custom design services I offer, please visit SantaBarbaraHomeDesigner.com
Jeff Doubét is the Founder of Santa Barbara Home Design - a design studio based in Santa Barbara, California USA.
Country Garage and Granny Flat Design Ideas
3
