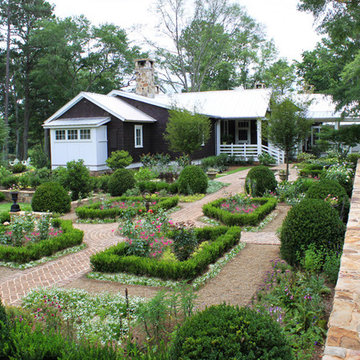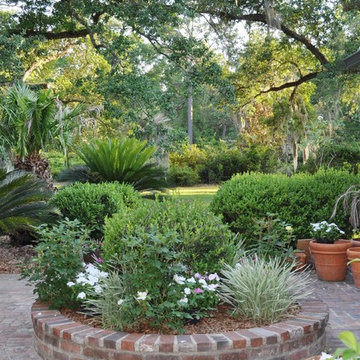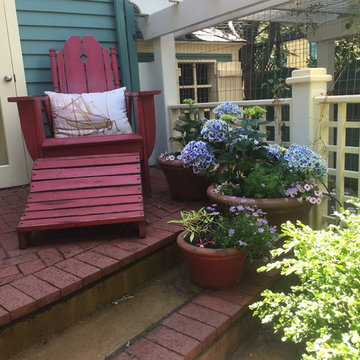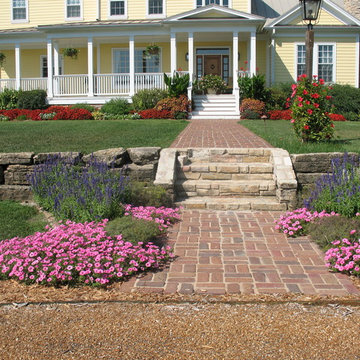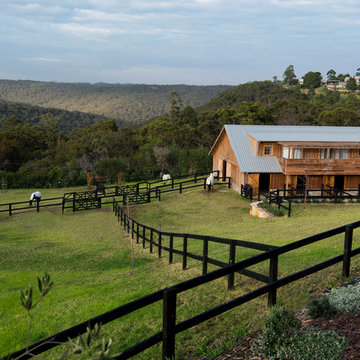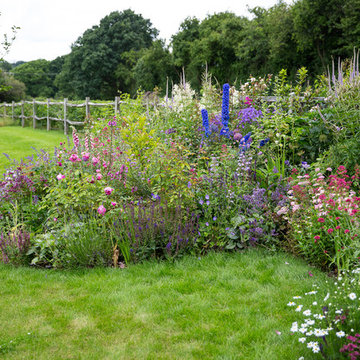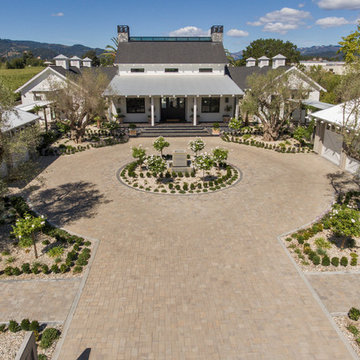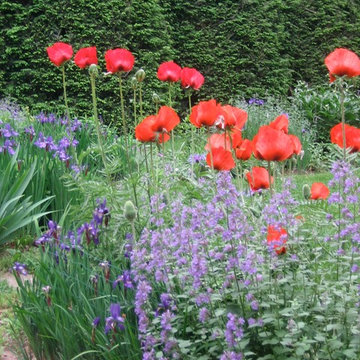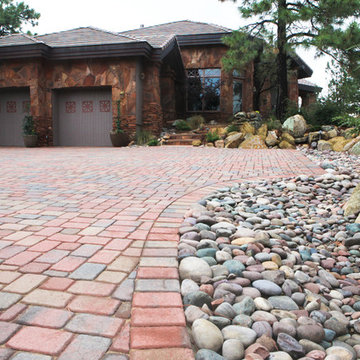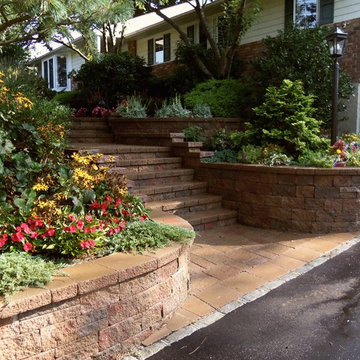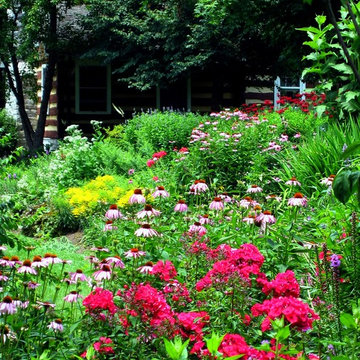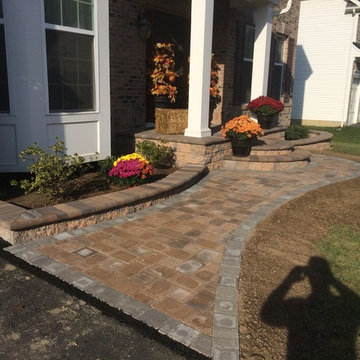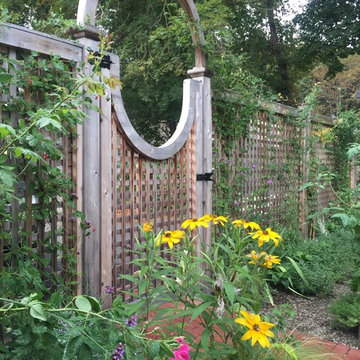Country Garden Design Ideas with Brick Pavers
Refine by:
Budget
Sort by:Popular Today
101 - 120 of 1,267 photos
Item 1 of 3
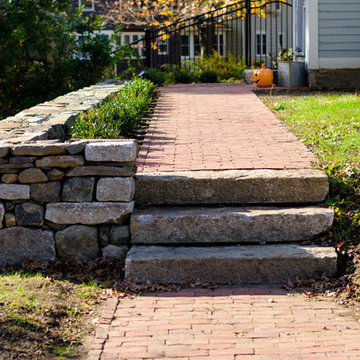
Boston City Hall bricks, reclaimed granite steps, and dry laid fieldstone and granite retaining wall.
Photo credit: Adam Rourke
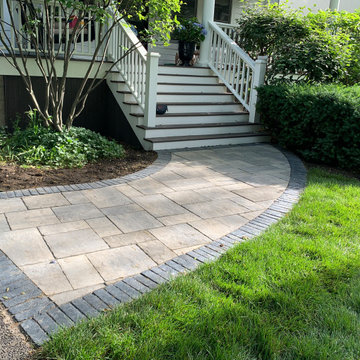
The new front walk was reduced according to Village regulations with new brick that matched the back new patio
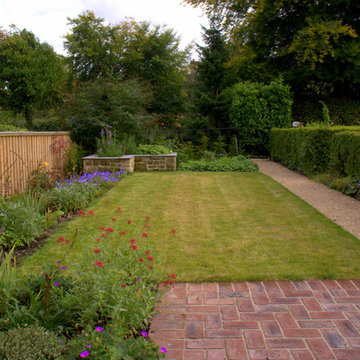
The front garden provides a pleasing outlook from the brick-paved breakfast terrace.
Photo: Designer
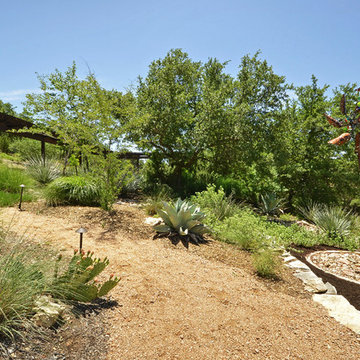
Paver path, stone staircase, and natural landscaping designed and constructed by Southern Landscape. The natural feel of the landscape accentuates the beautiful natural surroundings of the Texas Hill Country.
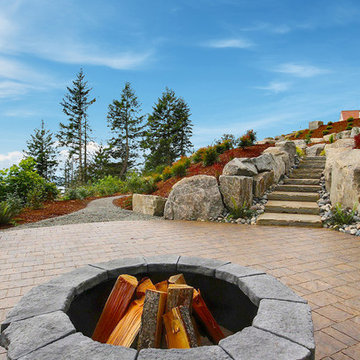
Inspired by the majesty of the Northern Lights and this family's everlasting love for Disney, this home plays host to enlighteningly open vistas and playful activity. Like its namesake, the beloved Sleeping Beauty, this home embodies family, fantasy and adventure in their truest form. Visions are seldom what they seem, but this home did begin 'Once Upon a Dream'. Welcome, to The Aurora.
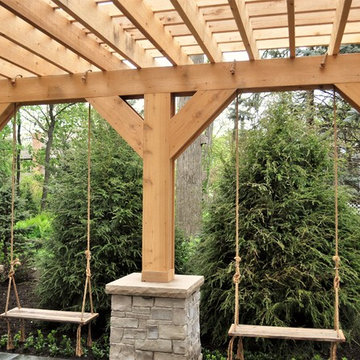
Masonry columns provide base and visual strength for this two-tiered cedar pergola. Check out this job after one year in our project titled, Apple River Drive!

This propery is situated on the south side of Centre Island at the edge of an oak and ash woodlands. orignally, it was three properties having one house and various out buildings. topographically, it more or less continually sloped to the water. Our task was to creat a series of terraces that were to house various functions such as the main house and forecourt, cottage, boat house and utility barns.
The immediate landscape around the main house was largely masonry terraces and flower gardens. The outer landscape was comprised of heavily planted trails and intimate open spaces for the client to preamble through. As the site was largely an oak and ash woods infested with Norway maple and japanese honey suckle we essentially started with tall trees and open ground. Our planting intent was to introduce a variety of understory tree and a heavy shrub and herbaceous layer with an emphisis on planting native material. As a result the feel of the property is one of graciousness with a challenge to explore.
Country Garden Design Ideas with Brick Pavers
6
