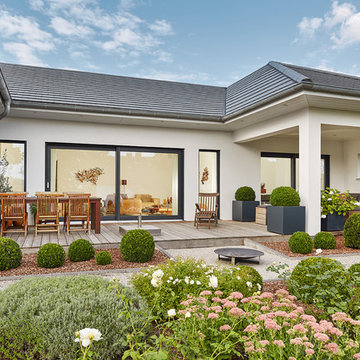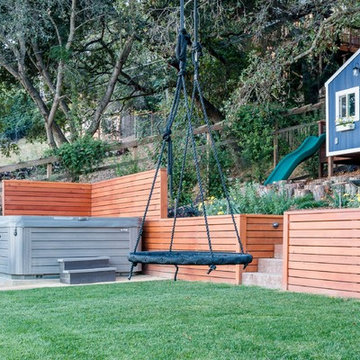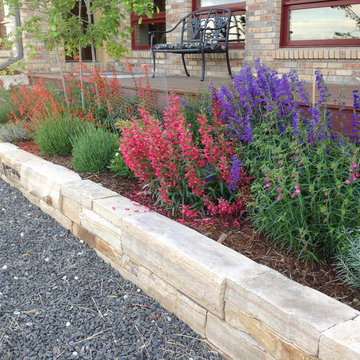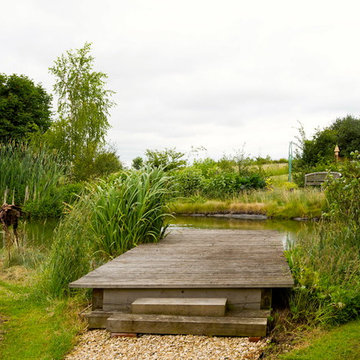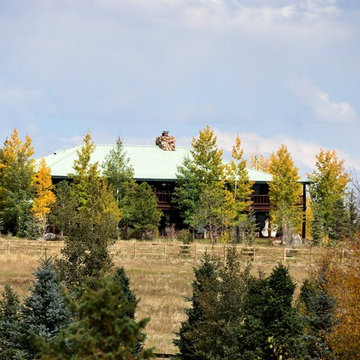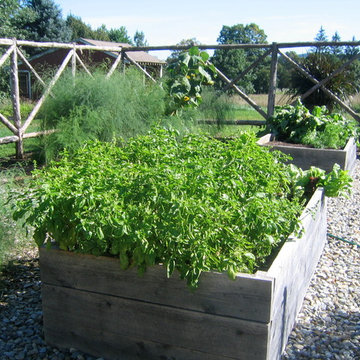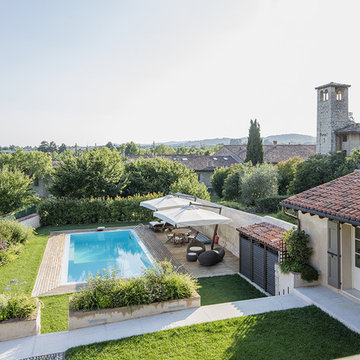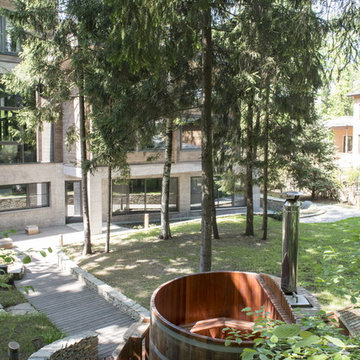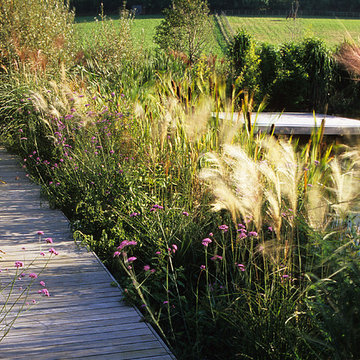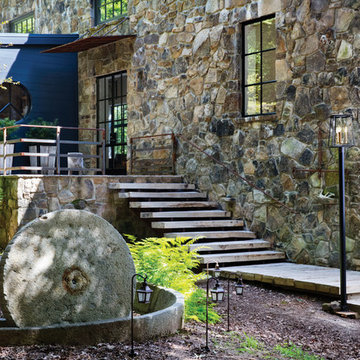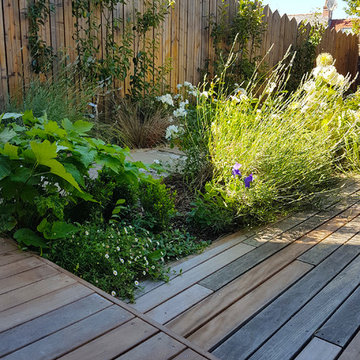Country Garden Design Ideas with Decking
Refine by:
Budget
Sort by:Popular Today
121 - 140 of 727 photos
Item 1 of 3
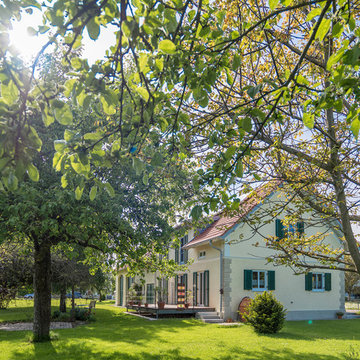
Das leerstehende Gebäude des damaligen, ortsansässigen Schusters wurde mit Bedacht saniert.
Die bestehende Struktur und architektonischen Elemente wurden soweit es möglich war erhalten.
Dennoch sollte ein modernes Wohnen ermöglicht werden, war die Umgestaltung des Grundrisses erforderlich machte. Der Außenbezug zum großen, umliegenden Garten wurde hergestellt.
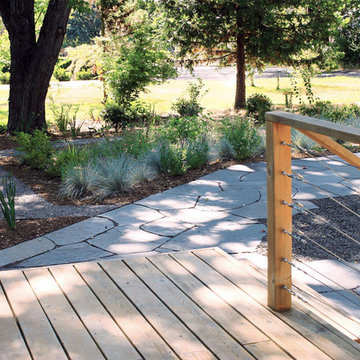
The deck looks out to a open patio and perennial garden. A large Silver Maple, Western Red Cedar, and Birch tree shade the patio in the afternoon.
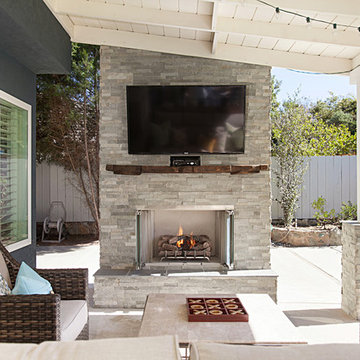
This backyard is what Kids and Parents dream about! The yard was large, over grown, and lacked a clear definition of what the space was for. With two young, energetic girls, who love to explore, the owner wanted to keep it as natural as possible, but add several new elements. A fireplace was added to the patio area which created indoor-outdoor living. A small outdoor kitchen was added for entertaining. A large pool with Baja shelf , a Jacuzzi, and seats through out create an oasis as the focal point. The bike paths were defined by gravel. We removed two enormous trees and used them to mulch the entire yard. The trunks were used as a fun obstacle course. A shady area was kept for the tire swing and picnic area. And the finishing touch; handprints in the new sidewalk!
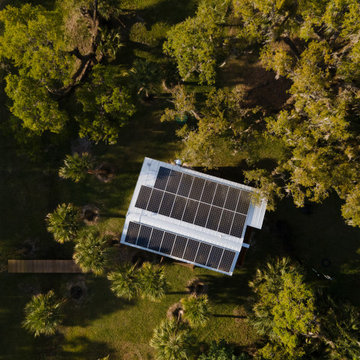
Cabana Cottage- Florida Cracker inspired kitchenette and bath house, separated by a dog-trot
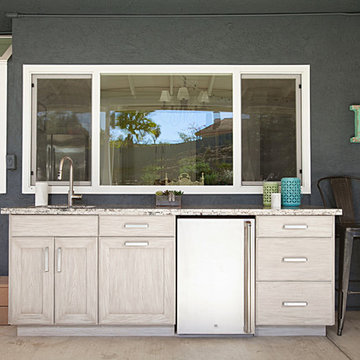
This backyard is what Kids and Parents dream about! The yard was large, over grown, and lacked a clear definition of what the space was for. With two young, energetic girls, who love to explore, the owner wanted to keep it as natural as possible, but add several new elements. A fireplace was added to the patio area which created indoor-outdoor living. A small outdoor kitchen was added for entertaining. A large pool with Baja shelf , a Jacuzzi, and seats through out create an oasis as the focal point. The bike paths were defined by gravel. We removed two enormous trees and used them to mulch the entire yard. The trunks were used as a fun obstacle course. A shady area was kept for the tire swing and picnic area. And the finishing touch; handprints in the new sidewalk!
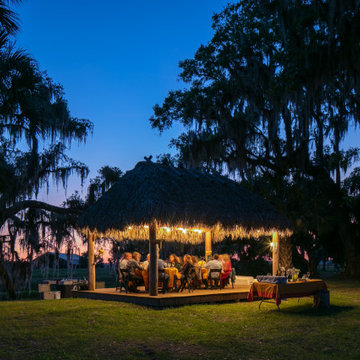
Little Siesta Cottage- 1926 Beach Cottage saved from demolition, moved to this site in 3 pieces and then restored to what we believe is the original architecture
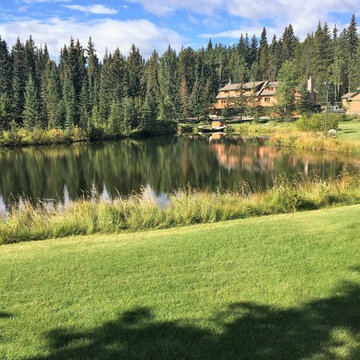
This property has a private man made lake with an island. The customer wanted a bridge built so they could get their tractor to maintain it. The plan was to put in a firepit on this small island. The bridge beams were manufactured to withstand a moving weight of 1800lbs at any given point along the bridge. The bridge was designed in an arch shape so the customer could paddle his home built boats around the island and not have to stop at the bridge and go back. The bridge decking is made up of custom cut rough cut 3" x 4" lumber to avoid slippage. There was no rail installed as per customers request.
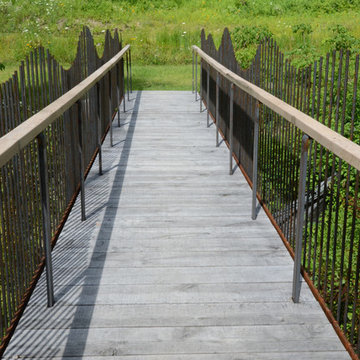
Strolling along the east side of the property, opposite from the garden, one will encounter a new footbridge of Corten steel, spanning over the existing stream that bisects the property. The footbridge, with its undulating steel tubes as its railings, blends seamlessly into the surrounding meadows of tall grass and trees.
Sloan Architects P.C.
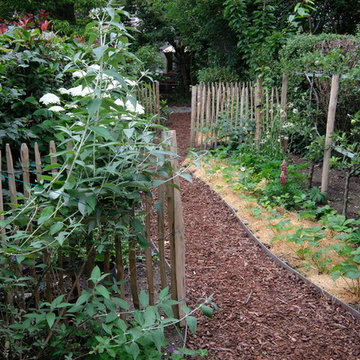
Chemin en copeaux d'écorce de pin; verger - potager; Clôtures en châtaigniers
@Marguerite Ferry
Country Garden Design Ideas with Decking
7
