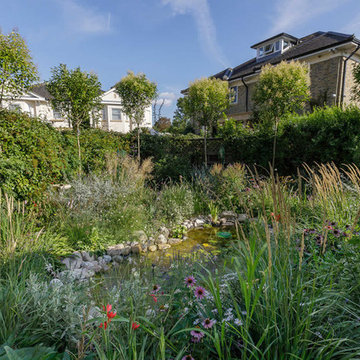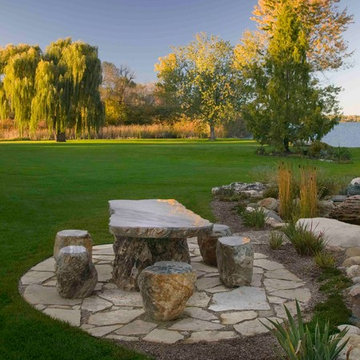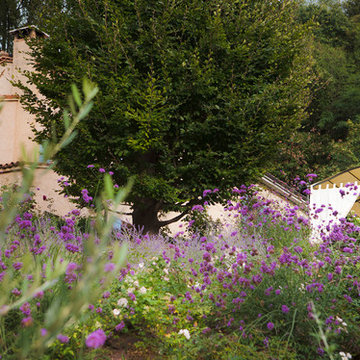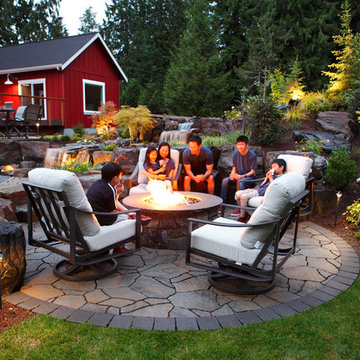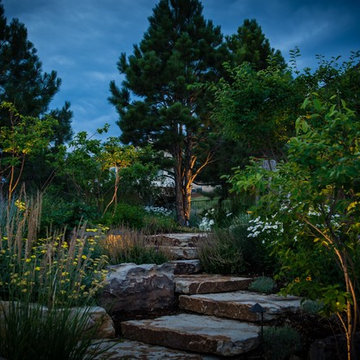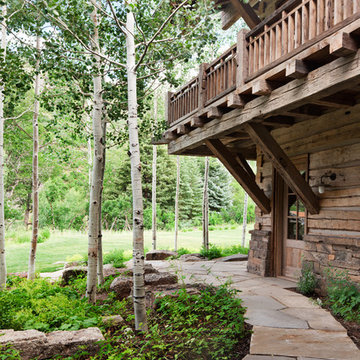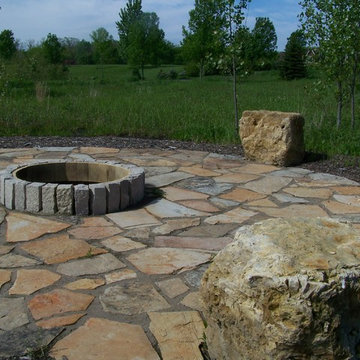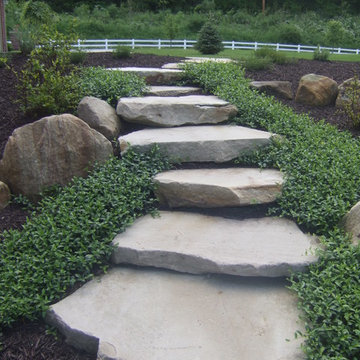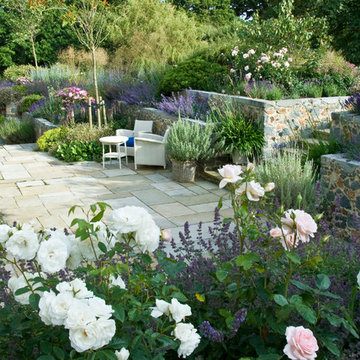Country Garden Design Ideas with Natural Stone Pavers
Refine by:
Budget
Sort by:Popular Today
41 - 60 of 7,716 photos
Item 1 of 3
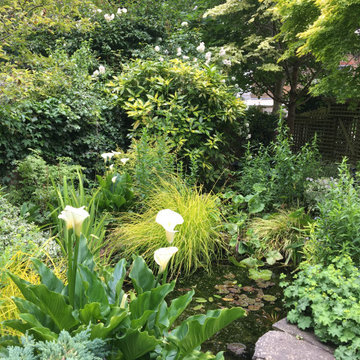
Mature watergarden showing fishpond with bog garden behind, surrounded by lush planting. Alongside is a waterfall and separate wildlife pond. The paving is made from reclaimed Yorkstone. Plants include Amelanchier lamarkii, Lonicera nitida, Iris pseudacorus, arum lilies and Carex.
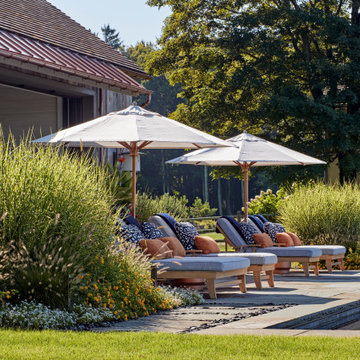
The terrace is surrounded by lush plantings. Robert Benson Photography.
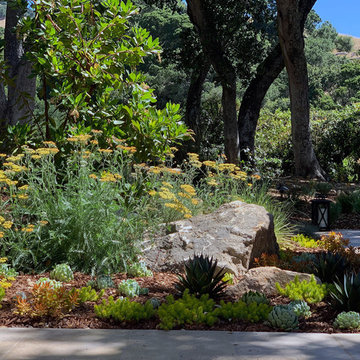
APLD 2021 Silver Award Winning Landscape Design. An expansive back yard landscape with several mature oak trees and a stunning Golden Locust tree has been transformed into a welcoming outdoor retreat. The renovations include a wraparound deck, an expansive travertine natural stone patio, stairways and pathways along with concrete retaining walls and column accents with dramatic planters. The pathways meander throughout the landscape... some with travertine stepping stones and gravel and those below the majestic oaks left natural with fallen leaves. Raised vegetable beds and fruit trees occupy some of the sunniest areas of the landscape. A variety of low-water and low-maintenance plants for both sunny and shady areas include several succulents, grasses, CA natives and other site-appropriate Mediterranean plants, complimented by a variety of boulders. Dramatic white pots provide architectural accents, filled with succulents and citrus trees. Low voltage pathway and garden lights provide nighttime ambiance. Design, Photos, Drawings © Eileen Kelly, Dig Your Garden Landscape Design
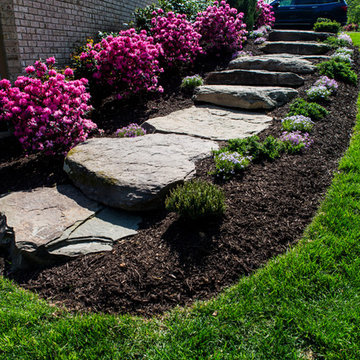
This yard dealt with drainage issues. Two new dry riverbeds were installed, along with extending the gutter and installing a new walkway, stoop, pathway, boulders, stone steps, columns, plantings and mulching.
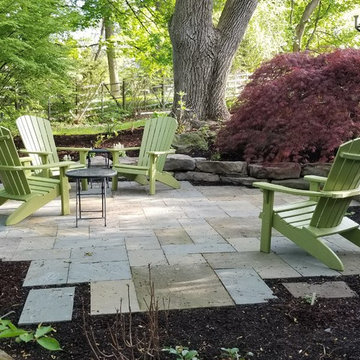
A fantastic outdoor entertaining area next to the spring house on this beautiful historic Doylestown property. Boulder walls and steps were used to fix the grade and a bluestone patio makes a great area for a fire pit and entertaining.
Nick Pugliese
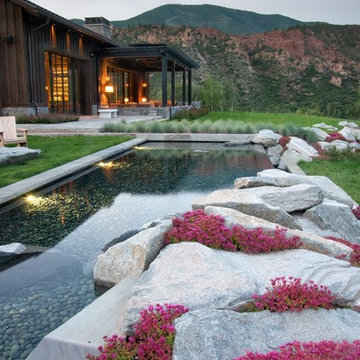
Tucker Design Awards celebrate the innovation and vision that designers bring to their projects through the specification and use of natural stone materials. For members of the Natural Stone Institute, acknowledgment as a contributor to a Tucker Design Awards winning project is a genuine tribute to their traditional values, physicality of work, and dedication to precise specifications required in the realization of such accomplished architectural design.
Landscape Architect
Design Workshop, Aspen, CO
Landscape Contractor/
Installer
Landscape Workshop, Carbondale, CO
Stone Installer
JD Masonry, Arvada, CO
Stone Suppliers
Coldspring, Cold Spring, MN
Gallegos Corporation, Vail, CO
Through a collective dialogue between landscape, architecture and interior design, a new vision reimagines the disturbed site into a livable landscape, emblematic of our American West. The residence – an ensemble of structures designed in a modern ranch vernacular – is effortlessly unified through layered, interconnected outdoor gathering spaces and regional materials that elaborates upon the experience of moving between structures, heightening and renewing one’s sense of place. Upon entering the courtyard, one is immediately aware of seamless and unfolding relationships between architecture and landscape through a sophisticated, regional palette of natural stone, water, and plants. Set upon architectural focal points, two perpendicular sandstone paths descend into the space and converge upon a monolithic, hand-carved granite fountain. The design of the fountain is purposefully quiet, both in its detailing and operation. The feature includes a recessed interior, allowing water to become still before it reaches the surface, with lightly cleft sides, allowing the water to delicately bounce as it descends into the geometric lower granite basin. The landscape architect’s selection of various stone material extends the tones of the home’s granite walls and contextual surroundings into the garden, but also be detailed in a manner that balances rural and modern qualities. The majority of the paving is constructed of rectilinear gray sandstone with a natural finish and snapped edges, laid in a staggered running bond organization. Throughout the garden, thoughtful attention was also given to the configuration and layout of terraces, pathways, and steps. In doing so, this ensured that the edges of the terrace and its interface to other elements were designed so that no “leftover” stone paver pieces would be found. Within the central courtyard, split-faced stone stairs descend into a rectilinear plinth of lawn, punctuated by a carved granite fire pit. Leveraging the property’s existing topographic relief, a shallow infinity-edge dipping pool abstracts the transparent and cavity-like pools found throughout the Rocky Mountains. The design purposefully achieves the illusion of a larger water feature with the distant pond and offers a refreshing recreational element. Containing the infinity edge, a designed granite escarpment emerges from the meadow, juxtaposing the geometric water feature and providing informal seating ledges. The site’s prior use required the landscape architect to incorporate a highly technical and complex sub-surface structural system. The initial geotechnical report identified the building envelopes rested on 12 feet of man-placed fill. Assuming a 1 percent settlement, the team faced concerns that the terraces would settle up to 12 inches. In response, a grid of structural micro-piles provides the necessary foundation for the construction of terraces immediately outside of the architecture, under the water features and site walls. The solution enabled the crisp detailing and design resolution of the architectural structures to seamlessly connect with the horizontal stone terraces.
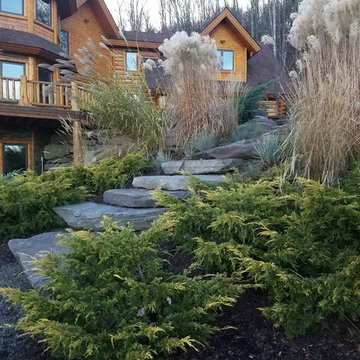
The golden junipers have grown into the point where their graceful arms are almost touching and starting to create the desired effect.
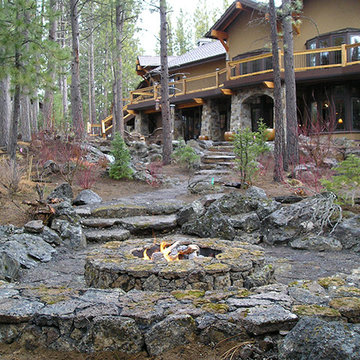
This fire pit can be controlled by a switch on the wall inside the house. It was set up to look like a wood burning fire pit but without the hassle of cleaning up the ashes and dealing with the smoke that comes with wood burning fire pits.
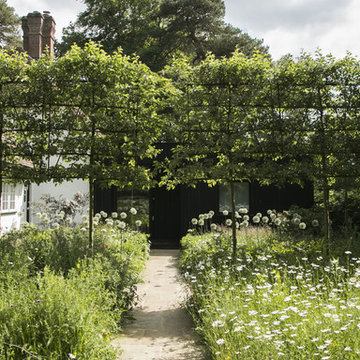
Plant list:
Malus 'Evereste' pleached tree - 3.8m high, 1.9 m clear stem, 1.4m wide - 5 tiers,
Allium stipitatum 'Mount Everest',
Wildflower meadow: Leucanthemum vulgare (in flower)
Period: Early June
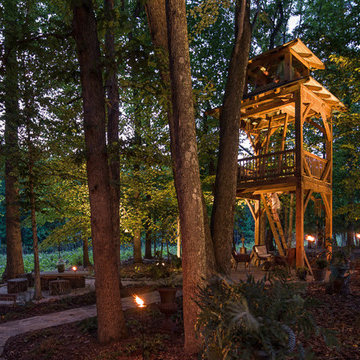
Watch a 3-1/2 minute video about this tree house at www.carolinatimberworks.com/videos
Search for “problems with tree houses” and Google will serve up 37,100,000 results: it’s impossible not to harm the trees, trees grow over time, trees die, there aren’t the right trees where you’d really like to have a tree house… Our take on the tree house solves these problems. Carolina Timberworks’ two and a half story Tree House Timber Frame Tower is an engineered and architecturally designed kit that doesn’t rely on trees for support. This allows you to site your tree house on the best spot on your property instead of being limited to where the right trees are. No trees? No problem. Ever wanted to spend an afternoon hanging out in a fire tower gazing out over the forest and valleys? Got an amazing view if only you were 25’ higher? Brilliant, right?
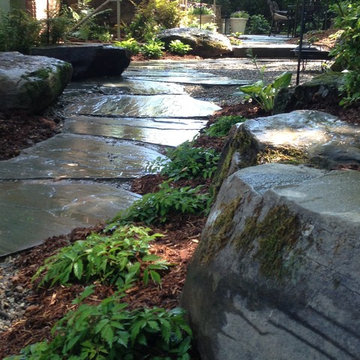
Natural pathway stones wind through the garden. Boulders protrude to add interest and seating, pea gravel creates open space and take the place of lawn.
Magic Landscaping, Inc- New Jersey Landscape Designer & Contractor.
Country Garden Design Ideas with Natural Stone Pavers
3
