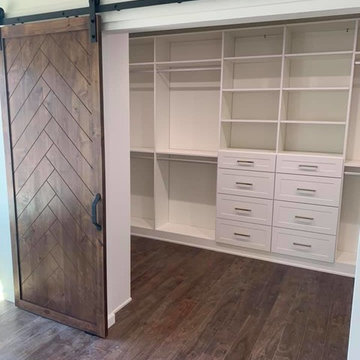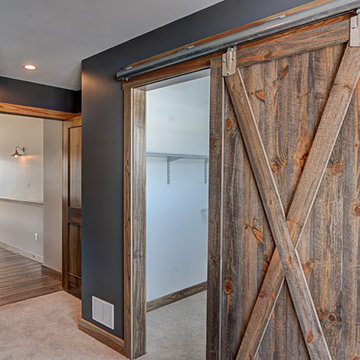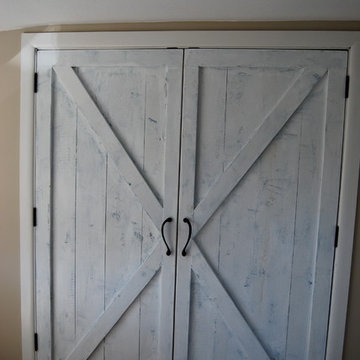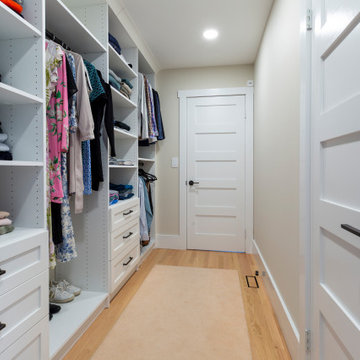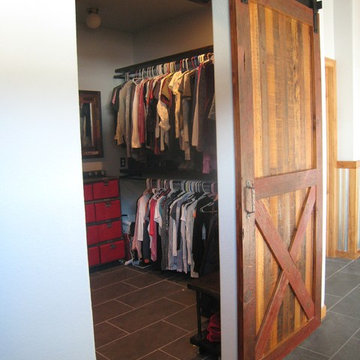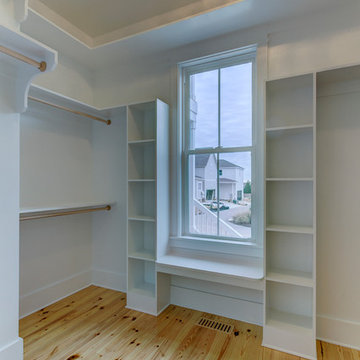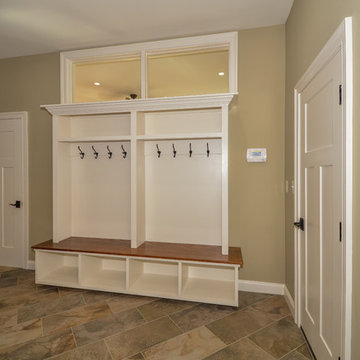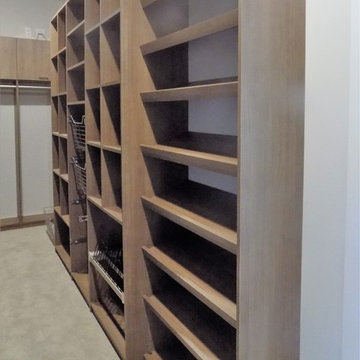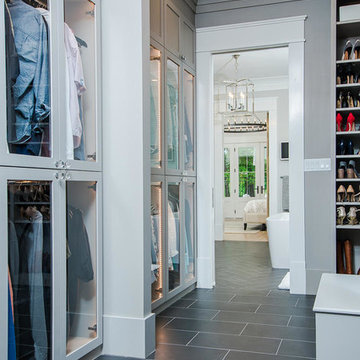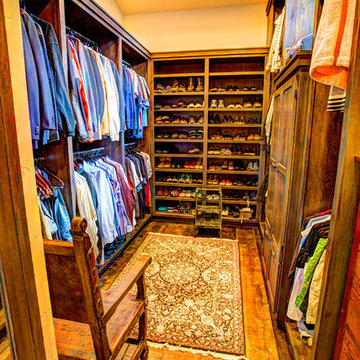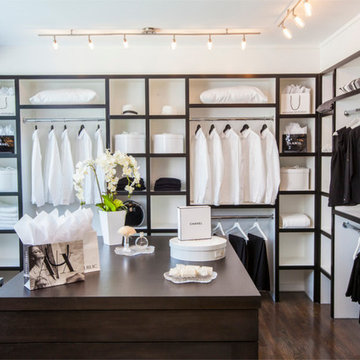Country Gender-neutral Storage and Wardrobe Design Ideas
Refine by:
Budget
Sort by:Popular Today
101 - 120 of 1,063 photos
Item 1 of 3
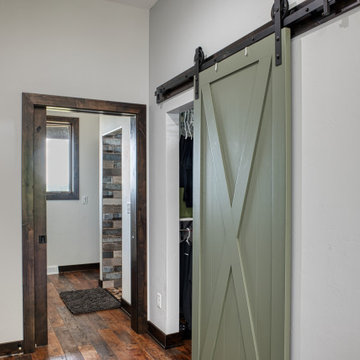
A sliding barn door provides access to the walk in closet and adds to the modern farmhouse feel of the space. A pocket door leads to the Owner's Bathroom beyond.
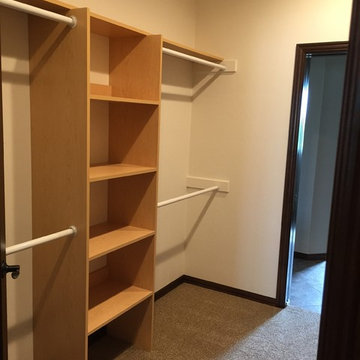
This is the walk-in closet for the master bedroom and has 2 entry points to fit the needs of this farming family. We custom built the storage solutions for this closet as well as every closet in the home.
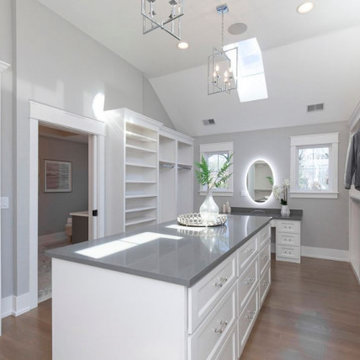
A master closet with room for everything at your fingertips!
Areas for dressing as well as hair and makeup all in this thoughtfully designed closet.
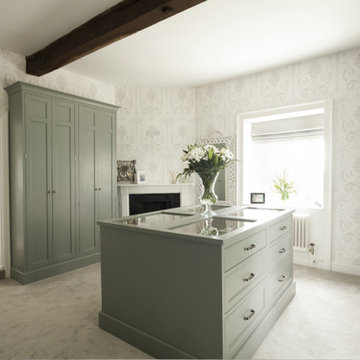
A beautiful bespoke dressing room made for a Georgian Hall in Northamptonshire. The units are made in our Period English style in solid oak. The focal point of the room is a central island displaying ties, socks and belts. There are two full-length wardrobes and a half wardrobe, there is also a large shoe closet which houses all the shoes you could wish for.
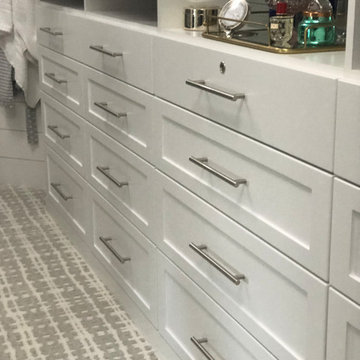
Typical builder closet with fixed rods and shelves, all sprayed the same color as the ceiling and walls.
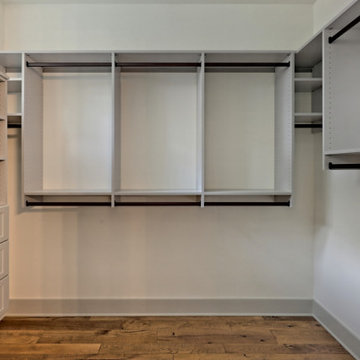
This large custom Farmhouse style home features Hardie board & batten siding, cultured stone, arched, double front door, custom cabinetry, and stained accents throughout.
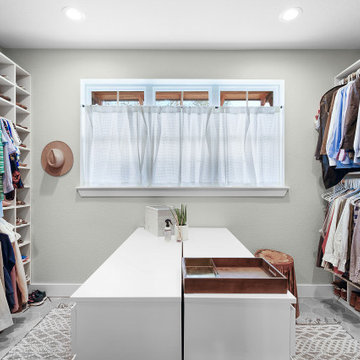
Master Walk-In Closet. View plan THD-3419: https://www.thehousedesigners.com/plan/tacoma-3419/
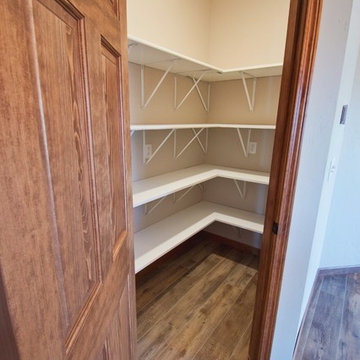
There will be no going hungry for this young family! This walk-in pantry can host oodles of food as well as kitchen appliances, keeping the counter space clutter-free. Now, your pantry can pay for itself as you can buy in bulk!

Project photographer-Therese Hyde This photo features the master walk in closet
Country Gender-neutral Storage and Wardrobe Design Ideas
6
