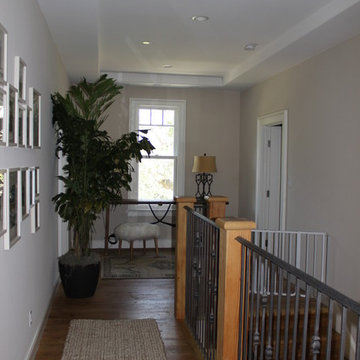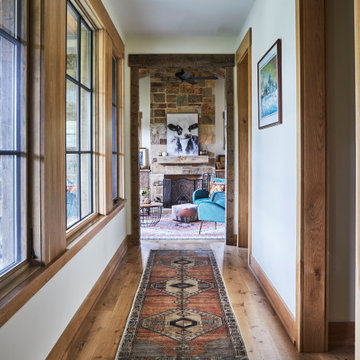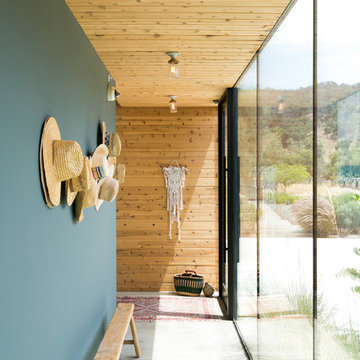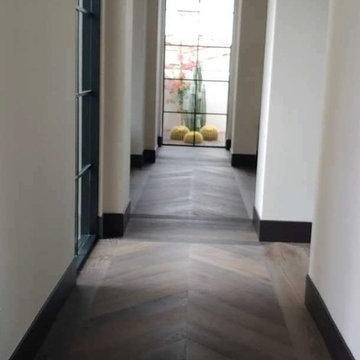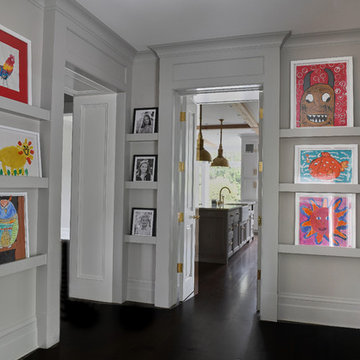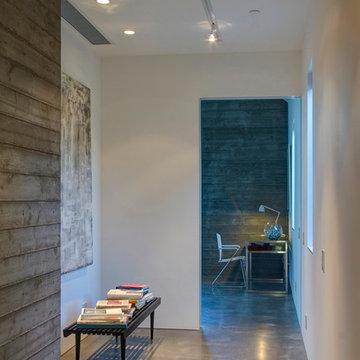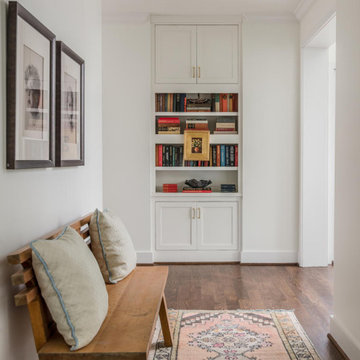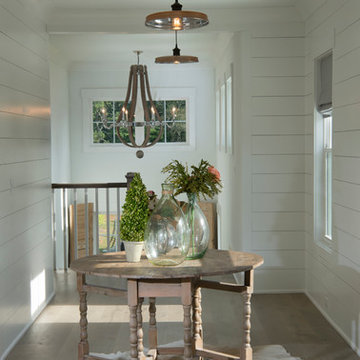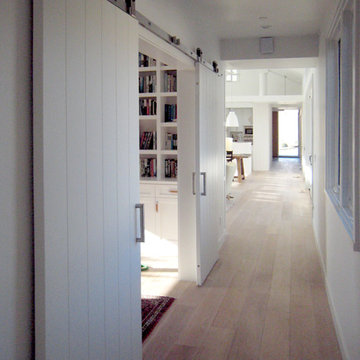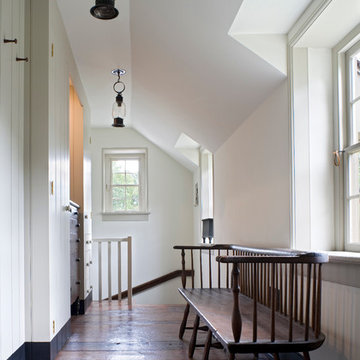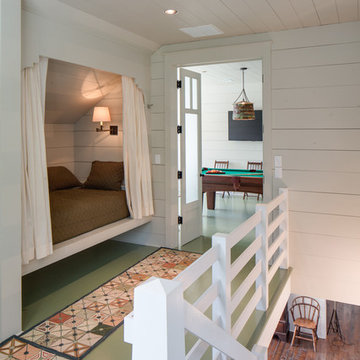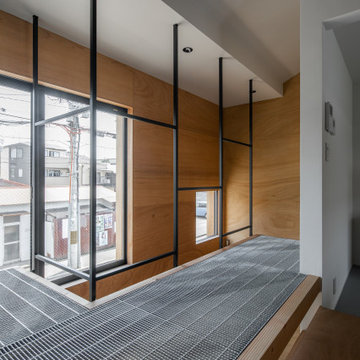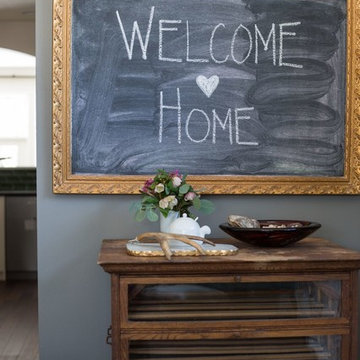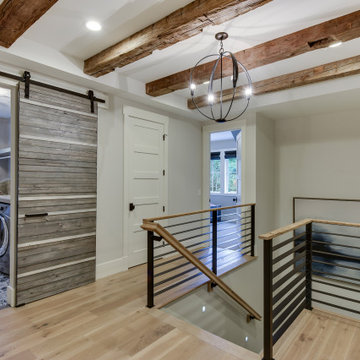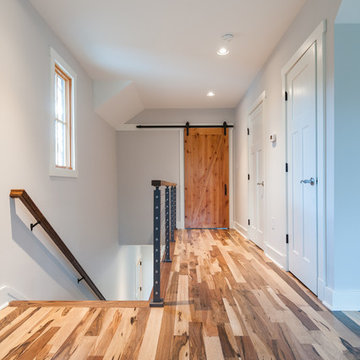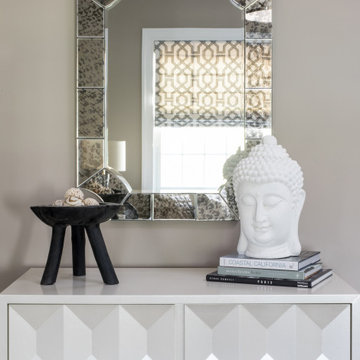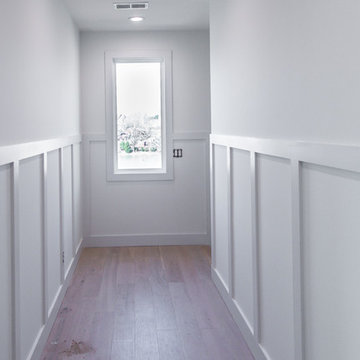Country Grey Hallway Design Ideas
Refine by:
Budget
Sort by:Popular Today
81 - 100 of 1,153 photos
Item 1 of 3
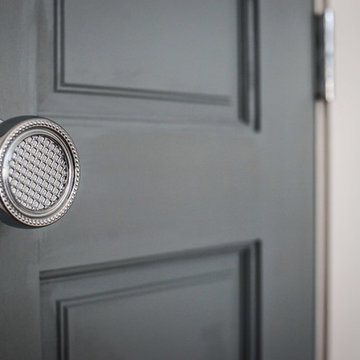
If you grew up with hollow core doors then there's no doubt one of the things you crave is a solid hardwood door and a solid-brass doorknob. You can feel the quality in this combo from Simpson Doors and Baldwin Hardware.
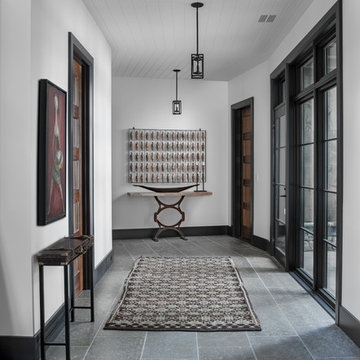
Tucked away in the backwoods of Torch Lake, this home marries “rustic” with the sleek elegance of modern. The combination of wood, stone and metal textures embrace the charm of a classic farmhouse. Although this is not your average farmhouse. The home is outfitted with a high performing system that seamlessly works with the design and architecture.
The tall ceilings and windows allow ample natural light into the main room. Spire Integrated Systems installed Lutron QS Wireless motorized shades paired with Hartmann & Forbes windowcovers to offer privacy and block harsh light. The custom 18′ windowcover’s woven natural fabric complements the organic esthetics of the room. The shades are artfully concealed in the millwork when not in use.
Spire installed B&W in-ceiling speakers and Sonance invisible in-wall speakers to deliver ambient music that emanates throughout the space with no visual footprint. Spire also installed a Sonance Landscape Audio System so the homeowner can enjoy music outside.
Each system is easily controlled using Savant. Spire personalized the settings to the homeowner’s preference making controlling the home efficient and convenient.
Builder: Widing Custom Homes
Architect: Shoreline Architecture & Design
Designer: Jones-Keena & Co.
Photos by Beth Singer Photographer Inc.
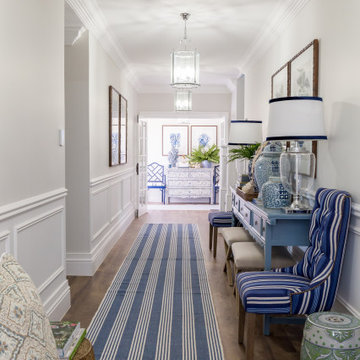
The design is typical Hampton's with a punch of personality that gives an instant wow factor.
This was a renovation of epic proportions where the original 1860s farmhouse was renovated and built around by adding a wing on either side. The home has been in the family for many generations so it was important to respect its history while creating new, beautiful spaces.
From the very start of the project Natalee had decided the kitchen was going to be the standout of this home, falling back on the saying that the ‘kitchen is the heart of the home.’ Not only is the scale grand, the design, colour choices and styling too. The custom cabinetry features Intrim’s inlay moulds and is bordered by our skirting boards, adding an extra element of oomph, or is like ‘putting earrings on the outfit,’ as Natalee would say.
There is clearly a very traditional Hamptons design throughout the home with some more unexpected elements that are Natalee’s personal touches, reflecting her own style and taste.
The home is styled down to its last inch and is high impact and jaw dropping at every turn.
The mouldings throughout this home are extensive, bold and large. Intrim supplied Intrim SK505 skirting boards in 230mm and 115mm architraves, SB01 skirting block, CR46 chair rail, IN25 inlay mould, IN09 inlay mould, PR26 picture rail, CM25 cornice mould, CM27 cornice mould and IHR10 handrail
Design: Natalee Bowen, Indah Island | Carpentry: Perth Bespoke Carpentry
Country Grey Hallway Design Ideas
5
