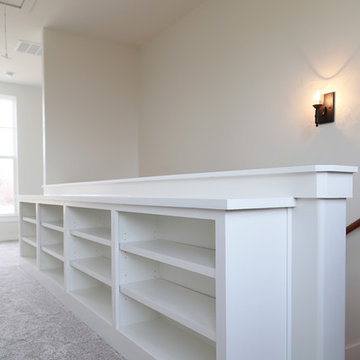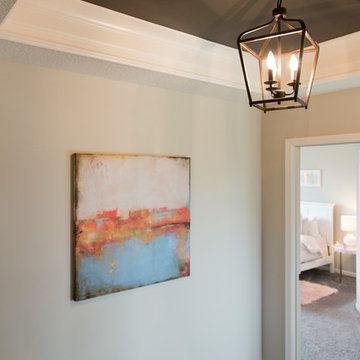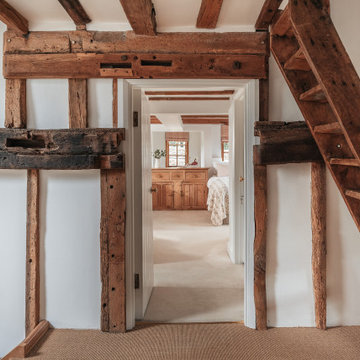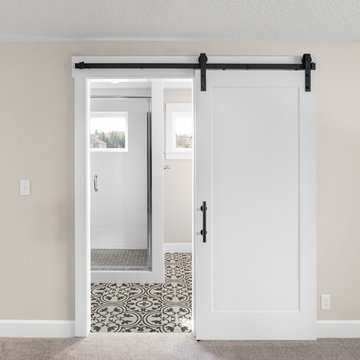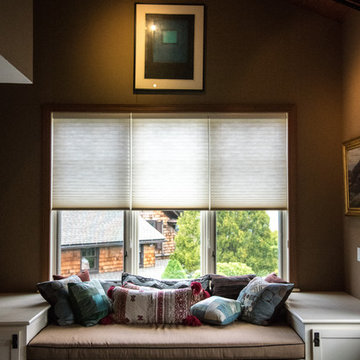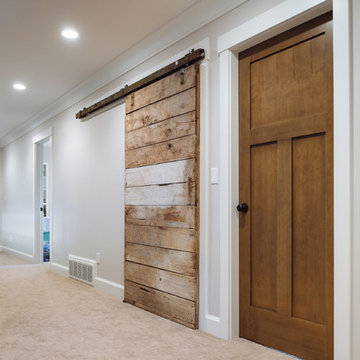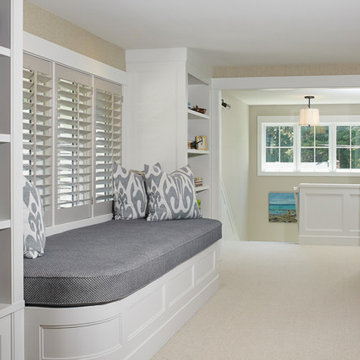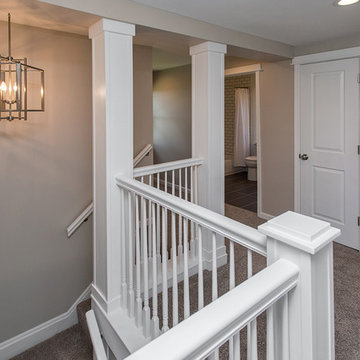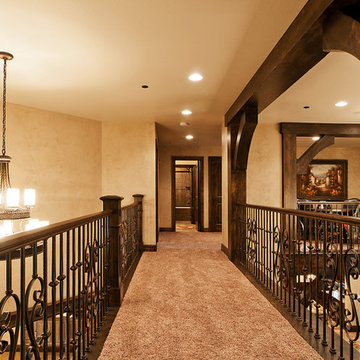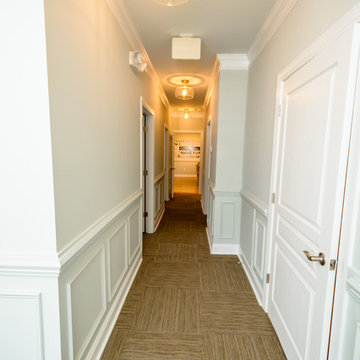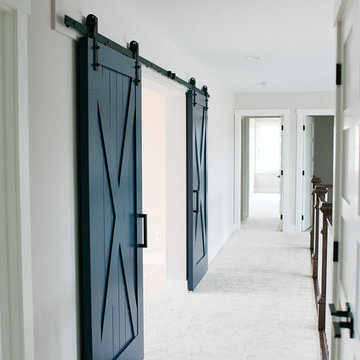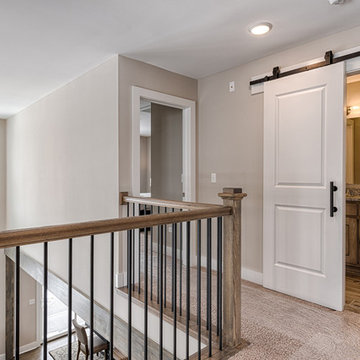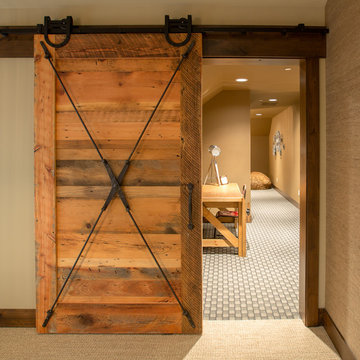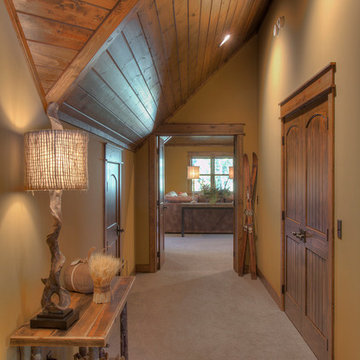Country Hallway Design Ideas with Carpet
Refine by:
Budget
Sort by:Popular Today
41 - 60 of 312 photos
Item 1 of 3
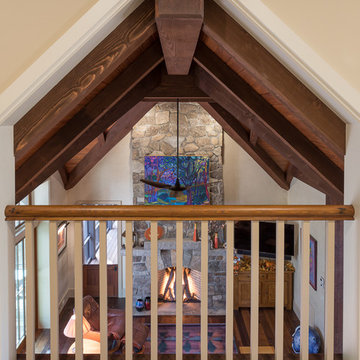
This eclectic mountain home nestled in the Blue Ridge Mountains showcases an unexpected but harmonious blend of design influences. The European-inspired architecture, featuring native stone, heavy timbers and a cedar shake roof, complement the rustic setting. Inside, details like tongue and groove cypress ceilings, plaster walls and reclaimed heart pine floors create a warm and inviting backdrop punctuated with modern rustic fixtures and vibrant splashes of color.
Meechan Architectural Photography
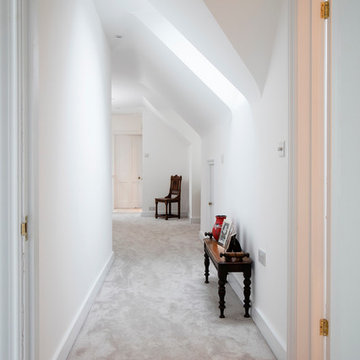
The plans added a ground and first floor rear/side extension. Overall this increased the size of the usable living space by approximately 110 mts2. consisting lounge, master bed and ensuite, bed 2 and ensuite. Windows and doors have been replaced, electrics and plumbing upgraded, re-plastered and decorated.
Every element of this project has individual style and glamour. The client is artistic, specific with a clear eye for interior design. There are features in every room, a grand fireplace with log burner, oak reclaimed double door set, bespoke oak clad steels, feature high roof beams and lighting.
The walk finishes as you leave the rear of the property via a 5.3mtr bi-folding wooden door into a designed masterpiece of patio, feature walls and lighting as you walk over the reclaimed iron bridge yorkstone and walk up the steps to the freshly laid garden.
Turning around this wonderful new addition is described as viewing perfection.
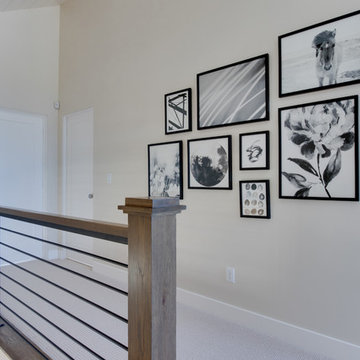
Interior Designer: Simons Design Studio
Builder: Magleby Construction
Photography: Allison Niccum
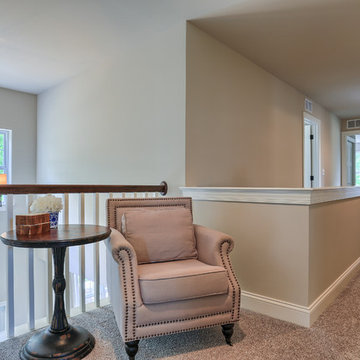
The landing at the top of the staircase is open to the foyer below. A perfect little reading spot!
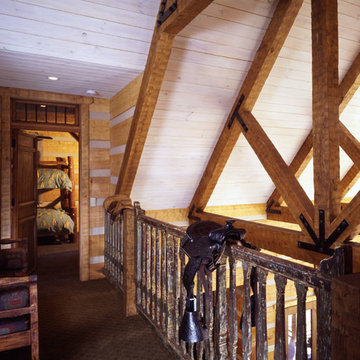
The loft area of this Elk River II log home overlooks the great room. The vaulted ceiling features white washed tongue & groove and natural stained beams.
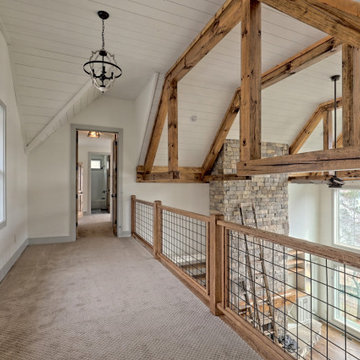
This large custom Farmhouse style home features Hardie board & batten siding, cultured stone, arched, double front door, custom cabinetry, and stained accents throughout.
Country Hallway Design Ideas with Carpet
3
