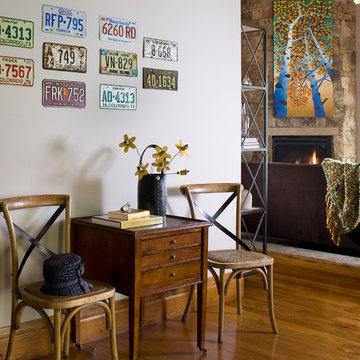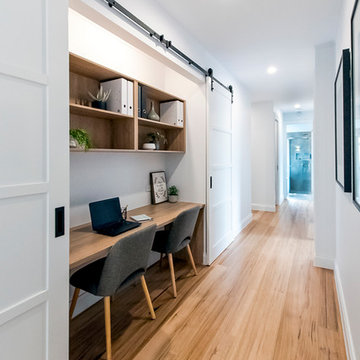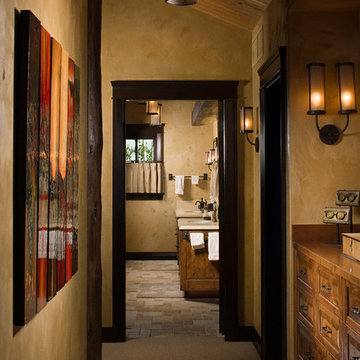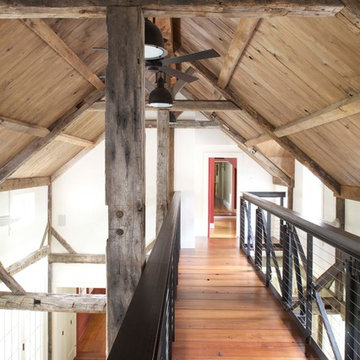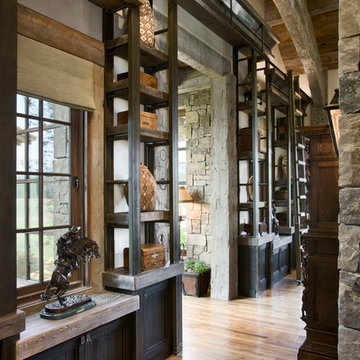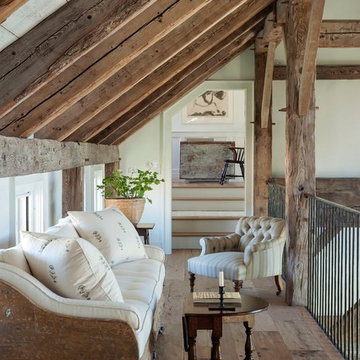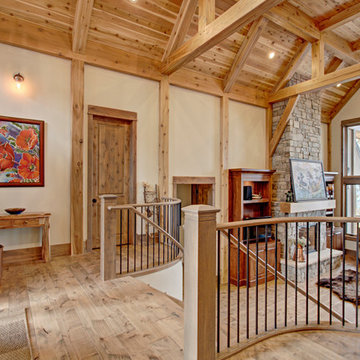Country Hallway Design Ideas with Medium Hardwood Floors
Refine by:
Budget
Sort by:Popular Today
101 - 120 of 1,556 photos
Item 1 of 3
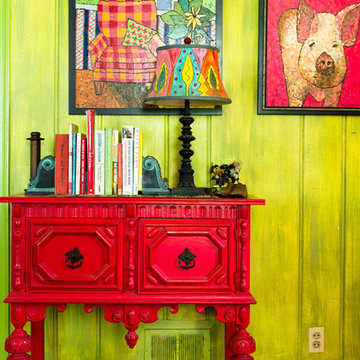
Photo by: Rikki Snyder © 2012 Houzz
http://www.houzz.com/ideabooks/4018714/list/My-Houzz--An-Antique-Cape-Cod-House-Explodes-With-Color

Loft Sitting Area with Built-In Window Seats and Shelves. Custom Wood and Iron Railing, Wood Floors and Ceiling.
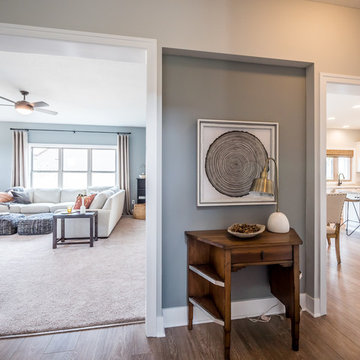
A small design area with paneled archways into the kitchen and family room
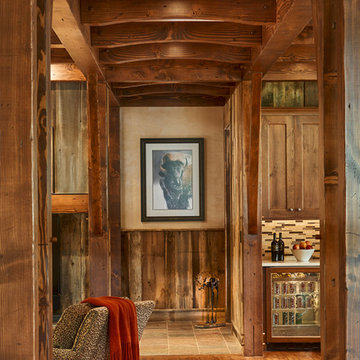
David Patterson Photography
Gerber Berend Construction
Barb Stimson Cabinet Designs
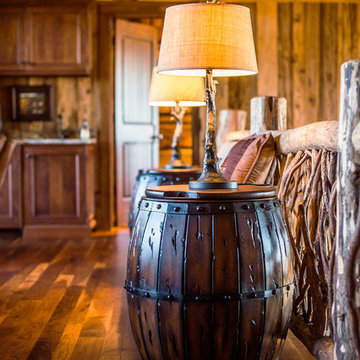
A stunning mountain retreat, this custom legacy home was designed by MossCreek to feature antique, reclaimed, and historic materials while also providing the family a lodge and gathering place for years to come. Natural stone, antique timbers, bark siding, rusty metal roofing, twig stair rails, antique hardwood floors, and custom metal work are all design elements that work together to create an elegant, yet rustic mountain luxury home.
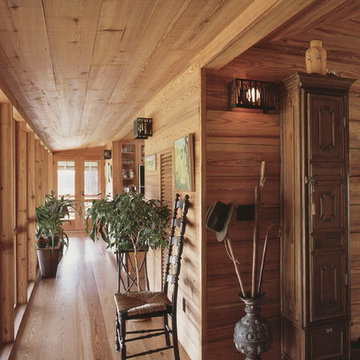
Corridor to kitchen addition and screen porch.
All visible finishes are site salvaged and re-milled southern long leaf heart pine

This homage to prairie style architecture located at The Rim Golf Club in Payson, Arizona was designed for owner/builder/landscaper Tom Beck.
This home appears literally fastened to the site by way of both careful design as well as a lichen-loving organic material palatte. Forged from a weathering steel roof (aka Cor-Ten), hand-formed cedar beams, laser cut steel fasteners, and a rugged stacked stone veneer base, this home is the ideal northern Arizona getaway.
Expansive covered terraces offer views of the Tom Weiskopf and Jay Morrish designed golf course, the largest stand of Ponderosa Pines in the US, as well as the majestic Mogollon Rim and Stewart Mountains, making this an ideal place to beat the heat of the Valley of the Sun.
Designing a personal dwelling for a builder is always an honor for us. Thanks, Tom, for the opportunity to share your vision.
Project Details | Northern Exposure, The Rim – Payson, AZ
Architect: C.P. Drewett, AIA, NCARB, Drewett Works, Scottsdale, AZ
Builder: Thomas Beck, LTD, Scottsdale, AZ
Photographer: Dino Tonn, Scottsdale, AZ

Nos encontramos ante una vivienda en la calle Verdi de geometría alargada y muy compartimentada. El reto está en conseguir que la luz que entra por la fachada principal y el patio de isla inunde todos los espacios de la vivienda que anteriormente quedaban oscuros.
Trabajamos para encontrar una distribución diáfana para que la luz cruce todo el espacio. Aun así, se diseñan dos puertas correderas que permiten separar la zona de día de la de noche cuando se desee, pero que queden totalmente escondidas cuando se quiere todo abierto, desapareciendo por completo.
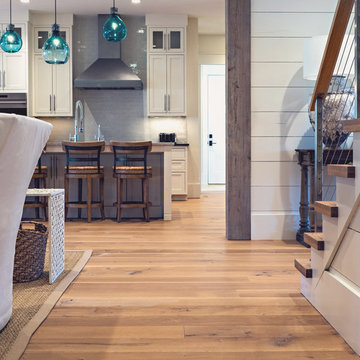
8" Character Rift & Quartered White Oak Wood Floor. Extra Long Planks. Finished on site in Nashville Tennessee. Rubio Monocoat Finish. View into Kitchen. Exposed Beams and matching Stair Treads. www.oakandbroad.com
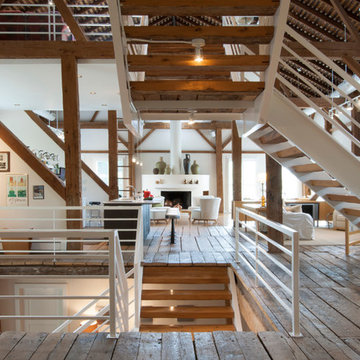
"Creating a dramatic set of stairs without cumbersome framing" is what Franklin considers the greatest dilemma during the design process. Connecting three stories, he came up with a plan of opposing staircases that creates dynamic space rather than obscure it.
Although massive in its footprint, the stair design retains the open-air feeling of the home without compromising strength. Without posts and framework to support them, the staircases seemingly float in the space. "The combination of steel stringers and rails, along with the hardwood steps," Franklin explains, "created enough strength for each set of stairs to, literally, be anchored by only four bolts."
Adrienne DeRosa Photography
Country Hallway Design Ideas with Medium Hardwood Floors
6
