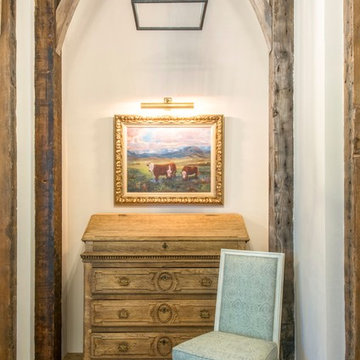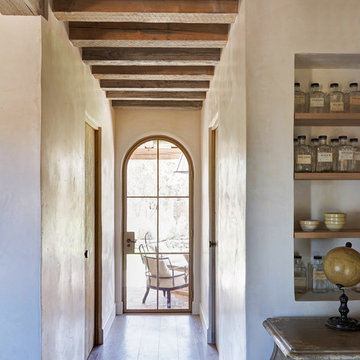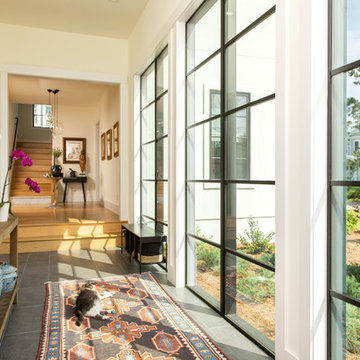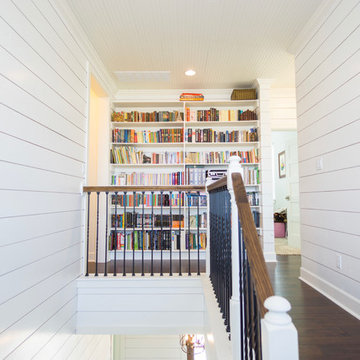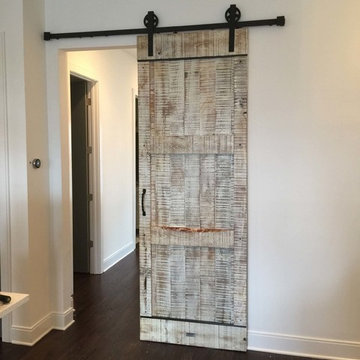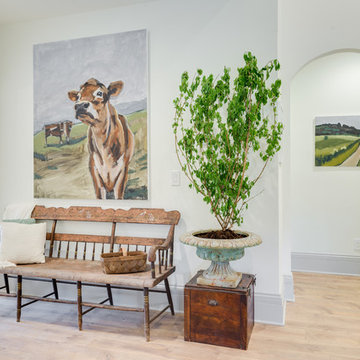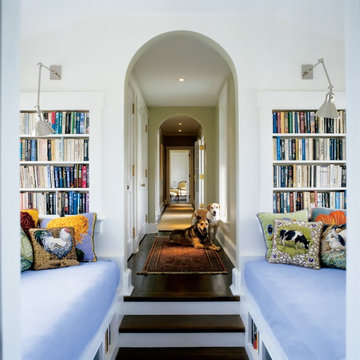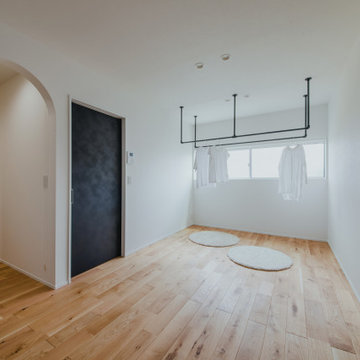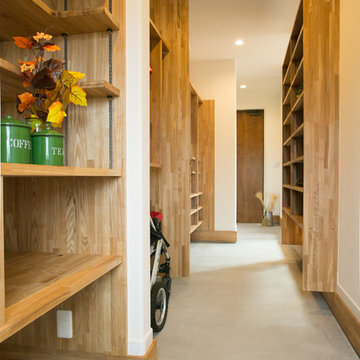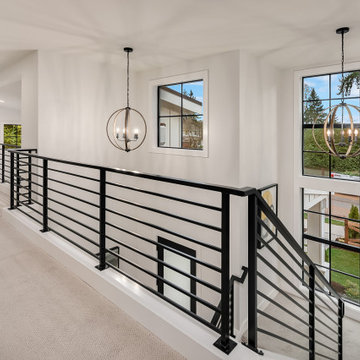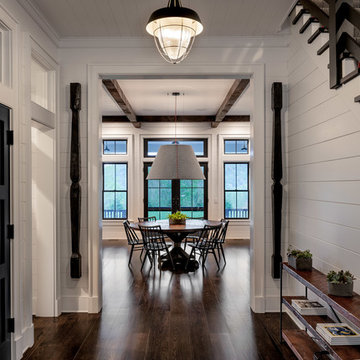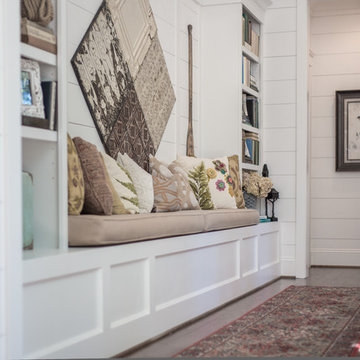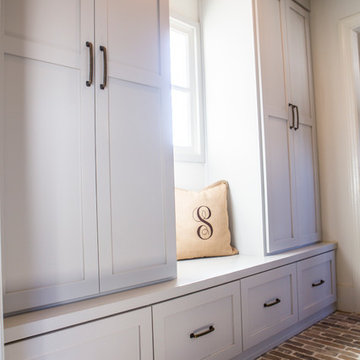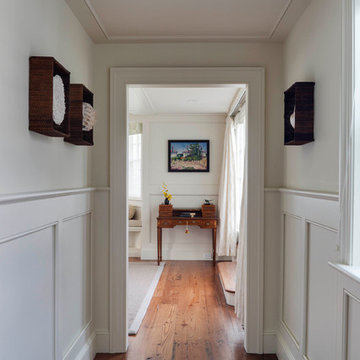Country Hallway Design Ideas with White Walls
Refine by:
Budget
Sort by:Popular Today
141 - 160 of 1,868 photos
Item 1 of 3

A short hall leads into the master suite. In the background is the top of a three flight staircase. Storage is encased in custom cabinetry and paired with a compact built in desk.
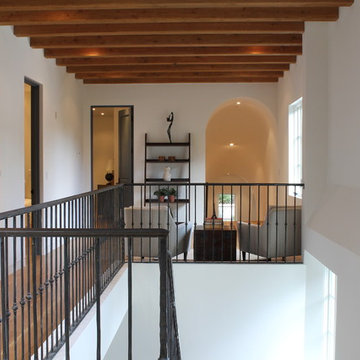
The definitive idea behind this project was to create a modest country house that was traditional in outward appearance yet minimalist from within. The harmonious scale, thick wall massing and the attention to architectural detail are reminiscent of the enduring quality and beauty of European homes built long ago.
It features a custom-built Spanish Colonial- inspired house that is characterized by an L-plan, low-pitched mission clay tile roofs, exposed wood rafter tails, broad expanses of thick white-washed stucco walls with recessed-in French patio doors and casement windows; and surrounded by native California oaks, boxwood hedges, French lavender, Mexican bush sage, and rosemary that are often found in Mediterranean landscapes.
An emphasis was placed on visually experiencing the weight of the exposed ceiling timbers and the thick wall massing between the light, airy spaces. A simple and elegant material palette, which consists of white plastered walls, timber beams, wide plank white oak floors, and pale travertine used for wash basins and bath tile flooring, was chosen to articulate the fine balance between clean, simple lines and Old World touches.

The 12x24 Herringbone tile pattern is just one more level of interest in this great little cottage packed with texture and fun!
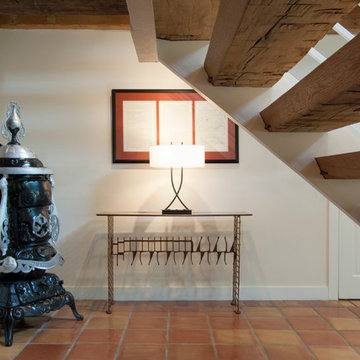
While much of the ground floor houses utility areas for the home, the main entrance, acts as a reliquary of the barn that once was. Franklin discovered the pot-belly stove in pieces buried around the property. While they were covered in mud, Franklin refurbished each part and reassembled the stove for a handsome reminder of the home's history. The triptych above the console table appropriately displays original drawings and schematics of the farmland.
Sun-dried terra-cotta tiles, imported from Mexico, imbue the space with a warm hand-made quality, setting the stage for other materials throughout the home.
Adrienne DeRosa Photography
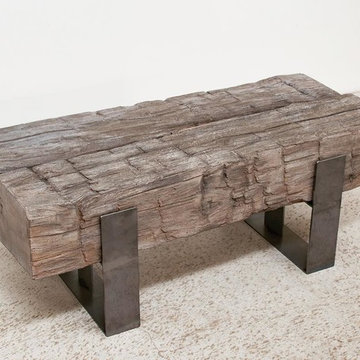
60" Square Concrete Fire Pit, Stainless Steel Base, Remote Electronic Ignition, Penta-Flame Burner, Hi/Lo Flame Height Control. 200k BTU
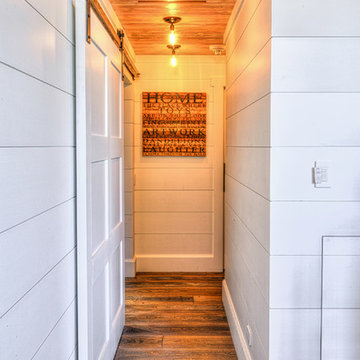
The fresh and clean feel of the white walls offers a spacious look in this narrow entryway, and it complements the wood flooring and ceiling. Warm ceiling lights are inviting and harmonious with the painting at the end of the hallway.
Built by ULFBUILT. May your home be your place of love, joy, compassion and peace. Contact us to learn more.
Country Hallway Design Ideas with White Walls
8
