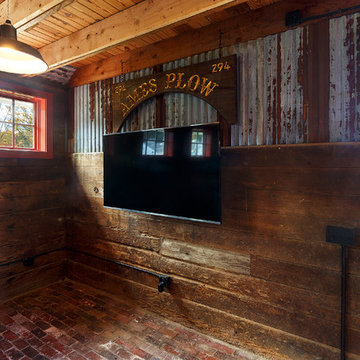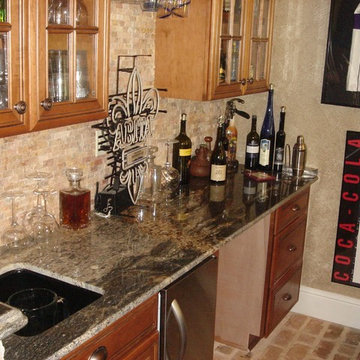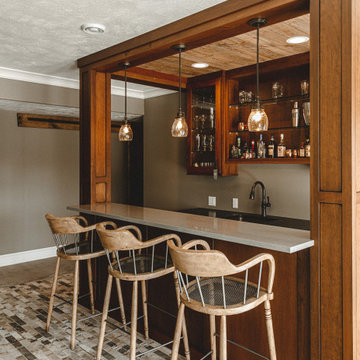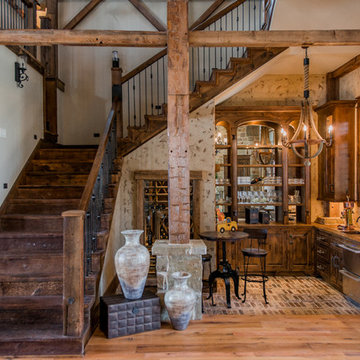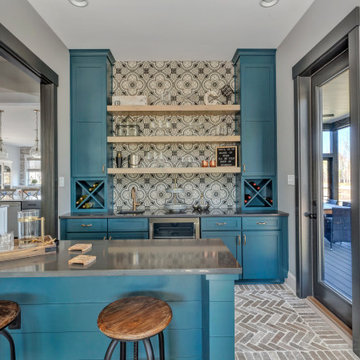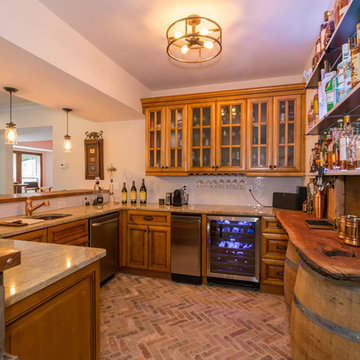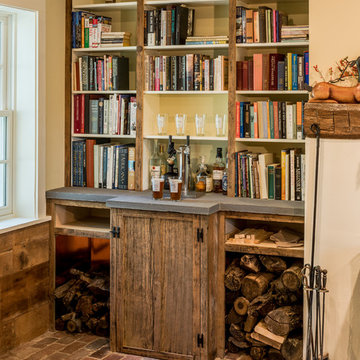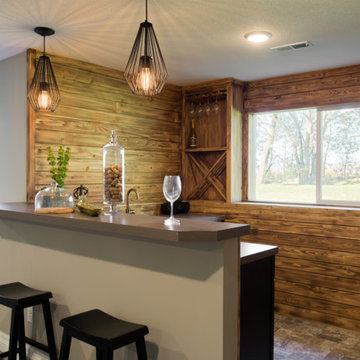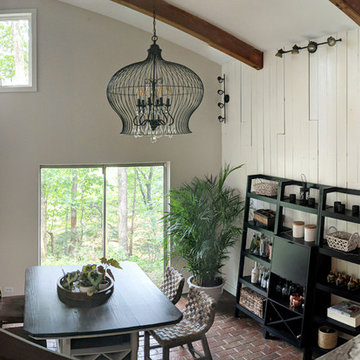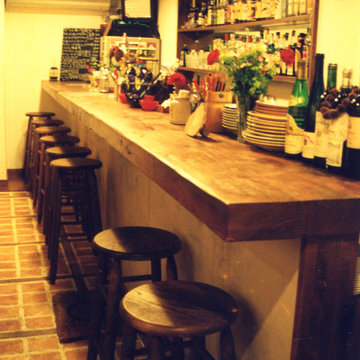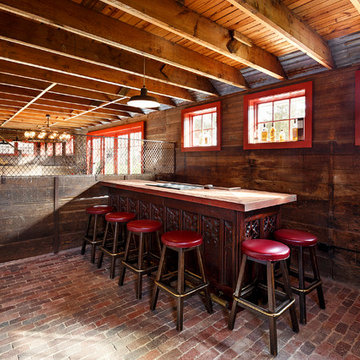Country Home Bar Design Ideas with Brick Floors
Refine by:
Budget
Sort by:Popular Today
1 - 20 of 25 photos
Item 1 of 3

Using the home’s Victorian architecture and existing mill-work as inspiration we remodeled an antique home to its vintage roots. First focus was to restore the kitchen, but an addition seemed to be in order as the homeowners wanted a cheery breakfast room. The Client dreamt of a built-in buffet to house their many collections and a wet bar for casual entertaining. Using Pavilion Raised inset doorstyle cabinetry, we provided a hutch with plenty of storage, mullioned glass doors for displaying antique glassware and period details such as chamfers, wainscot panels and valances. To the right we accommodated a wet bar complete with two under-counter refrigerator units, a vessel sink, and reclaimed wood shelves. The rustic hand painted dining table with its colorful mix of chairs, the owner’s collection of colorful accessories and whimsical light fixtures, plus a bay window seat complete the room.
The mullioned glass door display cabinets have a specialty cottage red beadboard interior to tie in with the red furniture accents. The backsplash features a framed panel with Wood-Mode’s scalloped inserts at the buffet (sized to compliment the cabinetry above) and tin tiles at the bar. The hutch’s light valance features a curved corner detail and edge bead integrated right into the cabinets’ bottom rail. Also note the decorative integrated panels on the under-counter refrigerator drawers. Also, the client wanted to have a small TV somewhere, so we placed it in the center of the hutch, behind doors. The inset hinges allow the doors to swing fully open when the TV is on; the rest of the time no one would know it was there.
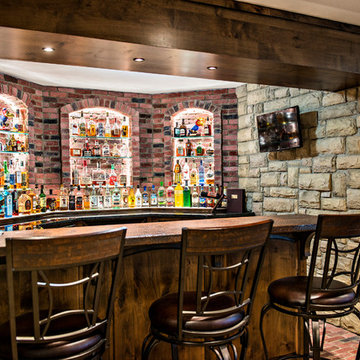
Rustic Style Basement Remodel with Bar - Photo Credits Kristol Kumar Photography
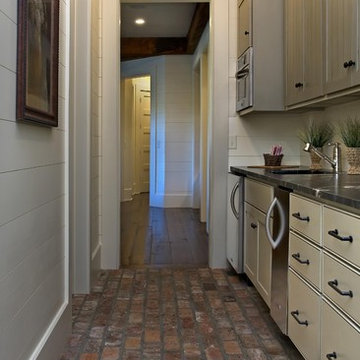
Beautiful home on Lake Keowee with English Arts and Crafts inspired details. The exterior combines stone and wavy edge siding with a cedar shake roof. Inside, heavy timber construction is accented by reclaimed heart pine floors and shiplap walls. The three-sided stone tower fireplace faces the great room, covered porch and master bedroom. Photography by Accent Photography, Greenville, SC.
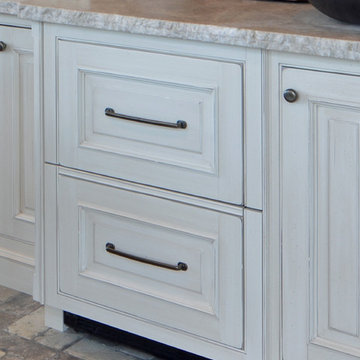
Using the home’s Victorian architecture and existing mill-work as inspiration we remodeled an antique home to its vintage roots. First focus was to restore the kitchen, but an addition seemed to be in order as the homeowners wanted a cheery breakfast room. The Client dreamt of a built-in buffet to house their many collections and a wet bar for casual entertaining. Using Pavilion Raised inset doorstyle cabinetry, we provided a hutch with plenty of storage, mullioned glass doors for displaying antique glassware and period details such as chamfers, wainscot panels and valances. To the right we accommodated a wet bar complete with two under-counter refrigerator units, a vessel sink, and reclaimed wood shelves. The rustic hand painted dining table with its colorful mix of chairs, the owner’s collection of colorful accessories and whimsical light fixtures, plus a bay window seat complete the room.
The mullioned glass door display cabinets have a specialty cottage red beadboard interior to tie in with the red furniture accents. The backsplash features a framed panel with Wood-Mode’s scalloped inserts at the buffet (sized to compliment the cabinetry above) and tin tiles at the bar. The hutch’s light valance features a curved corner detail and edge bead integrated right into the cabinets’ bottom rail. Also note the decorative integrated panels on the under-counter refrigerator drawers. Also, the client wanted to have a small TV somewhere, so we placed it in the center of the hutch, behind doors. The inset hinges allow the doors to swing fully open when the TV is on; the rest of the time no one would know it was there.
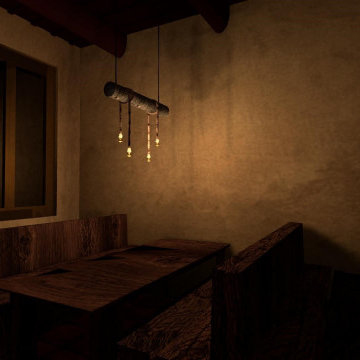
Il cliente prima di procedere con l'esecuzione del lavoro da parte del suo elettricista, ha chiesto di vedere come sarebbe venuto il risultato finale di un tronco con una illuminazione artigianale, eseguita con corde in canapa di diametro 14mm, portalampade ramate e lampadine della wiz controllabili con dispositivi mobili e la possibilità di dimmerare e cambiare la gradazione di colore
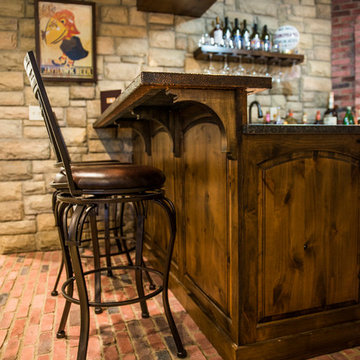
Rustic Style Basement Remodel with Bar - Photo Credits Kristol Kumar Photography
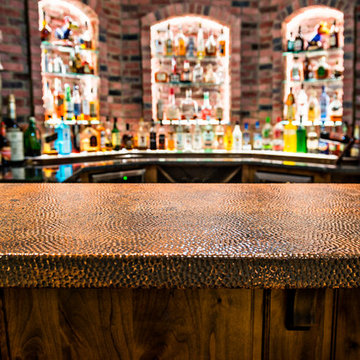
Rustic Style Basement Remodel with Bar - Photo Credits Kristol Kumar Photography
Country Home Bar Design Ideas with Brick Floors
1
