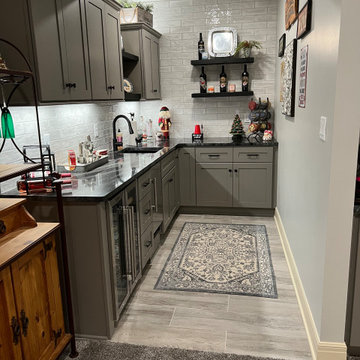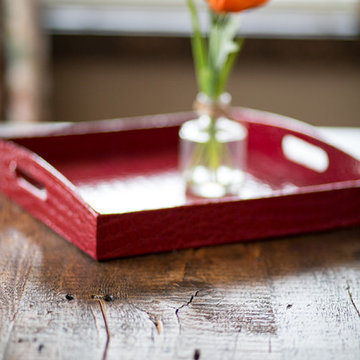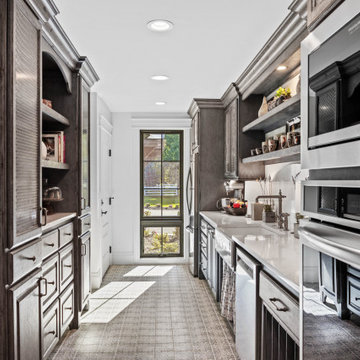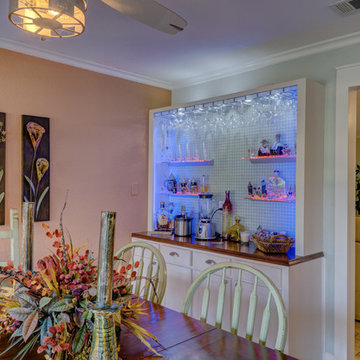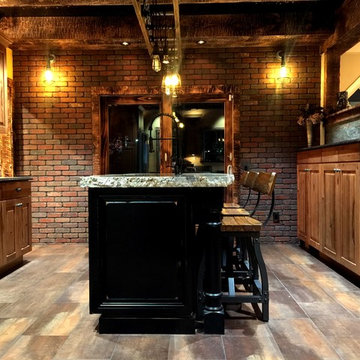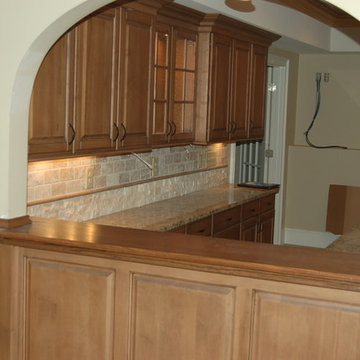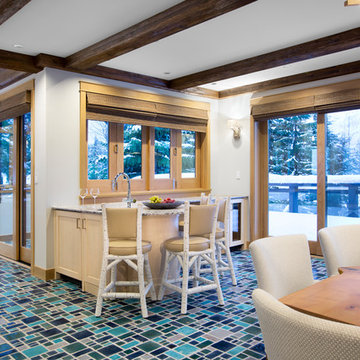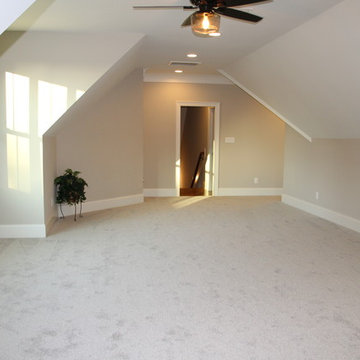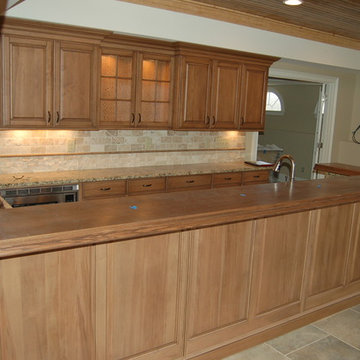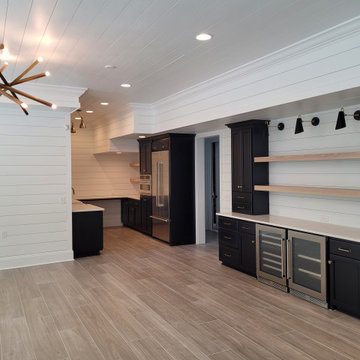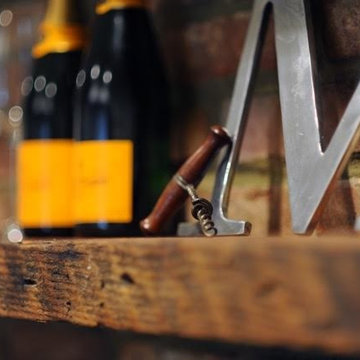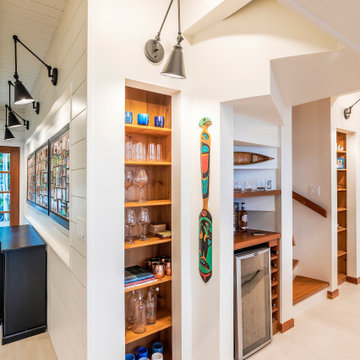Country Home Bar Design Ideas with Ceramic Floors
Refine by:
Budget
Sort by:Popular Today
141 - 160 of 202 photos
Item 1 of 3
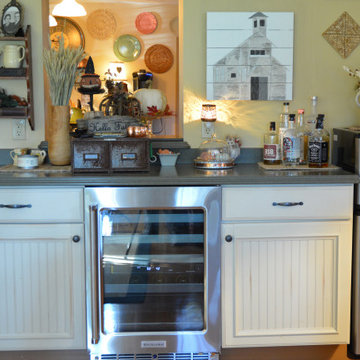
This eclectic farmhouse kitchen design in Webberville is a warm, welcoming space featuring light wood raised panel cabinetry that give the space a traditional, yet rustic appeal. The kitchen cabinets are accented by a dark ANA granite countertop, dark hardware and plumbing fixtures, and black stainless Kitchenaid appliances. A stainless apron front sink faces an opening to the living area, which is framed by the white Olympia glass subway tile. The bi-level angled island fits neatly into the space, and incorporates barstool seating and a slide in downdraft range. A hutch offers additional storage and display space in open shelves and glass front cabinets, with an adjacent built in desk. A separate beverage bar in white cabinetry includes a Kitchenaid undercounter beverage refrigerator. Gray ceramic tile flooring neatly pulls together the design and offers a practical surface for this busy kitchen design.
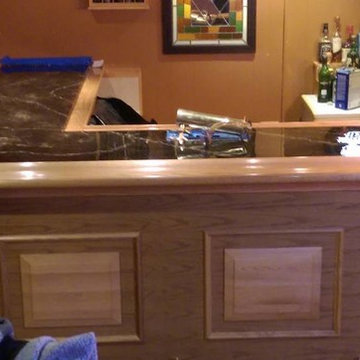
Custom colored concrete overlay resurfacing of a basement bar. The beer tap is on it's side to allow the process. Colored to resemble Empador Dark Marble. Photo by John
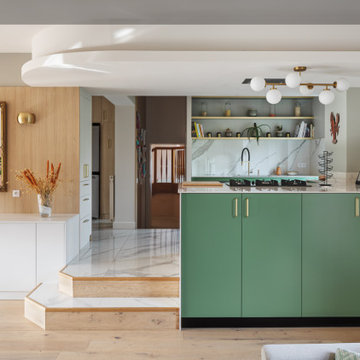
Le coup de cœur
Charlotte & Nicolas ont le coup de cœur pour cette annexe d’un château lovée dans la campagne bretonne : il s’agit d’anciennes écuries réhabilitées qui bénéficient d’un bel environnement paysagé. Mais… la précédente rénovation de cette demeure atypique date un peu, et l’espace, les volumes, ne correspondent pas à leurs goûts, à leur mode de vie : trop de cloisonnements, des couleurs sombres…
La demande
Adapter la demeure atypique à la vie de famille
La première étape consiste à ouvrir un mur porteur pour aérer les volumes tout en donnant une meilleure lisibilité à l’espace.
Je propose ensuite de déplacer la cuisine dans l’espace nouvellement créé, et de ramener la salle à manger à coté des baies vitrées pour profiter de la belle vue sur le jardin, tout en conservant le salon au coin du feu, et d’intégrer les nombreux rangements qui facilitent la vie au quotidien.
La famille dispose désormais d’une cuisine spacieuse ouverte sur le séjour et flanquée d’un coin repas dédié aux petits dej’ et au goûter avec les enfants, et d’une spacieuse pièce de vie baignée de lumière pour accueillir famille et amis.
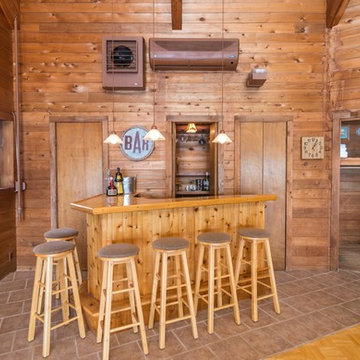
A home bar and spa in a great room with expansive views. Staging gave the space a fresh perspective.
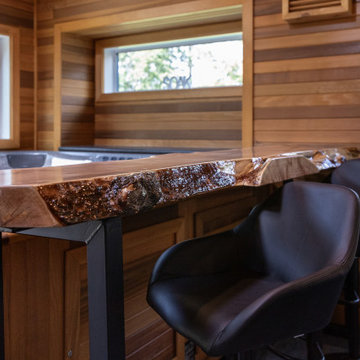
Our client was so happy with the full interior renovation we did for her a few years ago, that she asked us back to help expand her indoor and outdoor living space. In the back, we added a new hot tub room, a screened-in covered deck, and a balcony off her master bedroom. In the front we added another covered deck and a new covered car port on the side. The new hot tub room interior was finished with cedar wooden paneling inside and heated tile flooring. Along with the hot tub, a custom wet bar and a beautiful double-sided fireplace was added. The entire exterior was re-done with premium siding, custom planter boxes were added, as well as other outdoor millwork and landscaping enhancements. The end result is nothing short of incredible!
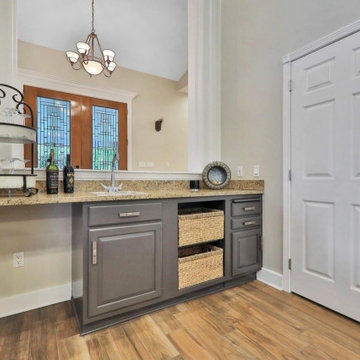
This gorgeous 5,000 square foot custom home was built by Preferred Builders of North Florida. The home includes 3 bedrooms, 3 bathrooms, a movie room, a 2 wall galley laundry room, and a massive 2 car garage.
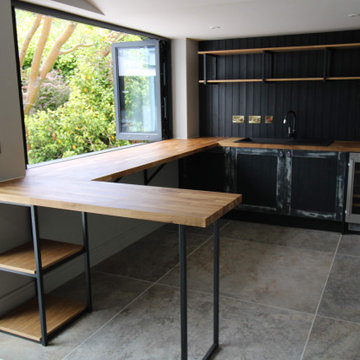
A custom fitted Home Bar with a rustic feel. Oak butcher-block worktop with chipped paint doors, Oak veneer carcasses & shelves with steel supports. Painted in RAL 7021.
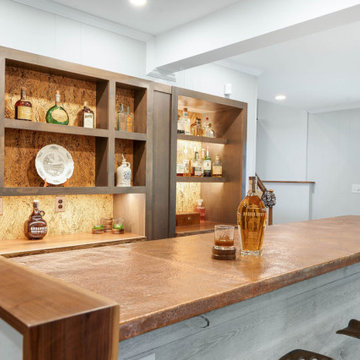
Basement bar refresh features include hand hammered copper countertop, live edge back bar countertop and wood detail on knee wall, cork backsplash behind custom shelving.
Country Home Bar Design Ideas with Ceramic Floors
8
