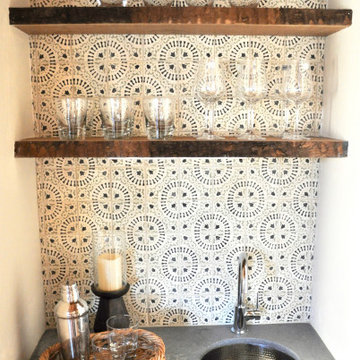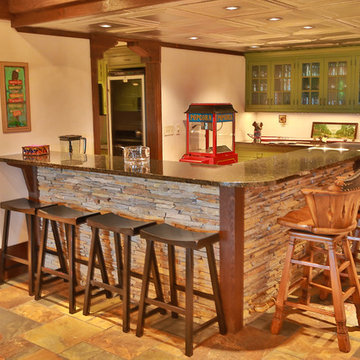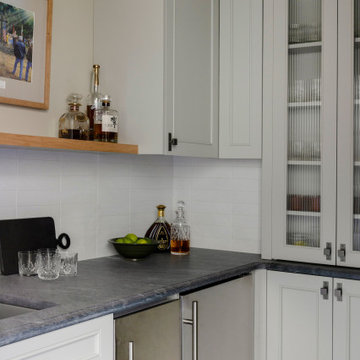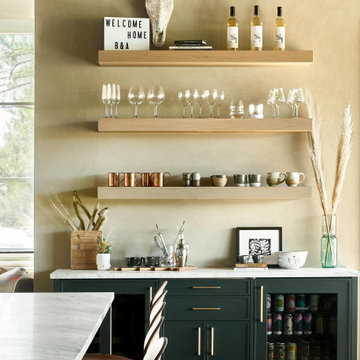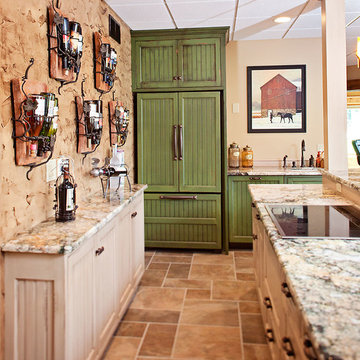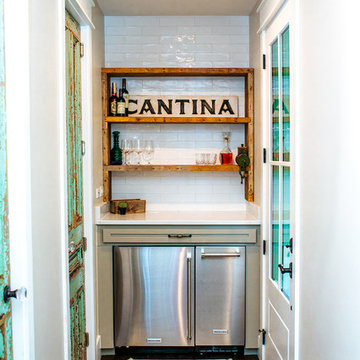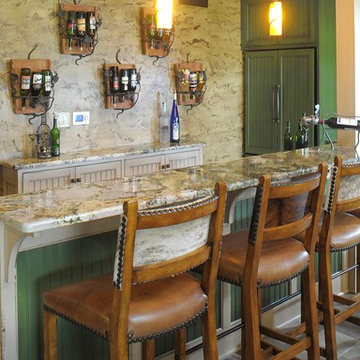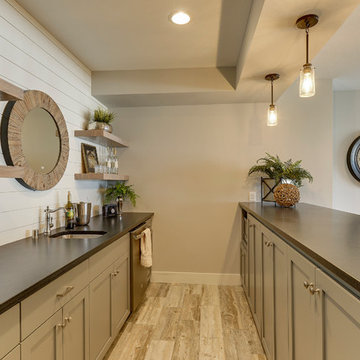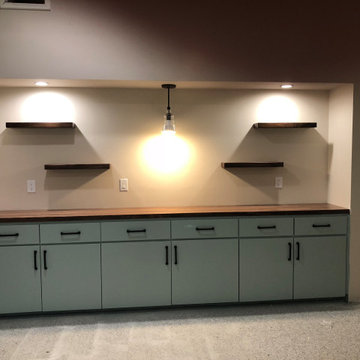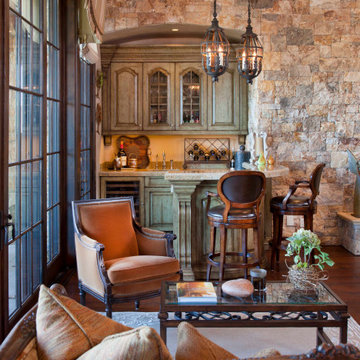Country Home Bar Design Ideas with Green Cabinets
Refine by:
Budget
Sort by:Popular Today
1 - 20 of 36 photos
Item 1 of 3

In the original residence, the kitchen occupied this space. With the addition to house the kitchen, our architects designed a butler's pantry for this space with extensive storage. The exposed beams and wide-plan wood flooring extends throughout this older portion of the structure.
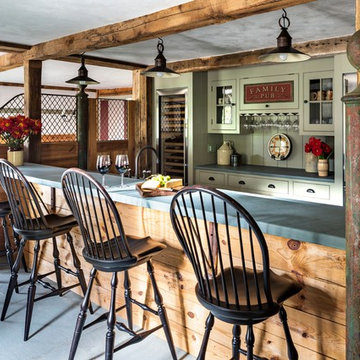
The largest stall in this renovated 18th century barn now houses a bar with custom racks for wine glasses. Robert Benson Photography
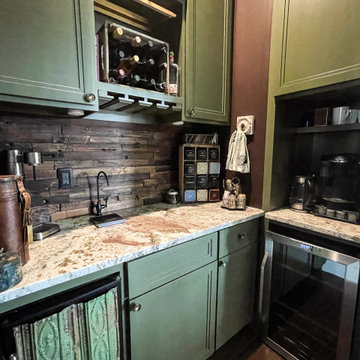
Dry bar is outfitted with reverse osmosis, a wine rack, small wine refrigerator, tea and coffee area. The recessed panel cabinets are accompanied with a rustic wooden backsplash.
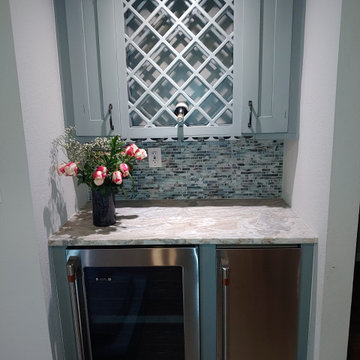
How cute is this little bar? It houses a wine cooler, ice maker and a wine rack.

Designing this spec home meant envisioning the future homeowners, without actually meeting them. The family we created that lives here while we were designing prefers clean simple spaces that exude character reminiscent of the historic neighborhood. By using substantial moldings and built-ins throughout the home feels like it’s been here for one hundred years. Yet with the fresh color palette rooted in nature it feels like home for a modern family.
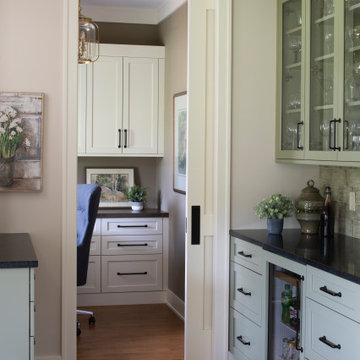
Builder: Michels Homes
Architecture: Alexander Design Group
Photography: Scott Amundson Photography

Designing this spec home meant envisioning the future homeowners, without actually meeting them. The family we created that lives here while we were designing prefers clean simple spaces that exude character reminiscent of the historic neighborhood. By using substantial moldings and built-ins throughout the home feels like it’s been here for one hundred years. Yet with the fresh color palette rooted in nature it feels like home for a modern family.
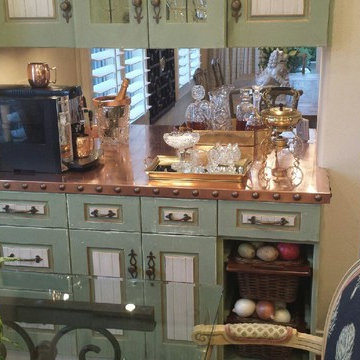
Before Photo
We were asked to update the built in cabinetry of this small wet bar. Previous homeowners had painted the cabinets and the copper counter top.
Country Home Bar Design Ideas with Green Cabinets
1
