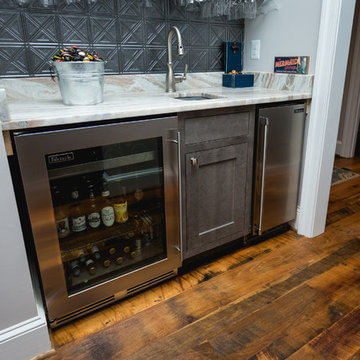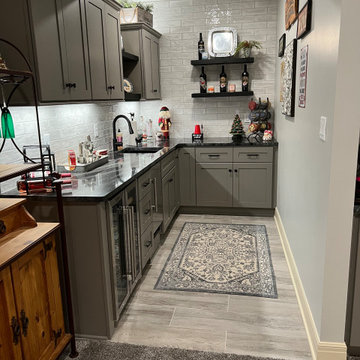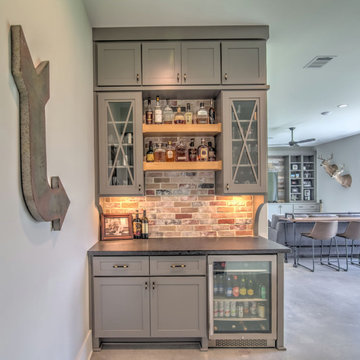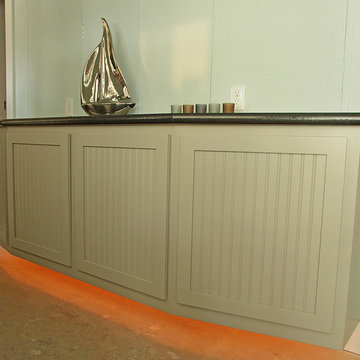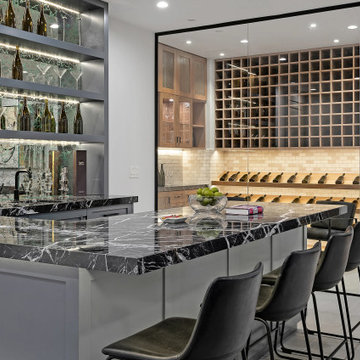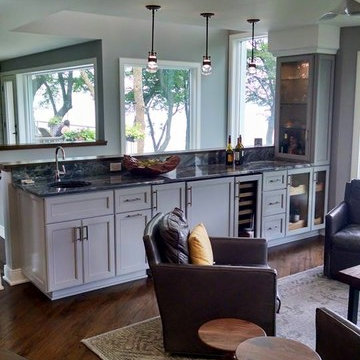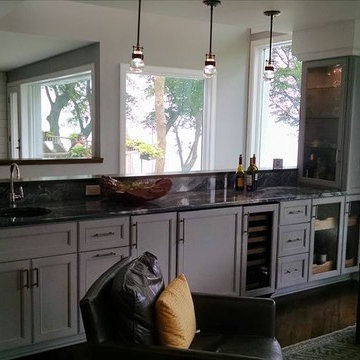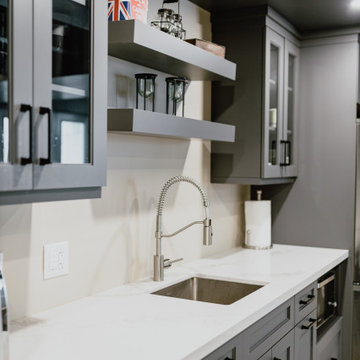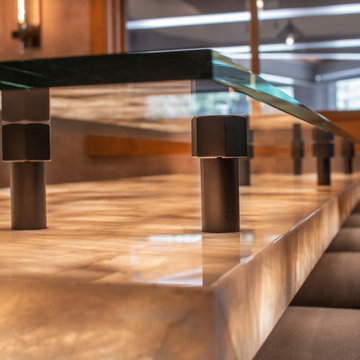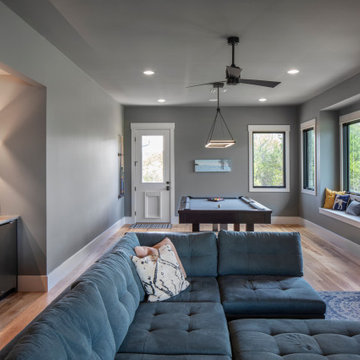Country Home Bar Design Ideas with Grey Cabinets
Refine by:
Budget
Sort by:Popular Today
181 - 200 of 227 photos
Item 1 of 3
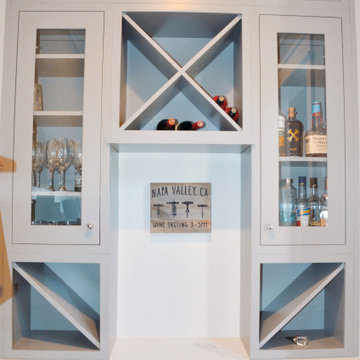
This bar space was designed for clients to entertain guest and store all their finest beverages. What you can't see here is the pebble ice machine, just around the corner!
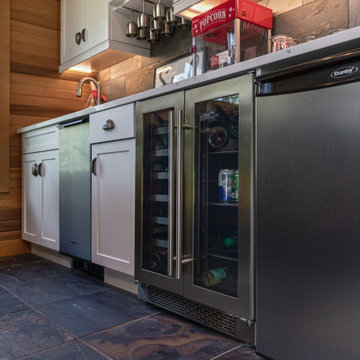
Our client was so happy with the full interior renovation we did for her a few years ago, that she asked us back to help expand her indoor and outdoor living space. In the back, we added a new hot tub room, a screened-in covered deck, and a balcony off her master bedroom. In the front we added another covered deck and a new covered car port on the side. The new hot tub room interior was finished with cedar wooden paneling inside and heated tile flooring. Along with the hot tub, a custom wet bar and a beautiful double-sided fireplace was added. The entire exterior was re-done with premium siding, custom planter boxes were added, as well as other outdoor millwork and landscaping enhancements. The end result is nothing short of incredible!
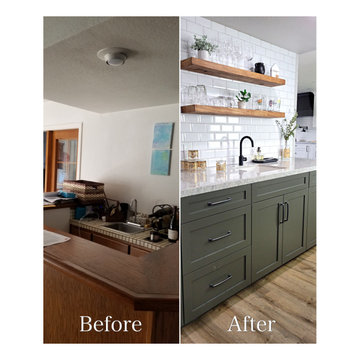
Believe it or not, there was a wet bar in the exact same space, but it looked very dated, took up far too much real estate, and didn't match our client's style. So, we stripped it back. Instead of an enclosed cubical where you play bartender for the guests, there is a much smaller and more comfortable installment.
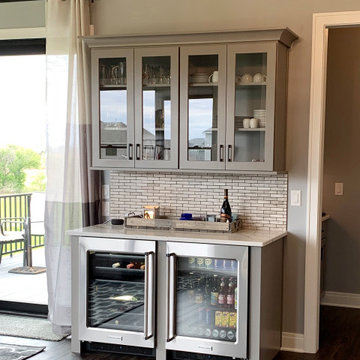
Bettendorf Iowa kitchen with design and materials by Village Home Stores for Kerkhoff Homes. Koch Classic cabinetry in the Savannah door and combination of light gray "Fog" and "Black" painted finish. Calacatta Laza quartz counters, Kitchen Aid appliances, Rain Forest vinyl plank flooring, and metallic backsplash tile also featured.
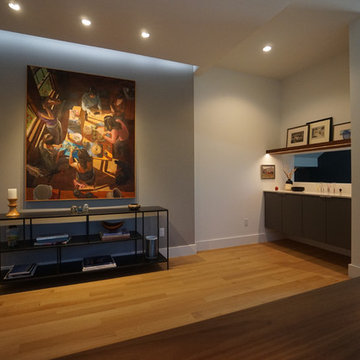
Photo: Bill Poole;
General Contractor: Dooling Design Build;
Custom Cabinetry: Kabi;
Custom Dining Table Design: Poolehaus;
Custom Dining Table Fabrication: Rustic Trades Furniture
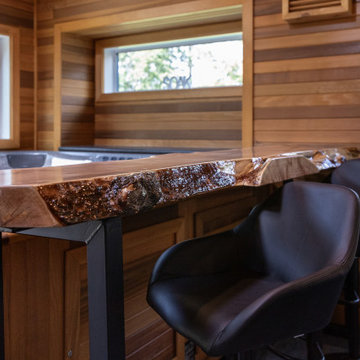
Our client was so happy with the full interior renovation we did for her a few years ago, that she asked us back to help expand her indoor and outdoor living space. In the back, we added a new hot tub room, a screened-in covered deck, and a balcony off her master bedroom. In the front we added another covered deck and a new covered car port on the side. The new hot tub room interior was finished with cedar wooden paneling inside and heated tile flooring. Along with the hot tub, a custom wet bar and a beautiful double-sided fireplace was added. The entire exterior was re-done with premium siding, custom planter boxes were added, as well as other outdoor millwork and landscaping enhancements. The end result is nothing short of incredible!
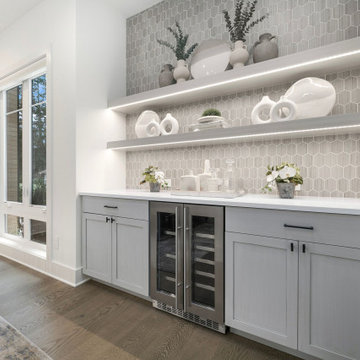
The Devon's home dry bar is a sleek and modern space that is designed for entertaining guests and enjoying drinks in the comfort of one's own home. The dry bar features a modern stainless steel mini fridge along with a large stone countertop. The open shelving, featuring under-shelf lighting, as well as the elegant hexagonal tile backsplash contribute a feel of glamour to the functional space.
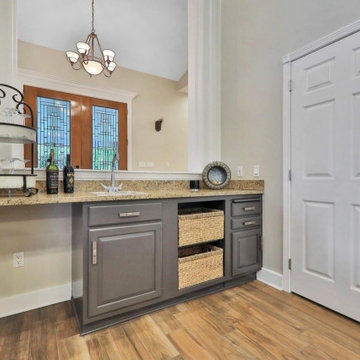
This gorgeous 5,000 square foot custom home was built by Preferred Builders of North Florida. The home includes 3 bedrooms, 3 bathrooms, a movie room, a 2 wall galley laundry room, and a massive 2 car garage.
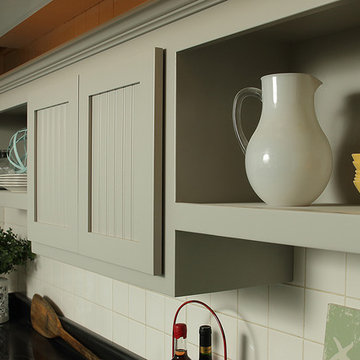
Painted (grey) Custom maple cabinets in a Nautical - Shaker style with beaded accents.
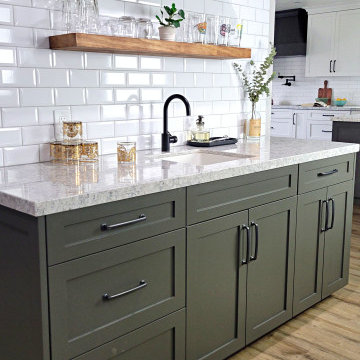
the middle ground. While the elements are basically the same as those used in the kitchen, the execution is different. There are white subway tiles, but the kitchen has matte ones while these are glossy and beveled. The cabinets here are the same shade as the kitchen island. The counters, hardware, and fixtures are the same finish, but the floating shelves are much lighter. The space feels like it belongs without losing its personality, which is exactly what we were aiming for.
Country Home Bar Design Ideas with Grey Cabinets
10
