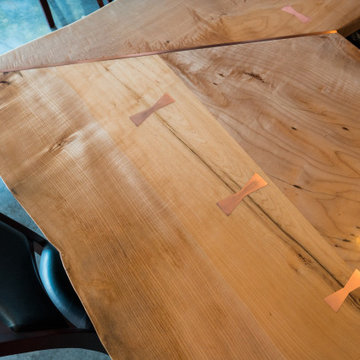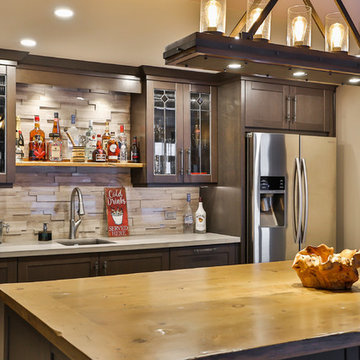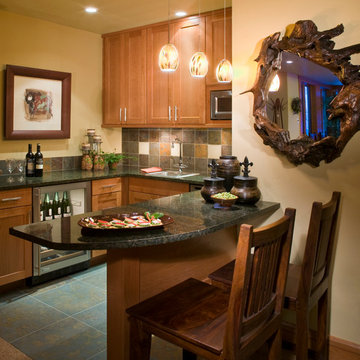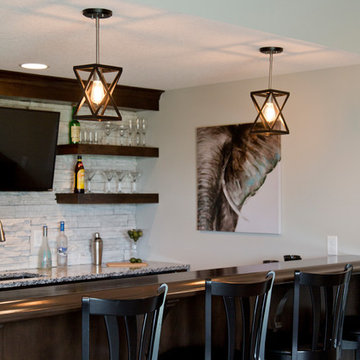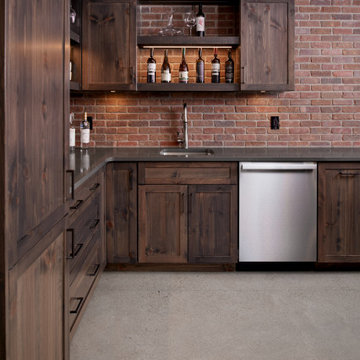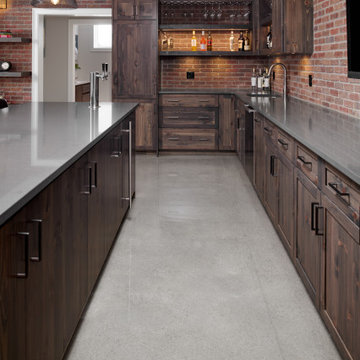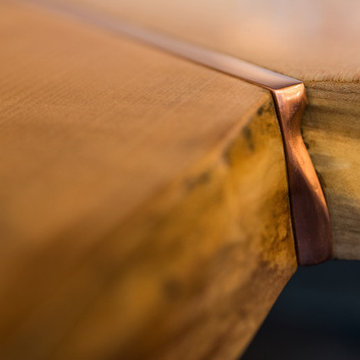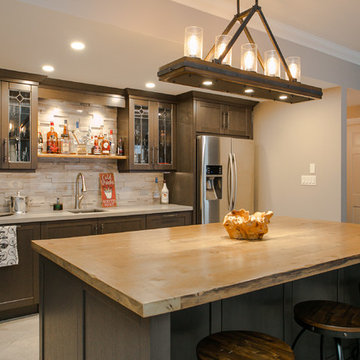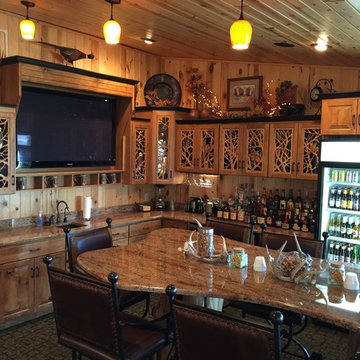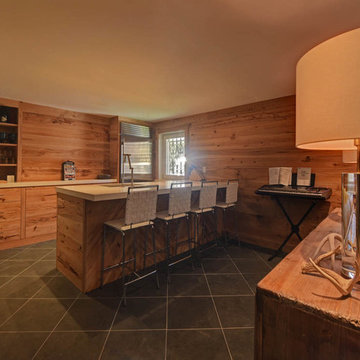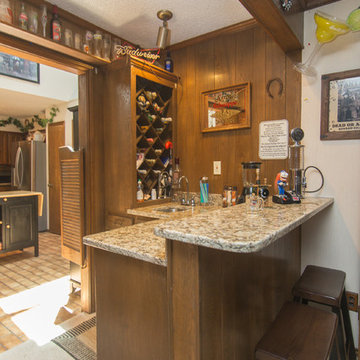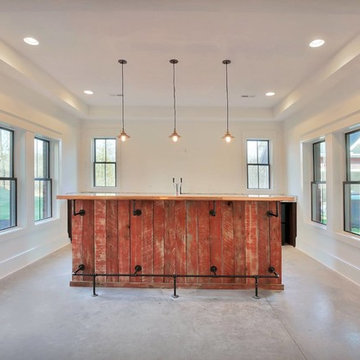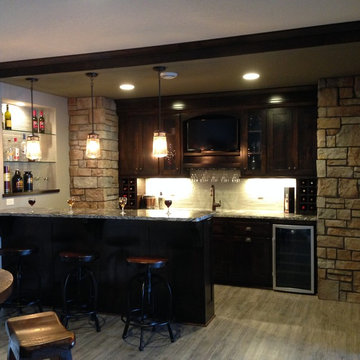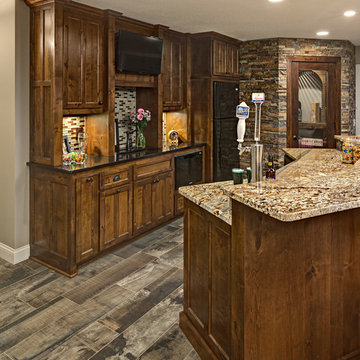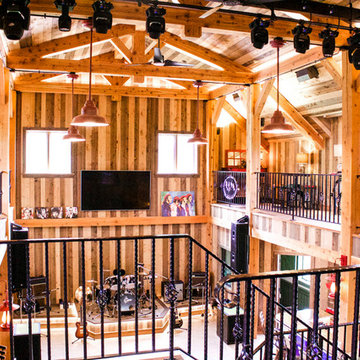Country Home Bar Design Ideas with Grey Floor
Refine by:
Budget
Sort by:Popular Today
141 - 160 of 223 photos
Item 1 of 3
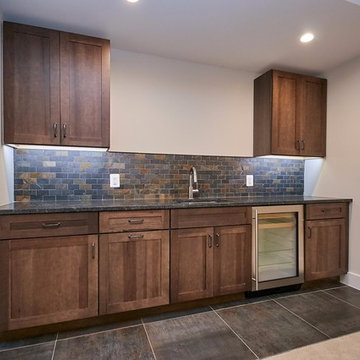
The lower level bar includes a beverage / wine refrigerator, built-in trash can and wall cabinets for glass storage. The open area in the middle allows the future owner to customize with glass shelves for liquor, a wall-mounted tv or a piece of artwork.
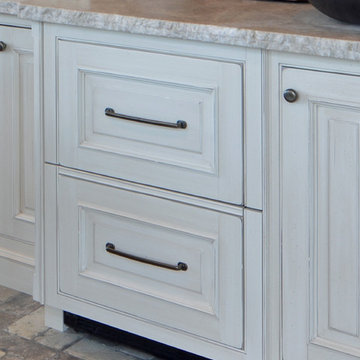
Using the home’s Victorian architecture and existing mill-work as inspiration we remodeled an antique home to its vintage roots. First focus was to restore the kitchen, but an addition seemed to be in order as the homeowners wanted a cheery breakfast room. The Client dreamt of a built-in buffet to house their many collections and a wet bar for casual entertaining. Using Pavilion Raised inset doorstyle cabinetry, we provided a hutch with plenty of storage, mullioned glass doors for displaying antique glassware and period details such as chamfers, wainscot panels and valances. To the right we accommodated a wet bar complete with two under-counter refrigerator units, a vessel sink, and reclaimed wood shelves. The rustic hand painted dining table with its colorful mix of chairs, the owner’s collection of colorful accessories and whimsical light fixtures, plus a bay window seat complete the room.
The mullioned glass door display cabinets have a specialty cottage red beadboard interior to tie in with the red furniture accents. The backsplash features a framed panel with Wood-Mode’s scalloped inserts at the buffet (sized to compliment the cabinetry above) and tin tiles at the bar. The hutch’s light valance features a curved corner detail and edge bead integrated right into the cabinets’ bottom rail. Also note the decorative integrated panels on the under-counter refrigerator drawers. Also, the client wanted to have a small TV somewhere, so we placed it in the center of the hutch, behind doors. The inset hinges allow the doors to swing fully open when the TV is on; the rest of the time no one would know it was there.
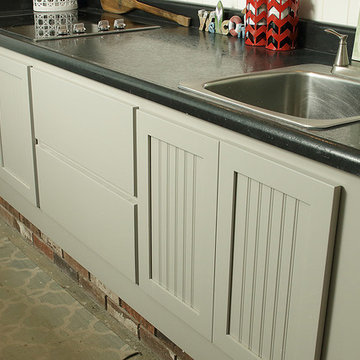
Painted (grey) Custom maple cabinets in a Nautical - Shaker style with beaded accents.
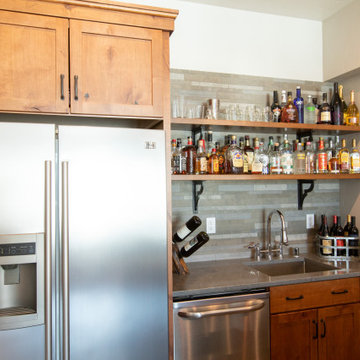
Functional, beautiful, and hard-wearing surfaces are the name of the game in this basement bar. The dark-stained barn wood bar back will hold its own against the inevitable shoe scuffs of guests. The slate back splash tiles and galvanized metal pendant lights are built to last while holding up to years of use.
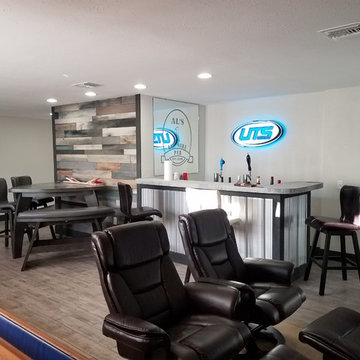
Design and Installation were completed by Dinamic home solutions LLC. Reclaimed Pallets on wall are from the business where this was installed. Bar top is poured Concrete.
Country Home Bar Design Ideas with Grey Floor
8
