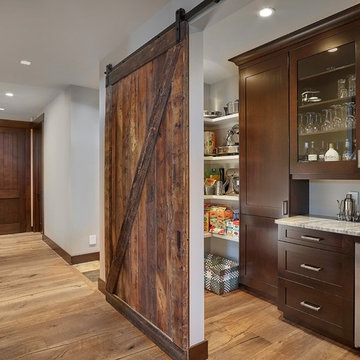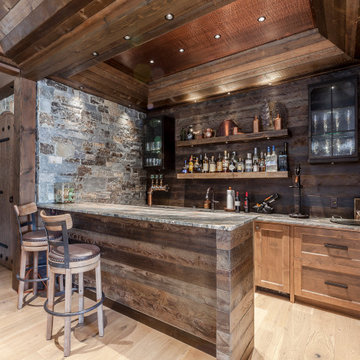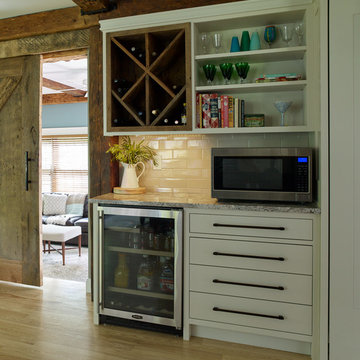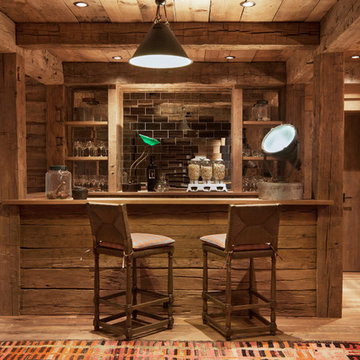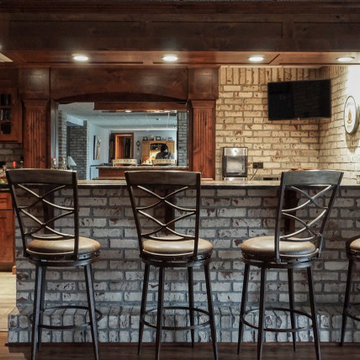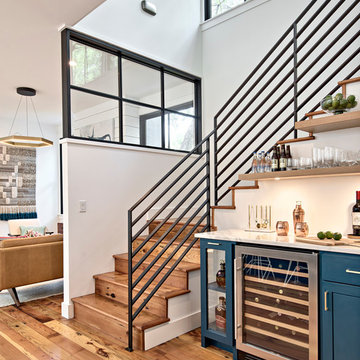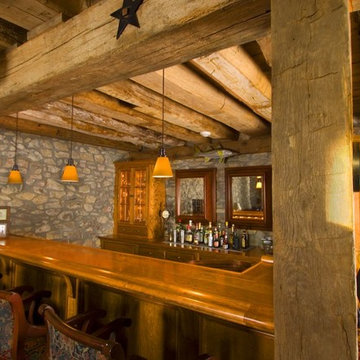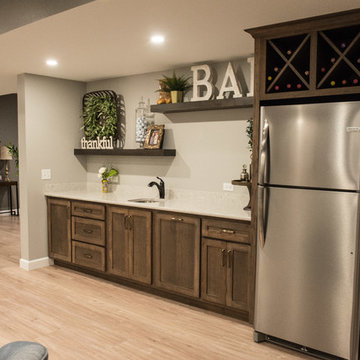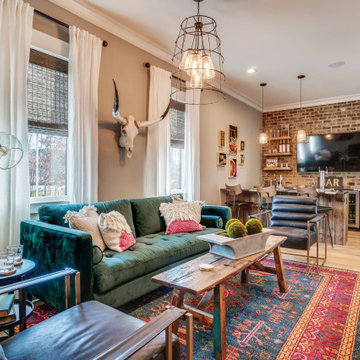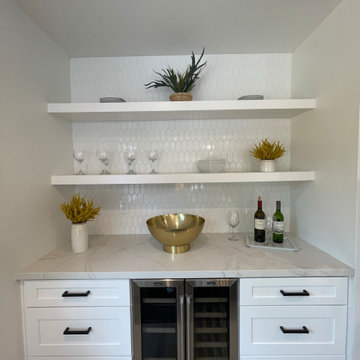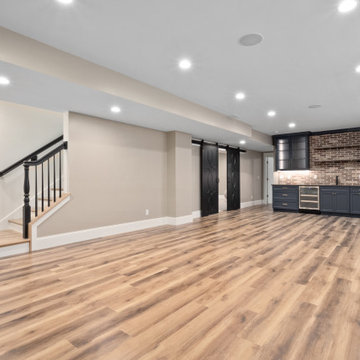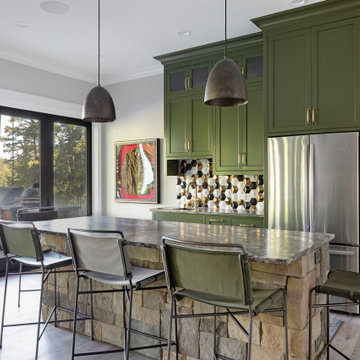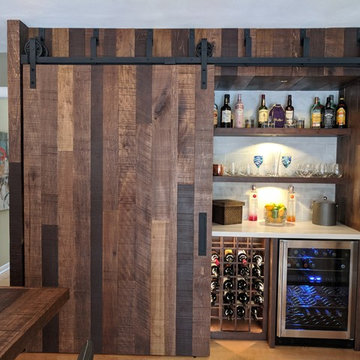Country Home Bar Design Ideas with Light Hardwood Floors
Refine by:
Budget
Sort by:Popular Today
101 - 120 of 369 photos
Item 1 of 3
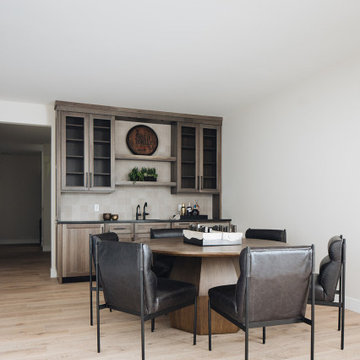
Wet bar and game area featuring wood cabinetry with metal mesh insets, white backsplash, undermount sink, microwave, and round dining table.
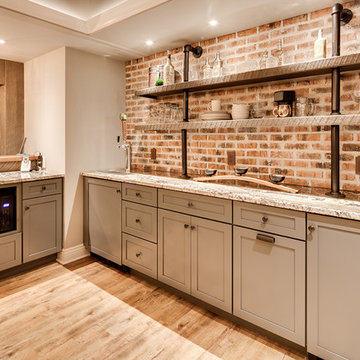
The client had a finished basement space that was not functioning for the entire family. He spent a lot of time in his gym, which was not large enough to accommodate all his equipment and did not offer adequate space for aerobic activities. To appeal to the client's entertaining habits, a bar, gaming area, and proper theater screen needed to be added. There were some ceiling and lolly column restraints that would play a significant role in the layout of our new design, but the Gramophone Team was able to create a space in which every detail appeared to be there from the beginning. Rustic wood columns and rafters, weathered brick, and an exposed metal support beam all add to this design effect becoming real.
Maryland Photography Inc.
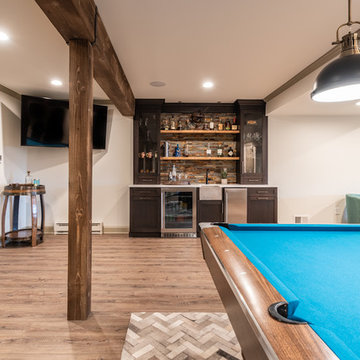
This stained walnut cabinetry creates the perfect base for this rustic yet chic bar. We combined a few modern elements, like stainless steel appliances, a concrete under mount sink, and matte black plumbing, with the rustic backsplash and natural stained open shelves to create this refined look.
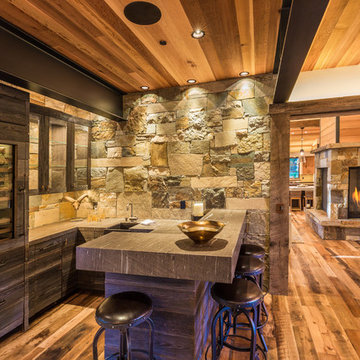
Photos courtesy © Martis Camp Realty, http://www.houzz.com/pro/shaunkingchef/martis-camp

Today’s Vintage Farmhouse by KCS Estates is the perfect pairing of the elegance of simpler times with the sophistication of today’s design sensibility.
Nestled in Homestead Valley this home, located at 411 Montford Ave Mill Valley CA, is 3,383 square feet with 4 bedrooms and 3.5 bathrooms. And features a great room with vaulted, open truss ceilings, chef’s kitchen, private master suite, office, spacious family room, and lawn area. All designed with a timeless grace that instantly feels like home. A natural oak Dutch door leads to the warm and inviting great room featuring vaulted open truss ceilings flanked by a white-washed grey brick fireplace and chef’s kitchen with an over sized island.
The Farmhouse’s sliding doors lead out to the generously sized upper porch with a steel fire pit ideal for casual outdoor living. And it provides expansive views of the natural beauty surrounding the house. An elegant master suite and private home office complete the main living level.
411 Montford Ave Mill Valley CA
Presented by Melissa Crawford
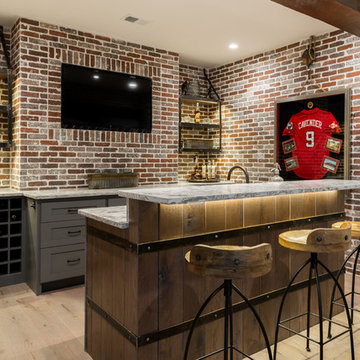
Custom oak bar with a wine barrel look.
Custom cabinetry painted baltic gray by Sherwin Williams.
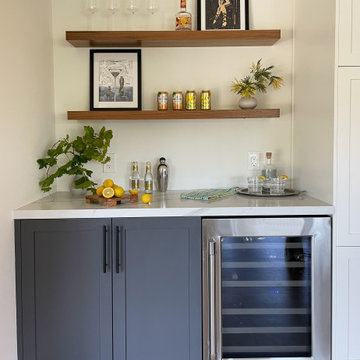
A bar area nestled in a separate nook in the large kitchen. Floating walnut shelves accented by gray cabinets, Carrara marble Quartz top and a stainless steel wine fridge from Thermador.
Country Home Bar Design Ideas with Light Hardwood Floors
6
