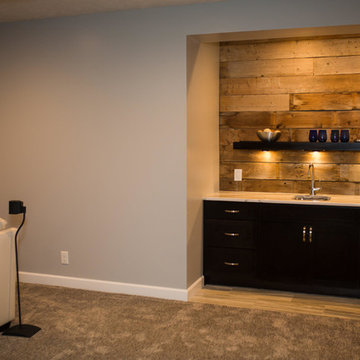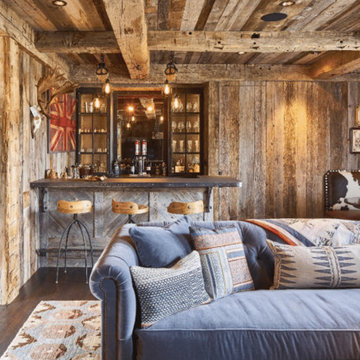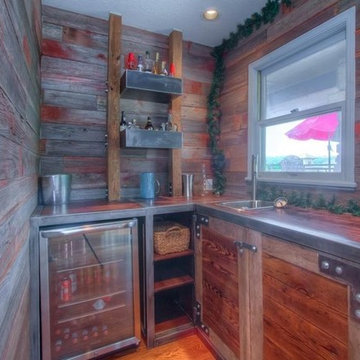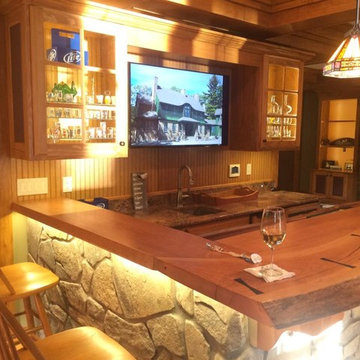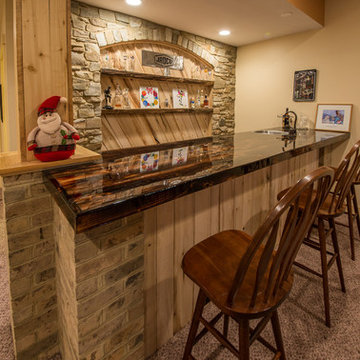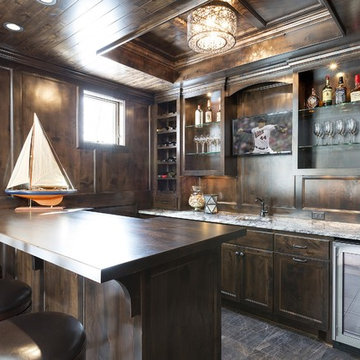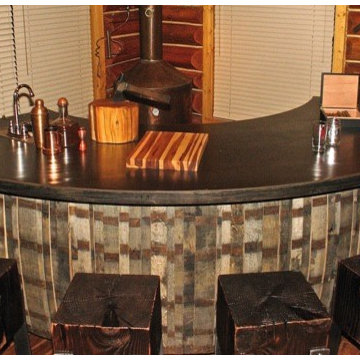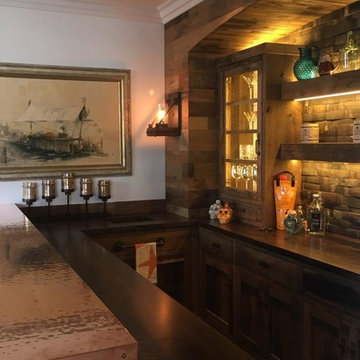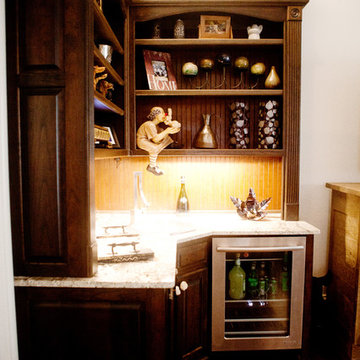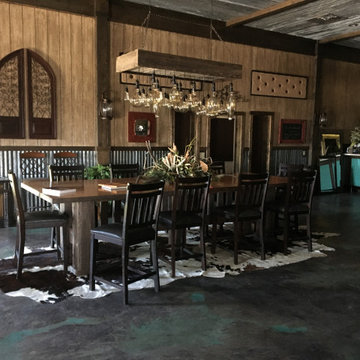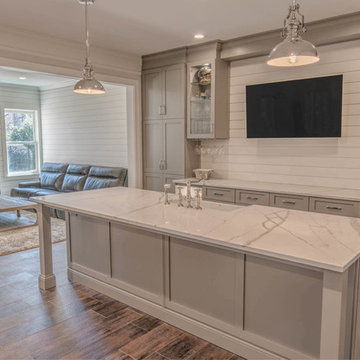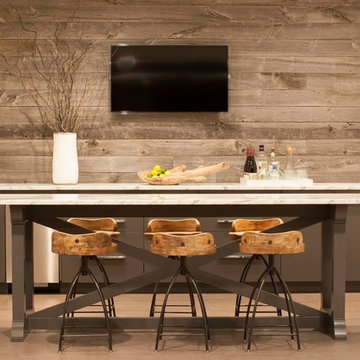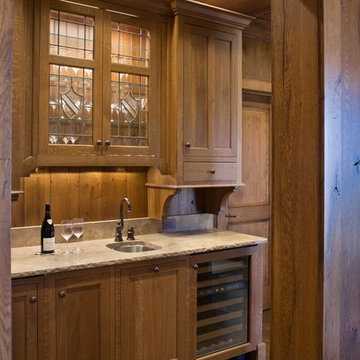Country Home Bar Design Ideas with Timber Splashback
Refine by:
Budget
Sort by:Popular Today
141 - 160 of 306 photos
Item 1 of 3
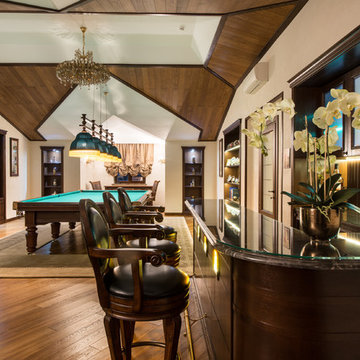
Бильярдная на мансарде. От проекта до полной реализацией выполнено нашей мастерской. Фотограф Александр Камачкин.
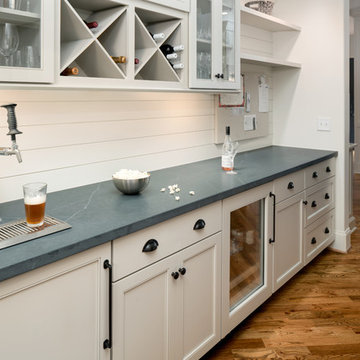
This long hallway separating the formal dining room from the kitchen is the perfect place for a bar. The counter can easily serve as a buffet during large gatherings.
© Deborah Scannell Photography
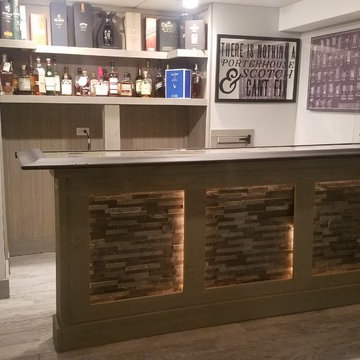
We started off with a pile of rough sawn cedar and natural stone. We added some rope lighting and used epoxy to emboss the whiskey labels.
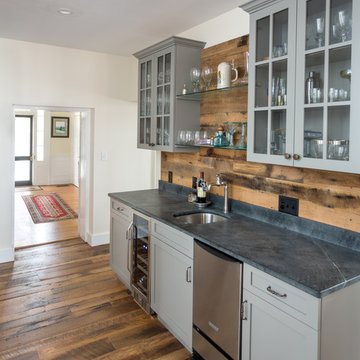
A home wet bar contains a wine cooler, ice machine, cabinets with pull-out drawers, glass shelving with under-cabinet lighting, and the same reclaimed barn wood in the back splash as is used on the floor.
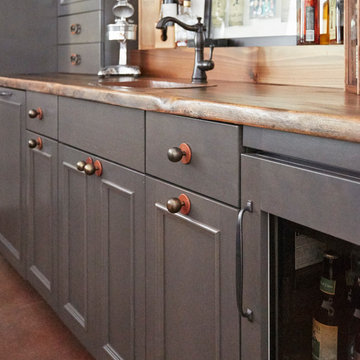
Alder cabinets with flint finish and wood counter top. Photo by Mike Kaskel
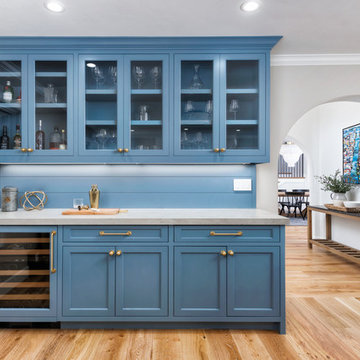
With an elegant bar on one side and a cozy fireplace on the other, this sitting room is sure to keep guests happy and entertained. Custom cabinetry and mantel, Neolith counter top and fireplace surround, and shiplap accents finish this room.
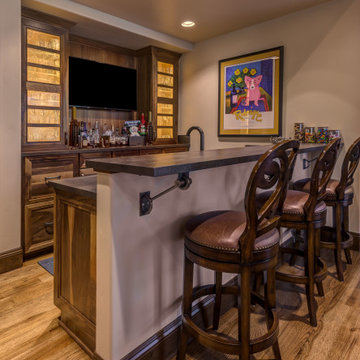
LakeCrest Builders built this custom home for a client. The project was completed in 2016.
The bar, right next to the kitchen, features inner-cabinet lighting and custom-made iron corbels under the bar-top.
Country Home Bar Design Ideas with Timber Splashback
8
