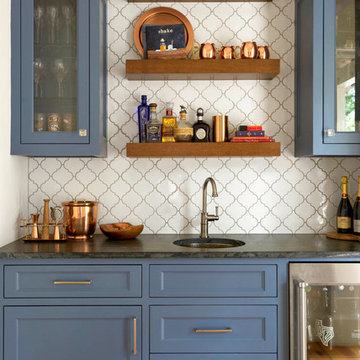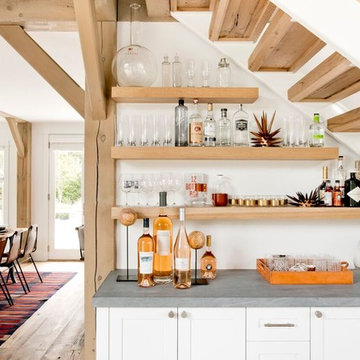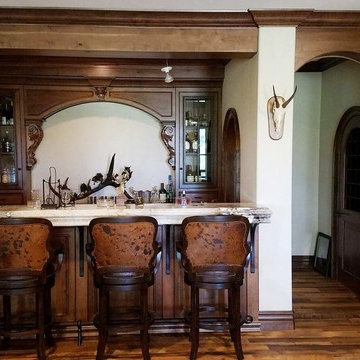Country Home Bar Design Ideas with White Splashback
Refine by:
Budget
Sort by:Popular Today
1 - 20 of 392 photos
Item 1 of 3

Kitchen Designer (Savannah Schmitt) Cabinetry (Eudora Full Access, Cottage Door Style, Creekstone with Bushed Gray Finish) Photographer (Keeneye) Interior Designer (JVL Creative - Jesse Vickers) Builder (Arnett Construction)

Built in bench and storage cabinets inside a pool house cabana. Wet bar with sink, ice maker, refrigerator drawers, and kegerator. Floating shelves above counter. White shaker cabinets installed with shiplap walls and tile flooring.

Large home bar designed for multi generation family gatherings. Illuminated photo taken locally in the Vail area. Everything you need for a home bar with durable stainless steel counters.

This beverage area has a wet bar within its absolute black polished granite counter, tops white shaker cabinets. The backsplash is tin. The open shelves are made from reclaimed wood and feature subtle and modern lighting. The black iron hardware matches the hardware on the adjacent Dutch door.
After tearing down this home's existing addition, we set out to create a new addition with a modern farmhouse feel that still blended seamlessly with the original house. The addition includes a kitchen great room, laundry room and sitting room. Outside, we perfectly aligned the cupola on top of the roof, with the upper story windows and those with the lower windows, giving the addition a clean and crisp look. Using granite from Chester County, mica schist stone and hardy plank siding on the exterior walls helped the addition to blend in seamlessly with the original house. Inside, we customized each new space by paying close attention to the little details. Reclaimed wood for the mantle and shelving, sleek and subtle lighting under the reclaimed shelves, unique wall and floor tile, recessed outlets in the island, walnut trim on the hood, paneled appliances, and repeating materials in a symmetrical way work together to give the interior a sophisticated yet comfortable feel.
Rudloff Custom Builders has won Best of Houzz for Customer Service in 2014, 2015 2016, 2017 and 2019. We also were voted Best of Design in 2016, 2017, 2018, 2019 which only 2% of professionals receive. Rudloff Custom Builders has been featured on Houzz in their Kitchen of the Week, What to Know About Using Reclaimed Wood in the Kitchen as well as included in their Bathroom WorkBook article. We are a full service, certified remodeling company that covers all of the Philadelphia suburban area. This business, like most others, developed from a friendship of young entrepreneurs who wanted to make a difference in their clients’ lives, one household at a time. This relationship between partners is much more than a friendship. Edward and Stephen Rudloff are brothers who have renovated and built custom homes together paying close attention to detail. They are carpenters by trade and understand concept and execution. Rudloff Custom Builders will provide services for you with the highest level of professionalism, quality, detail, punctuality and craftsmanship, every step of the way along our journey together.
Specializing in residential construction allows us to connect with our clients early in the design phase to ensure that every detail is captured as you imagined. One stop shopping is essentially what you will receive with Rudloff Custom Builders from design of your project to the construction of your dreams, executed by on-site project managers and skilled craftsmen. Our concept: envision our client’s ideas and make them a reality. Our mission: CREATING LIFETIME RELATIONSHIPS BUILT ON TRUST AND INTEGRITY.
Photo Credit: Linda McManus Images

Inspired by the majesty of the Northern Lights and this family's everlasting love for Disney, this home plays host to enlighteningly open vistas and playful activity. Like its namesake, the beloved Sleeping Beauty, this home embodies family, fantasy and adventure in their truest form. Visions are seldom what they seem, but this home did begin 'Once Upon a Dream'. Welcome, to The Aurora.

Home bar in Lower Level of a new Bettendorf Iowa home. Black cabinetry, White Oak floating shelves, and Black Stainless appliances featured. Design and materials by Village Home Stores for Aspen Homes.

This transitional timber frame home features a wrap-around porch designed to take advantage of its lakeside setting and mountain views. Natural stone, including river rock, granite and Tennessee field stone, is combined with wavy edge siding and a cedar shingle roof to marry the exterior of the home with it surroundings. Casually elegant interiors flow into generous outdoor living spaces that highlight natural materials and create a connection between the indoors and outdoors.
Photography Credit: Rebecca Lehde, Inspiro 8 Studios
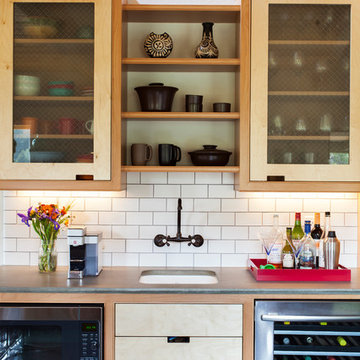
The completely remodeled kitchen is now the focal point of the home. The modern concrete countertops, subway tiles and unique custom cabinets add clean lines and are complemented by the warm and rustic reclaimed wood open shelving. Custom made with beech and birch wood, the flush inset cabinets feature unique routed pulls and a beaded face frame. In the prep sink area, the cabinets have glass fronts with embedded wire mesh.
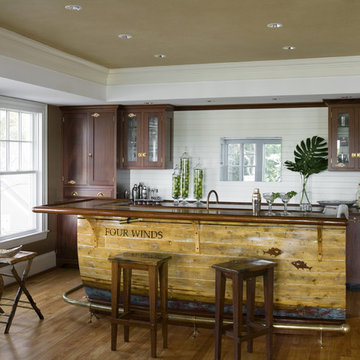
Renovated to accommodate a family of eight, this oceanfront home proudly overlooks the gateway to Marblehead Neck. This renovation preserves and highlights the character and charm of the existing circa 1900 gambrel while providing comfortable living for this large family. The finished product is a unique combination of fresh traditional, as exemplified by the contrast of the pool house interior and exterior.
Photo Credit: Eric Roth
Country Home Bar Design Ideas with White Splashback
1



