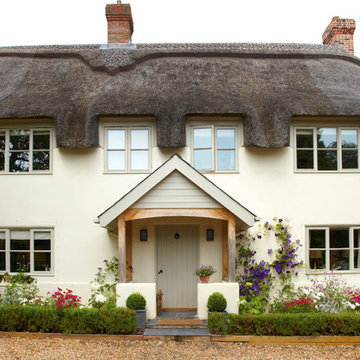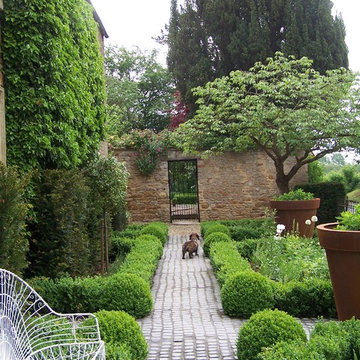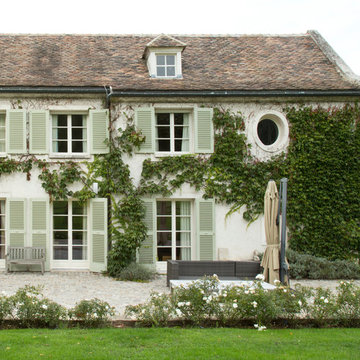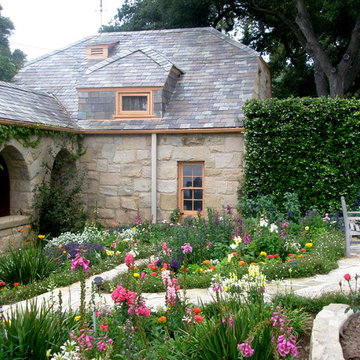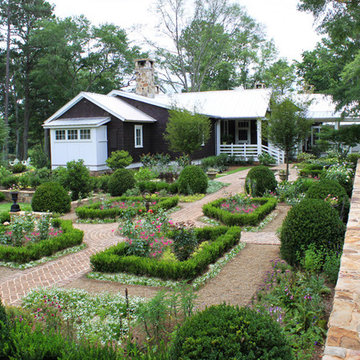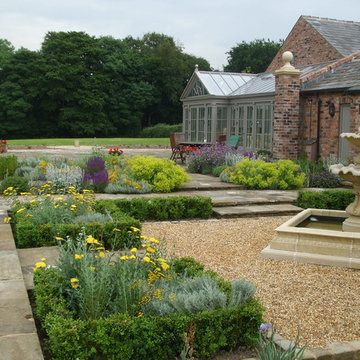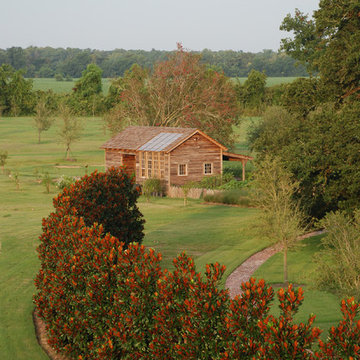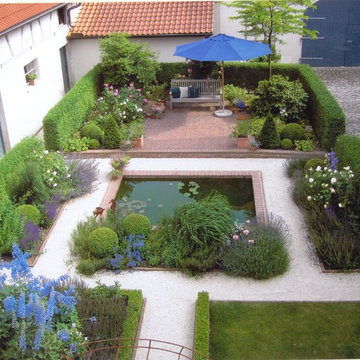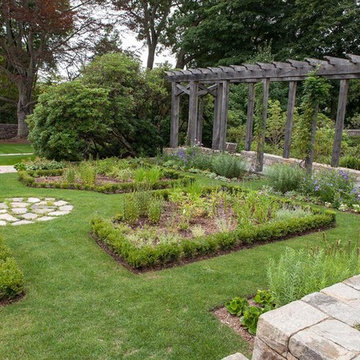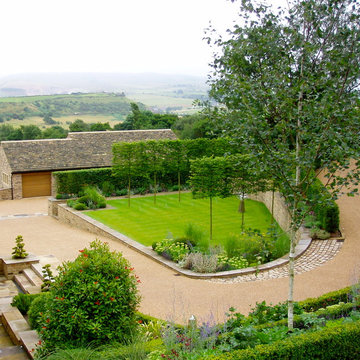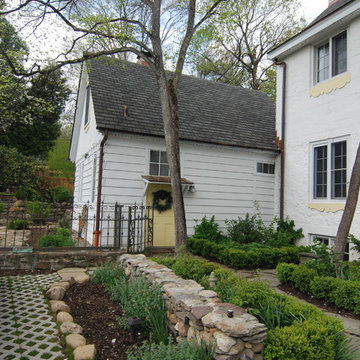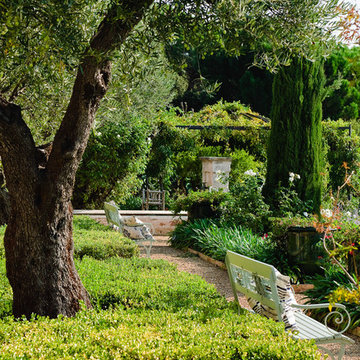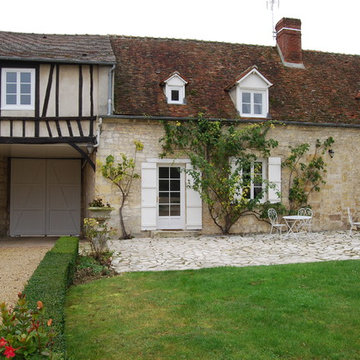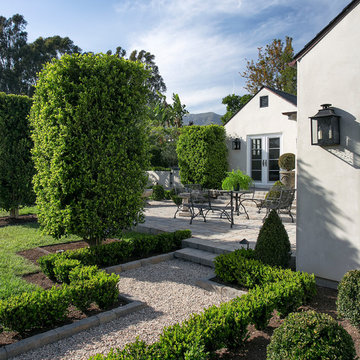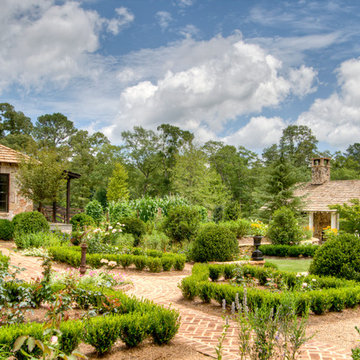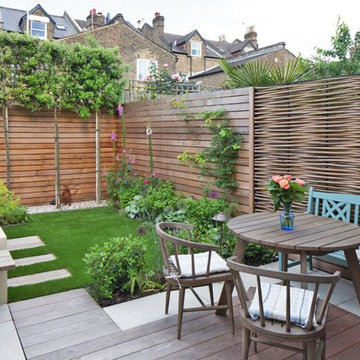68 Country Home Design Photos

Rear elevation features large covered porch, gray cedar shake siding, and white trim. Dormer roof is standing seam copper. Photo by Mike Kaskel
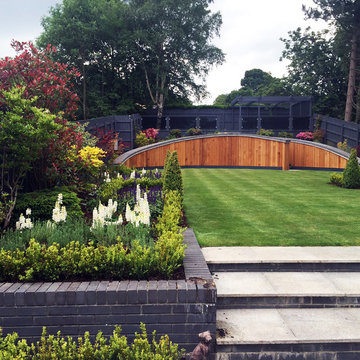
This garden with a rectangular shape has been completely revisited. At first the garden looked like a large lawn with a small wooden hill at the bottom that shaded the whole property. The design idea consisted in subdividing the entire green area that had no style in different environments. This was done to achieve different types of garden in one place, as requested by the customer. In more details, the project included a patio area close to the house, which was a true spacious outdoor living room decorated with large vases, table and seats. All followed by the Formal Garden, a work of green sculpture, an Italian garden with a strong local British Style, a combination of topiary and seasonal blooms. From here you can walk through the Garden Game, an area dedicated to children games, with a tree house and lost steps. Then through a staircase made of dark bricks and wood you can reach the terrace which has a wooden pergola, from where you can enjoy the view of the English countryside.
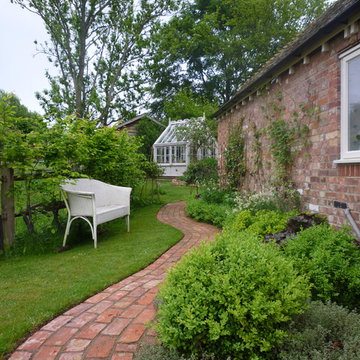
all claudia de yong- long view of meandering brick path leads to a greenhouse, it is planted on one side with hornbeam hedge and the other a bed against wall of house is edged in buxux, with thyme, heuchera palace purple, astrantia, luzula nivea and various climbers
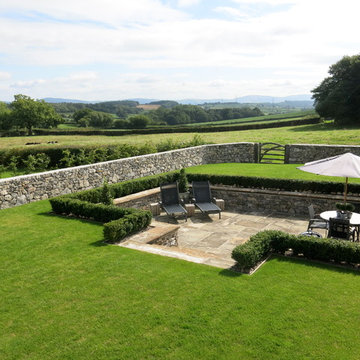
Dry Stone Walled Private Sunken Garden area with Box & Mature Hedging and Naturalising Bulbs. Built in an area which used to be wasteland and a bog on this Llama Development. The sunken area is flagged with Reclaimed 150 year York Stone and the Bull Nosed York Stone tops of the sunken area were off an old Railway Platform. Low LED spots are on the floor of the sunken patio area so as to give low lighting in the early evening.
68 Country Home Design Photos
1



















